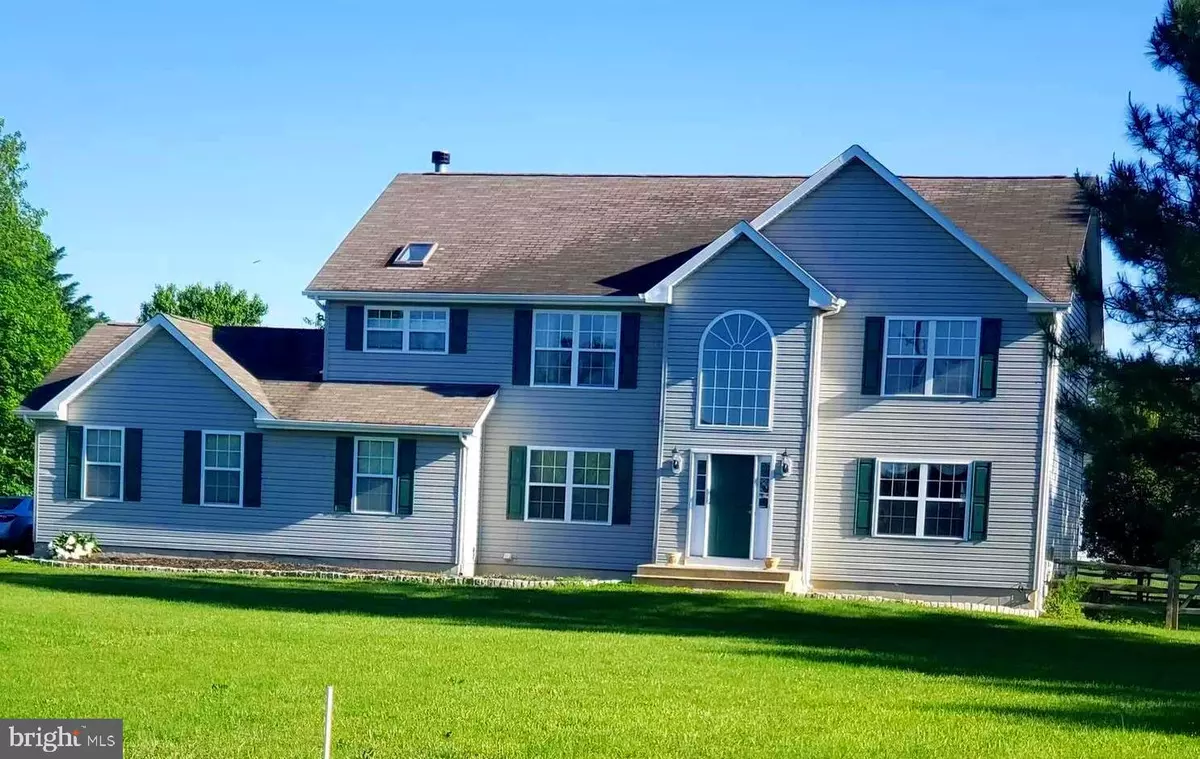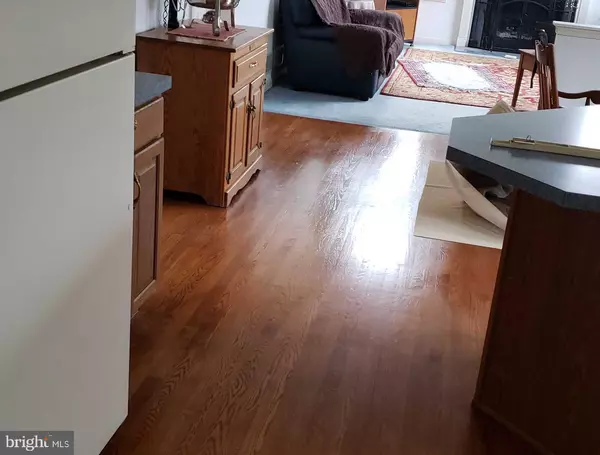$350,000
$350,000
For more information regarding the value of a property, please contact us for a free consultation.
4 Beds
3 Baths
2,725 SqFt
SOLD DATE : 04/03/2020
Key Details
Sold Price $350,000
Property Type Single Family Home
Sub Type Detached
Listing Status Sold
Purchase Type For Sale
Square Footage 2,725 sqft
Price per Sqft $128
Subdivision None Available
MLS Listing ID DENC491672
Sold Date 04/03/20
Style Colonial
Bedrooms 4
Full Baths 2
Half Baths 1
HOA Y/N N
Abv Grd Liv Area 2,725
Originating Board BRIGHT
Year Built 2003
Annual Tax Amount $3,192
Tax Year 2018
Lot Size 1.000 Acres
Acres 1.0
Lot Dimensions 149.90 x 290.60
Property Description
!!!BACK ON THE MARKET!!!!NEW PRICE!!!! MOTIVATED SELLERS!!! As the saying goes Location, Location, Location! Whether your goal is to reside in the APPOQUINIMIK School District, enjoy walking to a local fishing hole or just enjoying festivities and nature in the comforts of your home....This home has all of this and more!! Enter the property of your new home, driving past apple, pear and evergreen trees lining the driveway to the extended spaced, turned garage entrance. Enter into the two-story foyer with gleaming, stained natural hardwood floors that extend through to the eat-in kitchen and patio sliders. This bright and warm home has full southern exposure so bring your sun glasses! The great room boast a two-story ceiling, recessed lighting, a marble wood burning fireplace and windows galore! Kitchen has custom Italian tile backsplash, lots of oak cabinets with a center island. The formal living room and dining room will give you enjoyment as you host your style events! Mud/laundry room is off the kitchen, the 1st floor powder room and private office/den complete the first level of your new home. As you ascend the turned staircase to the second level, there are three well appointed bedrooms with large closets, sharing a full bathroom with a linin closet. At the top of the stairs, open double doors to The Master Suite with a loft*style sitting room that overlooks the great room and fire place where you can retreat and relax! The Master Bath is complete with an oversized shower, double sink and large jetted tub to enjoy for therapy or just fun! It has a large walk in closet as well as a linin and additional closet. The dry full basement is perfect for storage or your own ideas for the huge addition area. The rear yard is completely fenced, having 3 access gates, with a pavers deck for your enjoyment. Mature trees dot this one acre property to add purpose and beauty to the landscape. Brinks Security System with fire/alarm alert in place, account required for activation. Buyer to pay 3% short sale fee. WELCOME HOME!!!
Location
State DE
County New Castle
Area South Of The Canal (30907)
Zoning RES
Direction South
Rooms
Other Rooms Sitting Room
Basement Full, Poured Concrete, Sump Pump, Unfinished, Drainage System
Interior
Hot Water Natural Gas
Heating Forced Air
Cooling Central A/C
Flooring Carpet, Hardwood, Vinyl
Fireplaces Number 1
Fireplaces Type Marble, Mantel(s), Equipment, Wood
Fireplace Y
Heat Source Natural Gas
Laundry Main Floor
Exterior
Parking Features Oversized, Garage Door Opener, Garage - Side Entry, Additional Storage Area
Garage Spaces 2.0
Utilities Available Electric Available, Cable TV Available, Fiber Optics Available, Phone Available
Water Access N
Roof Type Shingle
Accessibility None
Attached Garage 2
Total Parking Spaces 2
Garage Y
Building
Story 2
Sewer Public Sewer
Water Public
Architectural Style Colonial
Level or Stories 2
Additional Building Above Grade, Below Grade
Structure Type Dry Wall,2 Story Ceilings
New Construction N
Schools
Elementary Schools Cedar Lane
Middle Schools Louis L.Redding.Middle School
High Schools Middletown
School District Appoquinimink
Others
Senior Community No
Tax ID 14-003.30-069
Ownership Fee Simple
SqFt Source Estimated
Security Features Carbon Monoxide Detector(s),Fire Detection System,Intercom,Motion Detectors,Security System,Monitored
Acceptable Financing Conventional, FHA, VA
Horse Property N
Listing Terms Conventional, FHA, VA
Financing Conventional,FHA,VA
Special Listing Condition In Foreclosure, Third Party Approval
Read Less Info
Want to know what your home might be worth? Contact us for a FREE valuation!

Our team is ready to help you sell your home for the highest possible price ASAP

Bought with Jay G Shinn • RE/MAX Point Realty
"My job is to find and attract mastery-based agents to the office, protect the culture, and make sure everyone is happy! "
tyronetoneytherealtor@gmail.com
4221 Forbes Blvd, Suite 240, Lanham, MD, 20706, United States






