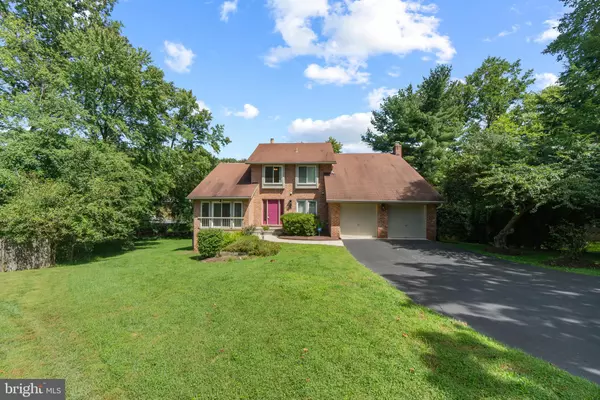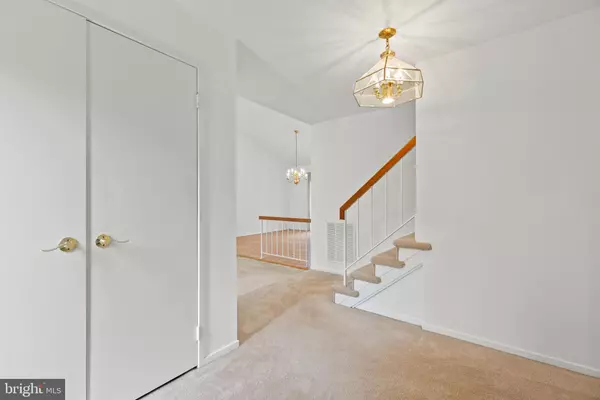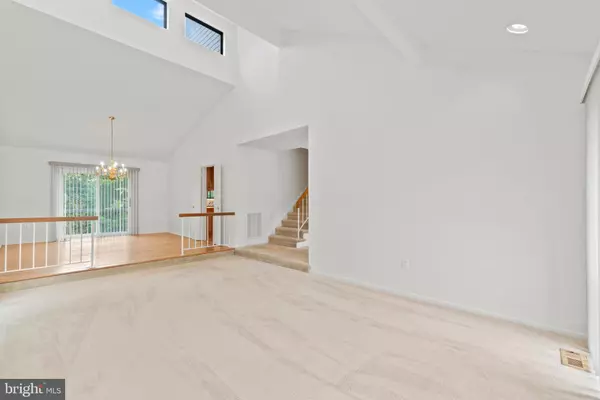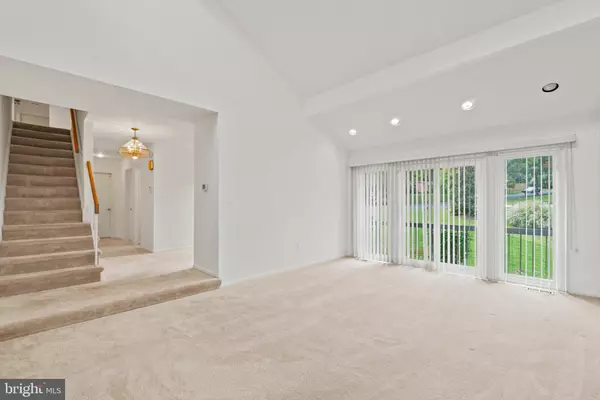$820,000
$799,000
2.6%For more information regarding the value of a property, please contact us for a free consultation.
5 Beds
4 Baths
3,074 SqFt
SOLD DATE : 09/30/2021
Key Details
Sold Price $820,000
Property Type Single Family Home
Sub Type Detached
Listing Status Sold
Purchase Type For Sale
Square Footage 3,074 sqft
Price per Sqft $266
Subdivision Potomac Woods
MLS Listing ID MDMC2014426
Sold Date 09/30/21
Style Contemporary
Bedrooms 5
Full Baths 3
Half Baths 1
HOA Y/N N
Abv Grd Liv Area 2,324
Originating Board BRIGHT
Year Built 1978
Annual Tax Amount $9,544
Tax Year 2021
Lot Size 0.401 Acres
Acres 0.4
Property Description
This STUNNING Single Family home in Potomac is situated on a beautiful green-lined large lot in a quiet neighborhood. This home greets you with tons of light and entertaining space. From the spacious kitchen, to the dining and living room, this home is sure to accommodate everyone! The kitchen features center island, granite countertops, and tons of cabinet space. The formal living room boasts a beautiful window that overlooks the front lawn. Not only that, it also features a fireplace for those chilly Maryland evenings! Basement is fully finished complete with storage space and walkout to the backyard! A deck overlooks the rear yard and is perfect for summer barbecues, fall evenings and a great outdoor living space! 3 minute walk to trails and bike paths, tennis courts, baseball field, BBQ area/park. Walking distance to Harris Teeter, great restaurants, shops,medical Center, pharmacy. and Lifetime Fitness. Close to public transportation and easy access to Rockville Pike and 270 commuter routes!
Location
State MD
County Montgomery
Zoning R90
Rooms
Other Rooms Living Room, Dining Room, Primary Bedroom, Bedroom 2, Bedroom 3, Bedroom 4, Bedroom 5, Kitchen, Family Room, Foyer, Breakfast Room, Laundry, Other, Recreation Room, Bathroom 2, Bathroom 3, Primary Bathroom, Half Bath
Basement Connecting Stairway, Daylight, Full, Fully Finished, Improved, Outside Entrance, Walkout Level
Interior
Interior Features Dining Area, Floor Plan - Traditional, Kitchen - Gourmet, Kitchen - Island, Kitchen - Table Space, Primary Bath(s), Recessed Lighting, Upgraded Countertops, Window Treatments
Hot Water Natural Gas
Heating Forced Air
Cooling Central A/C
Flooring Carpet, Ceramic Tile, Hardwood
Fireplaces Number 1
Equipment Exhaust Fan, Icemaker, Oven/Range - Gas, Refrigerator, Washer
Window Features Screens,Storm
Appliance Exhaust Fan, Icemaker, Oven/Range - Gas, Refrigerator, Washer
Heat Source Natural Gas
Exterior
Exterior Feature Balcony, Deck(s), Patio(s), Porch(es)
Parking Features Garage Door Opener
Garage Spaces 2.0
Water Access N
Roof Type Composite
Accessibility None
Porch Balcony, Deck(s), Patio(s), Porch(es)
Attached Garage 2
Total Parking Spaces 2
Garage Y
Building
Story 3
Foundation Slab
Sewer Public Sewer
Water Public
Architectural Style Contemporary
Level or Stories 3
Additional Building Above Grade, Below Grade
Structure Type Cathedral Ceilings,Dry Wall,Vaulted Ceilings
New Construction N
Schools
School District Montgomery County Public Schools
Others
Senior Community No
Tax ID 160401752628
Ownership Fee Simple
SqFt Source Assessor
Security Features Electric Alarm
Special Listing Condition Standard
Read Less Info
Want to know what your home might be worth? Contact us for a FREE valuation!

Our team is ready to help you sell your home for the highest possible price ASAP

Bought with Caroline N Doong • RE/MAX Realty Centre, Inc.
"My job is to find and attract mastery-based agents to the office, protect the culture, and make sure everyone is happy! "
tyronetoneytherealtor@gmail.com
4221 Forbes Blvd, Suite 240, Lanham, MD, 20706, United States






