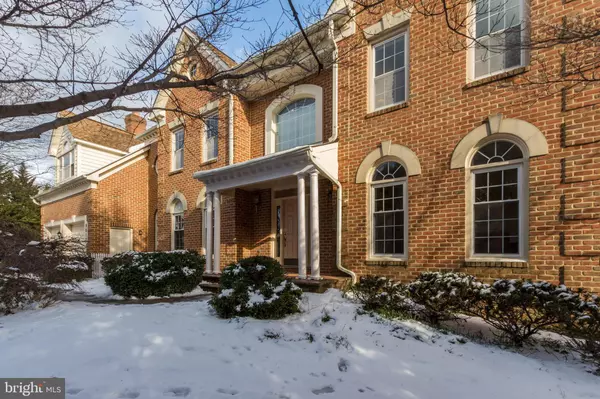$1,200,000
$1,145,000
4.8%For more information regarding the value of a property, please contact us for a free consultation.
6 Beds
6 Baths
6,594 SqFt
SOLD DATE : 03/26/2021
Key Details
Sold Price $1,200,000
Property Type Single Family Home
Sub Type Detached
Listing Status Sold
Purchase Type For Sale
Square Footage 6,594 sqft
Price per Sqft $181
Subdivision Willows Of Potomac
MLS Listing ID MDMC742874
Sold Date 03/26/21
Style Colonial
Bedrooms 6
Full Baths 4
Half Baths 2
HOA Fees $100/mo
HOA Y/N Y
Abv Grd Liv Area 4,994
Originating Board BRIGHT
Year Built 1996
Annual Tax Amount $14,216
Tax Year 2021
Lot Size 0.304 Acres
Acres 0.3
Property Description
Rarely available LARGE model with nearly 5,000 sq. ft. above grade, this FABULOUS AND STATELY 6 BR 6 BA brick colonial home elegantly sits on a recessed tree-lined lot in the highly sought-after Willows of Potomac community. A fantastic main level stuns with a grand 2-story foyer with curved staircase, open floor plan, gleaming hardwood floors, and gourmet eat-in kitchen which opens to the spectacular 2-story family room with floor-to-ceiling windows and stone fireplace and coffered ceiling. Architectural details abound in the formal living and dining rooms with extensive crown molding and private office with cherry-wood built-in library bookcases. The upper level boasts 4 spacious carpeted bedrooms, and a luxury Owners suite with a vaulted ceiling, brick fireplace, large walk-in closet with organizational system, wet bar, and an expansive bathroom with double sinks, soaking tub, and glass-enclosed stall shower. Enjoy the great entertaining space in the fully-finished walkup basement that showcases a recreation room with wet bar, pool table, and brick fireplace, sixth bedroom, and full bath. Enjoy an afternoon relaxing outdoors in the inviting screened porch, dining/lounging on the large deck, and/or recreating in the beautiful backyard with a meticulously maintained lawn and mature trees. Conveniently located with easy access to I-270, 495, and popular shopping centers such as Traville Gateway, Fallsgrove, Rio, and Downtown Crown. Welcome home!
Location
State MD
County Montgomery
Zoning R200
Rooms
Other Rooms Living Room, Dining Room, Primary Bedroom, Bedroom 2, Bedroom 3, Bedroom 4, Kitchen, Family Room, Foyer, Bedroom 1, Laundry, Mud Room, Office, Recreation Room, Utility Room, Bathroom 1, Bathroom 2, Primary Bathroom, Full Bath, Half Bath, Screened Porch, Additional Bedroom
Basement Connecting Stairway, Full, Fully Finished, Interior Access, Outside Entrance, Rear Entrance, Walkout Stairs
Interior
Interior Features Breakfast Area, Built-Ins, Carpet, Ceiling Fan(s), Chair Railings, Crown Moldings, Dining Area, Family Room Off Kitchen, Floor Plan - Traditional, Formal/Separate Dining Room, Kitchen - Eat-In, Kitchen - Gourmet, Kitchen - Island, Kitchen - Table Space, Pantry, Primary Bath(s), Recessed Lighting, Soaking Tub, Stall Shower, Store/Office, Tub Shower, Walk-in Closet(s), Wet/Dry Bar, Wood Floors, Window Treatments
Hot Water Natural Gas
Heating Forced Air
Cooling Central A/C
Flooring Carpet, Ceramic Tile, Hardwood
Fireplaces Number 4
Fireplaces Type Brick, Marble, Stone
Furnishings Yes
Fireplace Y
Heat Source Electric
Laundry Main Floor
Exterior
Exterior Feature Deck(s), Screened
Parking Features Garage - Front Entry, Garage Door Opener, Inside Access
Garage Spaces 5.0
Fence Rear
Amenities Available Club House, Jog/Walk Path, Pool - Outdoor, Tennis Courts, Tot Lots/Playground
Water Access N
View Garden/Lawn, Trees/Woods
Roof Type Composite,Shingle
Accessibility None
Porch Deck(s), Screened
Attached Garage 2
Total Parking Spaces 5
Garage Y
Building
Story 3
Sewer Public Sewer
Water Public
Architectural Style Colonial
Level or Stories 3
Additional Building Above Grade, Below Grade
New Construction N
Schools
Elementary Schools Lakewood
Middle Schools Robert Frost
High Schools Thomas S. Wootton
School District Montgomery County Public Schools
Others
HOA Fee Include Common Area Maintenance
Senior Community No
Tax ID 160402994668
Ownership Fee Simple
SqFt Source Assessor
Security Features Security System
Special Listing Condition Standard
Read Less Info
Want to know what your home might be worth? Contact us for a FREE valuation!

Our team is ready to help you sell your home for the highest possible price ASAP

Bought with Nathan B Dart • RE/MAX Realty Services

"My job is to find and attract mastery-based agents to the office, protect the culture, and make sure everyone is happy! "
tyronetoneytherealtor@gmail.com
4221 Forbes Blvd, Suite 240, Lanham, MD, 20706, United States






