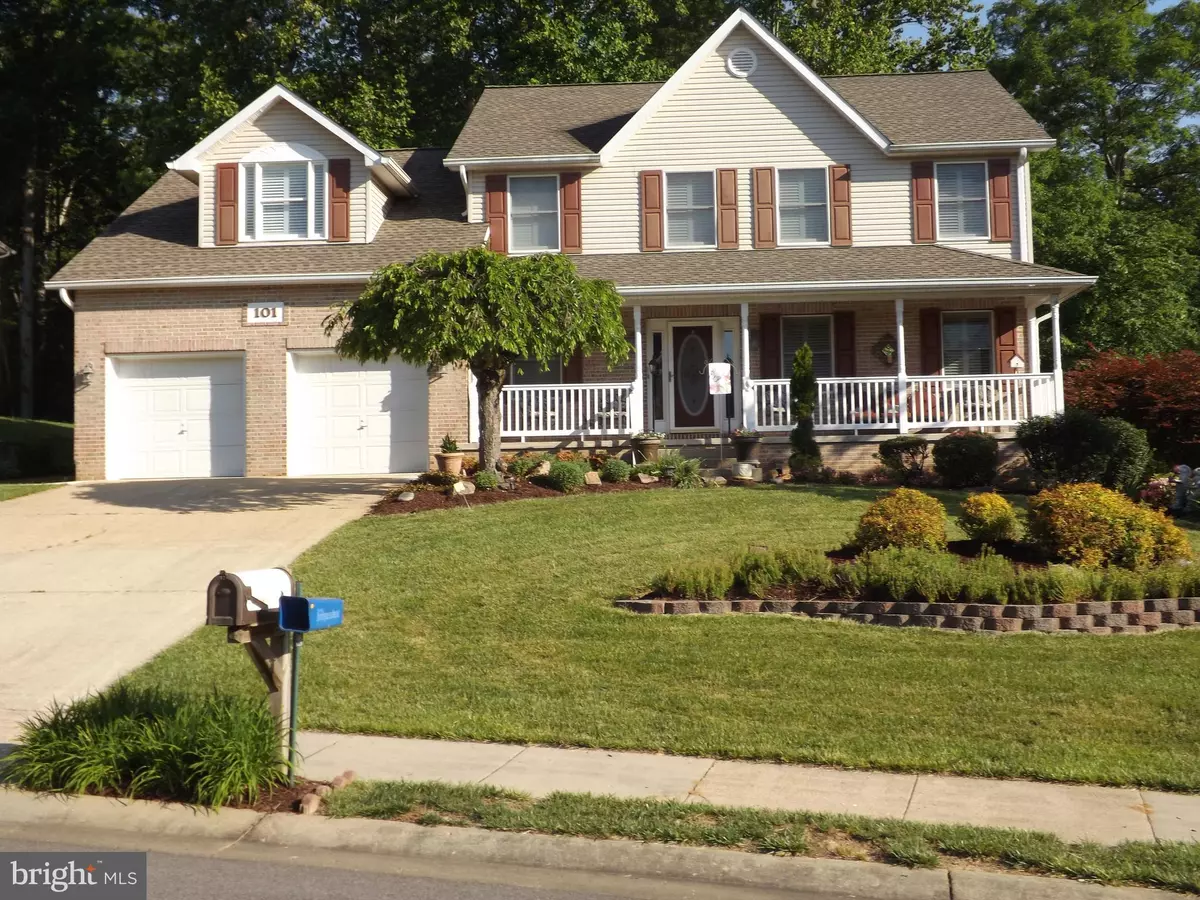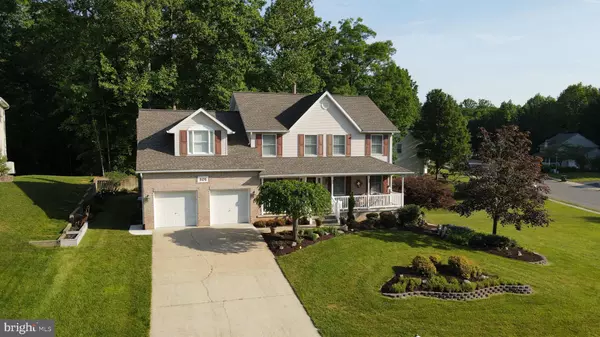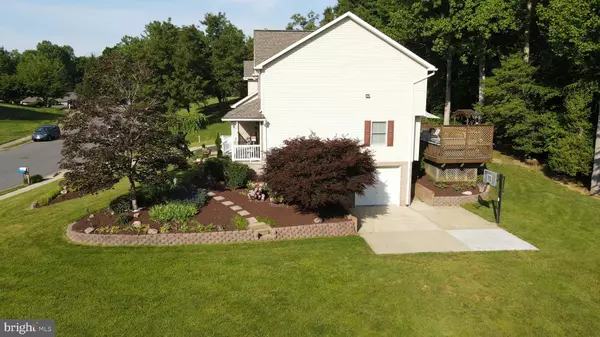$520,000
$525,000
1.0%For more information regarding the value of a property, please contact us for a free consultation.
4 Beds
4 Baths
3,212 SqFt
SOLD DATE : 08/18/2021
Key Details
Sold Price $520,000
Property Type Single Family Home
Sub Type Detached
Listing Status Sold
Purchase Type For Sale
Square Footage 3,212 sqft
Price per Sqft $161
Subdivision Kings Grant
MLS Listing ID MDCH2000342
Sold Date 08/18/21
Style Colonial
Bedrooms 4
Full Baths 3
Half Baths 1
HOA Fees $12/ann
HOA Y/N Y
Abv Grd Liv Area 2,762
Originating Board BRIGHT
Year Built 1995
Annual Tax Amount $5,358
Tax Year 2020
Lot Size 0.579 Acres
Acres 0.58
Property Description
PRICE REDUCED! Great private backyard for entertaining your family and friends. Patio with BBQ pit. Large deck with picnic area space and a HOT TUB for relaxing!
This home has a special feature which is an extra garage large enough for the owner to store his BOAT and TRAILER. Plus side door to garage for easy access. The other attached front loading garage is 22ft. by 25ft. with another side door for easy access. Another exterior feature is the full front porch - sun or shade whichever you prefer is possible with this glorious home. Also the oversized 6 inch gutters will protect the house from the weather. Roof has been replaced. New light fixtures in kitchen. Current First American Home Warranty is transferable to new home owner. Relax and unwind in the primary bedroom offering a separate seating area, cathedral ceilings, wall in closet, extra closets , and en-suite bath with whirlpool tub and separate stall shower with dual vanities. Three additional bedrooms , one large enough for king size bed and an office space, full bath complete the upper level sleeping quarters. Plantation shutters on windows in living and dining rooms and three bedrooms. French doors from family room and slider from kitchen make easy access to back yard for entertaining and enjoying the outdoors.
Location
State MD
County Charles
Zoning R-21
Rooms
Other Rooms Living Room, Dining Room, Primary Bedroom, Kitchen, Family Room, Laundry, Storage Room, Hobby Room
Basement Connecting Stairway, Daylight, Partial
Interior
Interior Features Family Room Off Kitchen, Floor Plan - Open, Laundry Chute, Pantry, Wainscotting, Walk-in Closet(s), Window Treatments, WhirlPool/HotTub, Wood Floors, Ceiling Fan(s)
Hot Water Electric
Heating Heat Pump(s), Heat Pump - Oil BackUp
Cooling Ceiling Fan(s), Central A/C, Zoned
Fireplaces Number 1
Fireplaces Type Brick, Wood, Screen
Equipment Built-In Microwave, Built-In Range, Dishwasher, Disposal, Dryer - Electric, Dryer - Front Loading, Icemaker, Oven - Self Cleaning, Oven/Range - Electric, Refrigerator, Washer - Front Loading, Water Conditioner - Owned
Fireplace Y
Window Features Screens
Appliance Built-In Microwave, Built-In Range, Dishwasher, Disposal, Dryer - Electric, Dryer - Front Loading, Icemaker, Oven - Self Cleaning, Oven/Range - Electric, Refrigerator, Washer - Front Loading, Water Conditioner - Owned
Heat Source Central, Electric
Laundry Main Floor
Exterior
Parking Features Basement Garage, Additional Storage Area, Garage Door Opener, Built In, Oversized, Garage - Front Entry
Garage Spaces 8.0
Water Access N
Accessibility None
Attached Garage 2
Total Parking Spaces 8
Garage Y
Building
Lot Description Backs to Trees, Corner, Cul-de-sac, Landscaping, No Thru Street, Trees/Wooded
Story 3
Sewer Public Sewer
Water Public
Architectural Style Colonial
Level or Stories 3
Additional Building Above Grade, Below Grade
New Construction N
Schools
School District Charles County Public Schools
Others
Pets Allowed Y
HOA Fee Include Common Area Maintenance
Senior Community No
Tax ID 0901056352
Ownership Fee Simple
SqFt Source Assessor
Special Listing Condition Standard
Pets Allowed No Pet Restrictions
Read Less Info
Want to know what your home might be worth? Contact us for a FREE valuation!

Our team is ready to help you sell your home for the highest possible price ASAP

Bought with Nanette D Evans • Taylor Properties
"My job is to find and attract mastery-based agents to the office, protect the culture, and make sure everyone is happy! "
tyronetoneytherealtor@gmail.com
4221 Forbes Blvd, Suite 240, Lanham, MD, 20706, United States






