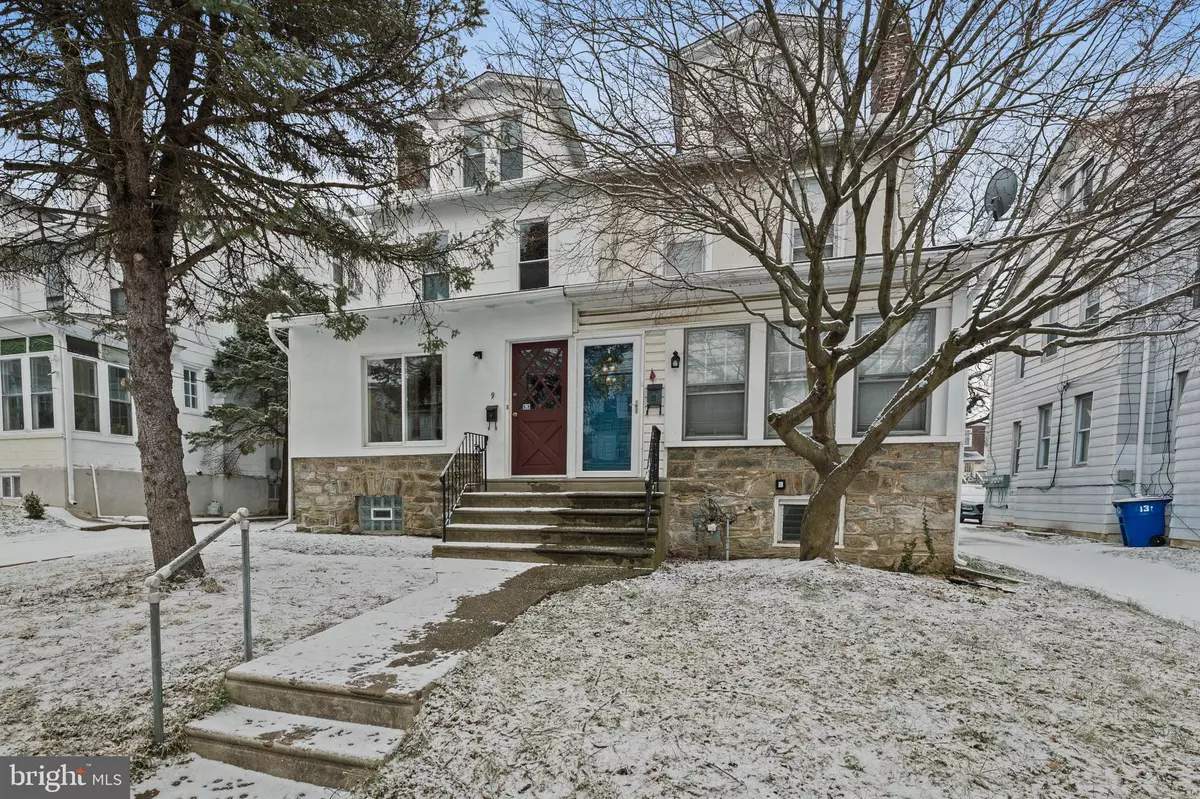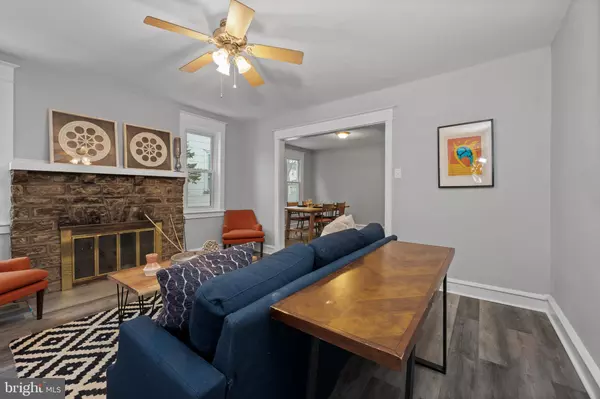$228,000
$199,888
14.1%For more information regarding the value of a property, please contact us for a free consultation.
4 Beds
2 Baths
1,709 SqFt
SOLD DATE : 03/08/2022
Key Details
Sold Price $228,000
Property Type Single Family Home
Sub Type Twin/Semi-Detached
Listing Status Sold
Purchase Type For Sale
Square Footage 1,709 sqft
Price per Sqft $133
Subdivision None Available
MLS Listing ID PADE2017512
Sold Date 03/08/22
Style Other
Bedrooms 4
Full Baths 2
HOA Y/N N
Abv Grd Liv Area 1,709
Originating Board BRIGHT
Year Built 1928
Annual Tax Amount $3,100
Tax Year 2021
Lot Size 3,223 Sqft
Acres 0.07
Lot Dimensions 25.00 x 131.00
Property Description
Looking for more space? Want to get out of the city but still be close enough to enjoy it? DISCOVER DARBY! This completely remodeled twin in Darby has incredible space for today's lifestyle that is exactly what you are looking for. This home has 4 bedrooms and 2 full bathrooms. 3 bedrooms on the 2nd floor and a grand master suite on the 3rd floor with a bath. Enter into the heated sunroom where you can welcome the day with a quiet cup of coffee or it can be used as a reading room or even a home office. From there step into the living room which has a soothing color palate with brand new flooring, and a lovely non-working fireplace with a mantle just ready for your personal touches. Continue your journey to the separate dining room just off a completely reconfigured kitchen with brand new Stainless Steel appliances, granite countertops, and a sleek subway tile backsplash. Just off the kitchen is a 2nd bonus room - could be used for a mudroom, a pantry, or whatever fits your lifestyle. New carpet leads the way to the 2nd-floor bedrooms and a full bath with tub and shower. One of the bedrooms was previously used as a master but we reimagined it into a complete 3rd floor en-suite - with a 3 piece bath including a stand-up shower and a soothing color palate. This room could also be a spacious home office, a teen hang-out room, a guest room, or a family room for movies and chill. Brand new flooring throughout the house, new windows, custom radiator covers but keeping the vintage details that make this house unique.
The spacious backyard is just crying for a family barbeque or a garden - it's yours to design. Mature trees will give shade in the summer and a glistening fairy wonderland in the winter. There is a semi-finished basement that can be used for storage or completed for additional living space while building equity. The driveway provides off-street parking.
Darby borders on Philadelphia but, while being close to the city - it gives a suburban lifestyle while keeping city amenities. It's actually a 39-minute commute from Darby to City Center by Septa Trolly service or less than a 30-minute drive to city hall. Lots of dining options in the Darby area along with shopping and nightlife. This house is a 1-minute walk to Bartram Park for hiking or picnicking. At the end of the block is Main Street Pizza - there is a Giant grocery store about 5 minutes away. If you are looking for space but still want access to all Philly has to offer, this house might be for you.
Location
State PA
County Delaware
Area Darby Boro (10414)
Zoning RESIDENTIAL
Rooms
Other Rooms Basement
Basement Full
Interior
Interior Features Breakfast Area, Dining Area, Double/Dual Staircase, Formal/Separate Dining Room, Kitchen - Eat-In, Tub Shower, Upgraded Countertops
Hot Water Natural Gas
Heating Hot Water
Cooling None
Fireplaces Number 1
Equipment Dishwasher, Oven - Self Cleaning, Refrigerator, Stainless Steel Appliances, Microwave
Window Features Vinyl Clad,Casement
Appliance Dishwasher, Oven - Self Cleaning, Refrigerator, Stainless Steel Appliances, Microwave
Heat Source Natural Gas
Exterior
Waterfront N
Water Access N
Accessibility Other
Parking Type Driveway
Garage N
Building
Story 3
Foundation Crawl Space
Sewer Public Sewer
Water Public
Architectural Style Other
Level or Stories 3
Additional Building Above Grade, Below Grade
New Construction N
Schools
School District William Penn
Others
Senior Community No
Tax ID 14-00-03537-00
Ownership Fee Simple
SqFt Source Assessor
Special Listing Condition Standard
Read Less Info
Want to know what your home might be worth? Contact us for a FREE valuation!

Our team is ready to help you sell your home for the highest possible price ASAP

Bought with Leonard Thomas • Keller Williams Real Estate-Horsham

"My job is to find and attract mastery-based agents to the office, protect the culture, and make sure everyone is happy! "
tyronetoneytherealtor@gmail.com
4221 Forbes Blvd, Suite 240, Lanham, MD, 20706, United States






