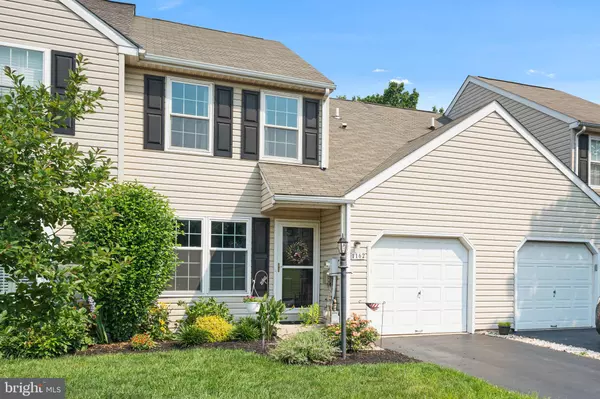$370,000
$355,000
4.2%For more information regarding the value of a property, please contact us for a free consultation.
3 Beds
3 Baths
2,116 SqFt
SOLD DATE : 09/14/2021
Key Details
Sold Price $370,000
Property Type Townhouse
Sub Type Interior Row/Townhouse
Listing Status Sold
Purchase Type For Sale
Square Footage 2,116 sqft
Price per Sqft $174
Subdivision Stonegate
MLS Listing ID PAMC2002988
Sold Date 09/14/21
Style Colonial
Bedrooms 3
Full Baths 2
Half Baths 1
HOA Fees $66/qua
HOA Y/N Y
Abv Grd Liv Area 1,666
Originating Board BRIGHT
Year Built 1995
Annual Tax Amount $4,152
Tax Year 2020
Lot Size 2,500 Sqft
Acres 0.06
Lot Dimensions 25.00 x 100.00
Property Description
Beautifully updated Sheffield model with a finished walk-out basement in the highly desirable community of Stonegate. The kitchen has been redone with Corian counters, glass tile backsplash, center island, stainless steel appliances, and gleaming hardwood floors which extend throughout the first floor. The kitchen is open to the adjacent family room with a cozy fireplace and glass door to an elevated deck backing to woods/open space. The living room and dining room are separated by stylish white pillars. An updated powder room completes the main level. Upstairs, the master bedroom has a large walk-in closet and luxurious master bath with marble top vanity and walk-in shower with tile surround. Two other good sized bedrooms are serviced by an updated hall bath. Very convenient 2nd floor laundry. The walk-out daylight basement is fully finished and boasts sliding glass doors to a beautiful paver patio. Plenty of basement storage plus 1-car attached garage. Stylish and neutral dcor, great natural light. Newer roof (2013) and HVAC (2019). Economical gas heat and cooking. Conveniently located with easy access to commuter routes, the Septa regional rail, schools, shopping and businesses. Award winning North Penn School District.
Location
State PA
County Montgomery
Area Upper Gwynedd Twp (10656)
Zoning TH
Rooms
Basement Full, Fully Finished, Walkout Level
Interior
Hot Water Natural Gas
Heating Forced Air
Cooling Central A/C
Fireplaces Number 1
Fireplaces Type Wood, Fireplace - Glass Doors
Fireplace Y
Heat Source Natural Gas
Laundry Upper Floor
Exterior
Parking Features Garage - Front Entry
Garage Spaces 2.0
Amenities Available Tot Lots/Playground, Tennis Courts
Water Access N
Accessibility None
Attached Garage 1
Total Parking Spaces 2
Garage Y
Building
Story 2
Sewer Public Sewer
Water Public
Architectural Style Colonial
Level or Stories 2
Additional Building Above Grade, Below Grade
New Construction N
Schools
Elementary Schools Inglewood
Middle Schools Penndale
High Schools North Penn
School District North Penn
Others
HOA Fee Include Trash,Common Area Maintenance
Senior Community No
Tax ID 56-00-06247-204
Ownership Fee Simple
SqFt Source Assessor
Special Listing Condition Standard
Read Less Info
Want to know what your home might be worth? Contact us for a FREE valuation!

Our team is ready to help you sell your home for the highest possible price ASAP

Bought with Adina Farrell-Moore • Realty One Group Restore - Collegeville
"My job is to find and attract mastery-based agents to the office, protect the culture, and make sure everyone is happy! "
tyronetoneytherealtor@gmail.com
4221 Forbes Blvd, Suite 240, Lanham, MD, 20706, United States






