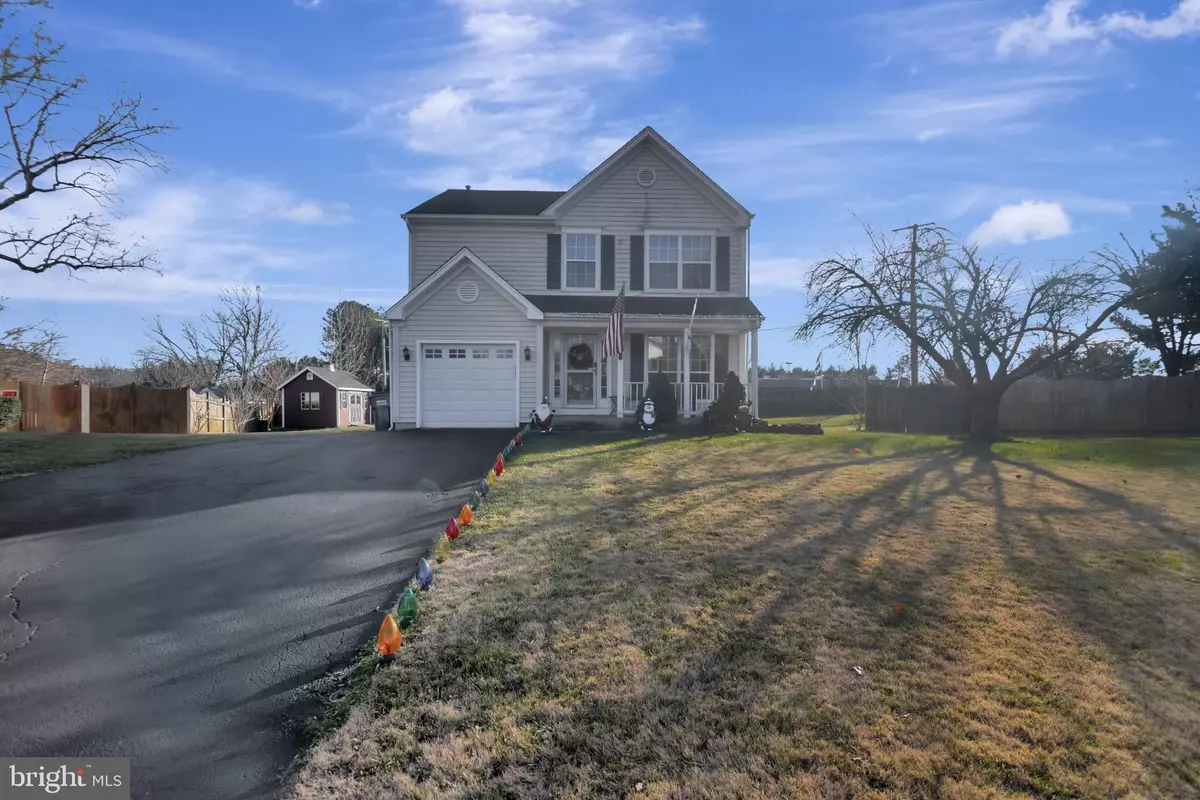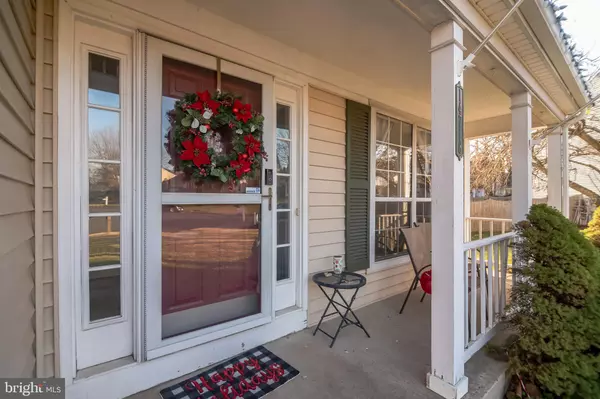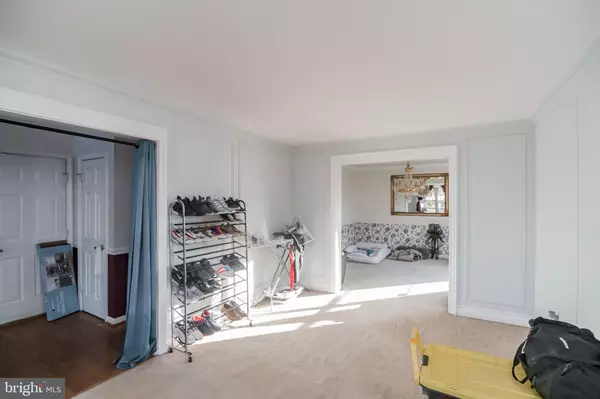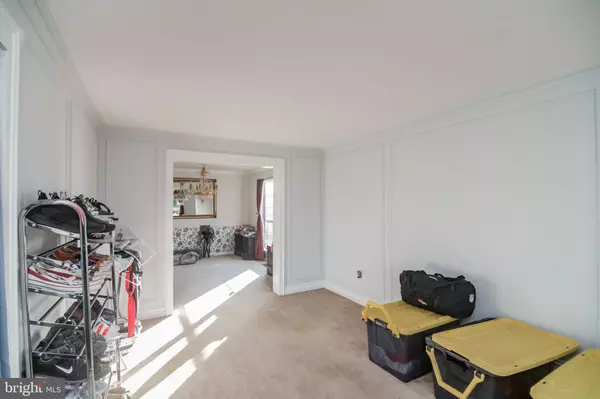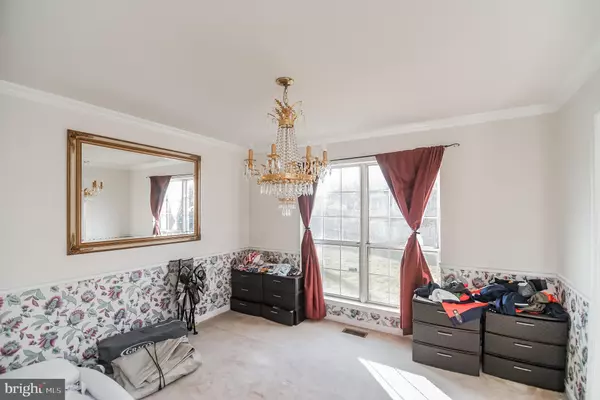$450,000
$450,000
For more information regarding the value of a property, please contact us for a free consultation.
3 Beds
4 Baths
2,755 SqFt
SOLD DATE : 03/12/2021
Key Details
Sold Price $450,000
Property Type Single Family Home
Sub Type Detached
Listing Status Sold
Purchase Type For Sale
Square Footage 2,755 sqft
Price per Sqft $163
Subdivision Stratford Glen
MLS Listing ID VAPW512488
Sold Date 03/12/21
Style Colonial
Bedrooms 3
Full Baths 3
Half Baths 1
HOA Fees $19
HOA Y/N Y
Abv Grd Liv Area 1,848
Originating Board BRIGHT
Year Built 1987
Annual Tax Amount $4,781
Tax Year 2020
Lot Size 0.270 Acres
Acres 0.27
Property Description
Welcome home to this beautiful 3 level Colonial style home sitting on a quiet cul-de-sac, featuring 3 bedrooms, 3.5 bathrooms, and nearly 3,000 sq ft of space! Parking is easy with the extra long paved driveway leading to an attached 1 car garage. Enjoy a warm beverage on a crisp morning from your covered front porch! Enter into the two story foyer featuring hardwood flooring and chair railing plus the foyer closet, and convenient half bath. The light and bright living room is a standout with gorgeous wainscoting, and plenty of natural light courtesy of the extra large windows, found in both the living and dining rooms. The formal dining room features chair railing plus a crystal and gold colored chandelier. The spacious kitchen features plenty of cabinet and counter space, plus a double sink, and double door fridge with ice dispenser. Enjoy leisurely meals in the neighboring dining nook, with vaulted ceilings, and corner floor to ceiling windows with a private view to the backyard. Relax in the family room, featuring a cooling ceiling fan, plush carpeting, and wood burning fireplace set in a brick mantel. Take the French double doors to the raised deck and leading to the spacious backyard. Escape to the main bedroom suite featuring plush carpeting, cooling ceiling fan and large walk in closet. Also features a full sized en-suite bathroom with soaking tub and separate shower. The finished basement features a full sized bathroom and a large room, perfect as a home theater or gym. Additional rooms make a great space for your very own home office! Full sized washer and dryer found in the extra large laundry room. Escape to the partially fenced in backyard - a great place for a summertime cookout with friends and family. Easy gardening storage solution with the full size gardening shed. Located near multiple shopping and dining destinations, with easy access to I-95 S. Do not miss out on this one!
Location
State VA
County Prince William
Zoning R4
Rooms
Basement Fully Finished
Interior
Interior Features Ceiling Fan(s), WhirlPool/HotTub, Carpet, Chair Railings, Dining Area, Family Room Off Kitchen, Floor Plan - Traditional, Formal/Separate Dining Room, Kitchen - Eat-In, Primary Bath(s), Recessed Lighting, Soaking Tub, Stall Shower, Tub Shower, Walk-in Closet(s)
Hot Water Natural Gas
Heating Forced Air
Cooling Central A/C
Fireplaces Number 1
Fireplaces Type Brick, Mantel(s), Wood
Equipment Dishwasher, Built-In Microwave, Washer, Dryer, Disposal, Refrigerator, Icemaker, Stove, Oven/Range - Electric, Water Dispenser
Fireplace Y
Appliance Dishwasher, Built-In Microwave, Washer, Dryer, Disposal, Refrigerator, Icemaker, Stove, Oven/Range - Electric, Water Dispenser
Heat Source Natural Gas
Laundry Basement, Has Laundry
Exterior
Exterior Feature Deck(s), Porch(es)
Parking Features Garage - Front Entry, Garage Door Opener, Inside Access
Garage Spaces 1.0
Water Access N
View Garden/Lawn
Accessibility None
Porch Deck(s), Porch(es)
Attached Garage 1
Total Parking Spaces 1
Garage Y
Building
Lot Description Front Yard, Rear Yard, SideYard(s), Cul-de-sac
Story 3
Sewer Public Sewer
Water Public
Architectural Style Colonial
Level or Stories 3
Additional Building Above Grade, Below Grade
New Construction N
Schools
School District Prince William County Public Schools
Others
Senior Community No
Tax ID 8091-56-8606
Ownership Fee Simple
SqFt Source Assessor
Special Listing Condition Standard
Read Less Info
Want to know what your home might be worth? Contact us for a FREE valuation!

Our team is ready to help you sell your home for the highest possible price ASAP

Bought with Suzanne Welch • KW Metro Center
"My job is to find and attract mastery-based agents to the office, protect the culture, and make sure everyone is happy! "
tyronetoneytherealtor@gmail.com
4221 Forbes Blvd, Suite 240, Lanham, MD, 20706, United States

