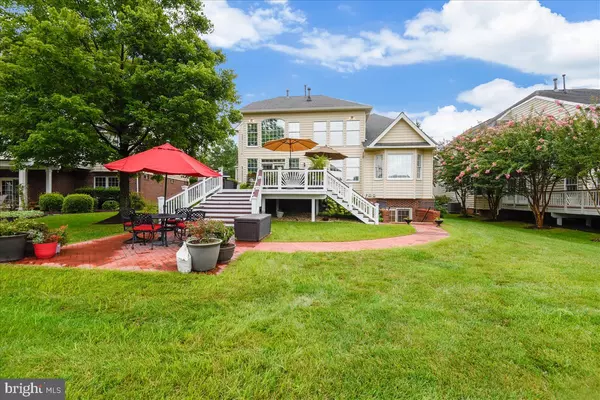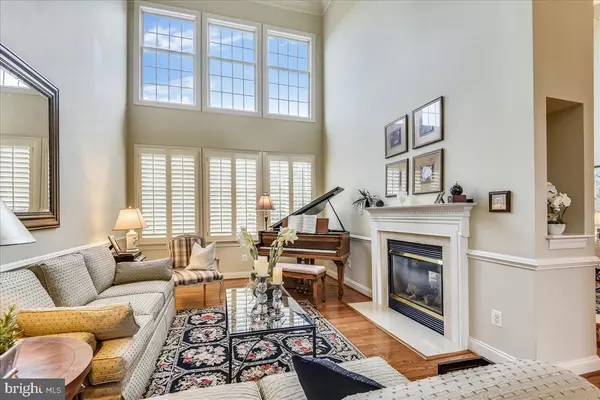$825,000
$825,000
For more information regarding the value of a property, please contact us for a free consultation.
4 Beds
5 Baths
4,994 SqFt
SOLD DATE : 10/14/2020
Key Details
Sold Price $825,000
Property Type Single Family Home
Sub Type Detached
Listing Status Sold
Purchase Type For Sale
Square Footage 4,994 sqft
Price per Sqft $165
Subdivision Belmont Country Club
MLS Listing ID VALO419034
Sold Date 10/14/20
Style Colonial
Bedrooms 4
Full Baths 4
Half Baths 1
HOA Fees $359/mo
HOA Y/N Y
Abv Grd Liv Area 3,269
Originating Board BRIGHT
Year Built 2001
Annual Tax Amount $7,966
Tax Year 2020
Lot Size 0.430 Acres
Acres 0.43
Property Description
Rare Opportunity..a Main Level Master Suite. The dazzling features of this home will blow you away. It's the Owner's Favorite Home EVER! DREAM, LIVE, PLAY AND EXPERIENCE THE LIFESTYLE OF BELMONT COUNTRY CLUB, a premiere gated residential and golf course community. This beautiful Murfield model home backs to the 8th hole and sits on almost .43 acre level lot!. Features 4/5 bedrooms, 4.5 baths and a 2 car side/front load garage. You will be greeted by the two story foyer flowing into the beautiful 2 story Living/Piano Room. The 2 story family room off the kitchen has french doors leading to the huge deck. Plenty of room for relaxing and entertaining friends/family. The main level MBR features a quiet sitting area plus 2 walk-in closets. EVERY ROOM ON MAIN AND UPPER LEVELS HAVE PLANTATION SHUTTERS. Upper level boasts 3 bedrooms, each with access to a full bath. The overlook views are remarkable! The walk up basement features an entertainers dream rec room with Pool Table (conveys), game table with room for 6 chairs, seating for 20+ for football/sports dinner parties, It's an ideal setup! The custom wet bar features plenty of cabinets, bar refrigerator, dishwasher, microwave....you will not want to leave! There is a 5th BR (NTC) and full bath and two huge/gigantic storage areas. All this and you can enjoy all the wonderful amenities Belmont Country Club has to offer. Recent New Roof, repaved driveway, interior repainted.
Location
State VA
County Loudoun
Zoning 19
Direction Southeast
Rooms
Other Rooms Living Room, Dining Room, Primary Bedroom, Bedroom 2, Bedroom 3, Bedroom 4, Kitchen, Game Room, Family Room, Den, Foyer, Breakfast Room, Storage Room, Bathroom 2, Bathroom 3, Primary Bathroom
Basement Full, Fully Finished, Heated, Walkout Stairs
Main Level Bedrooms 1
Interior
Interior Features Bar, Ceiling Fan(s), Crown Moldings, Entry Level Bedroom, Family Room Off Kitchen, Floor Plan - Open, Formal/Separate Dining Room, Kitchen - Gourmet, Primary Bath(s), Pantry, Recessed Lighting, Tub Shower, Upgraded Countertops, Walk-in Closet(s), Wet/Dry Bar, WhirlPool/HotTub, Window Treatments, Wood Floors
Hot Water Natural Gas
Heating Forced Air, Central
Cooling Central A/C, Programmable Thermostat, Ceiling Fan(s)
Flooring Hardwood, Ceramic Tile, Carpet
Fireplaces Number 1
Equipment Built-In Microwave, Cooktop, Cooktop - Down Draft, Dishwasher, Disposal, Exhaust Fan, Humidifier, Microwave, Oven - Double, Oven - Self Cleaning, Oven - Wall, Oven/Range - Electric, Refrigerator
Window Features Palladian,Screens
Appliance Built-In Microwave, Cooktop, Cooktop - Down Draft, Dishwasher, Disposal, Exhaust Fan, Humidifier, Microwave, Oven - Double, Oven - Self Cleaning, Oven - Wall, Oven/Range - Electric, Refrigerator
Heat Source Natural Gas
Laundry Main Floor
Exterior
Exterior Feature Deck(s), Patio(s)
Garage Garage - Front Entry, Garage Door Opener
Garage Spaces 2.0
Utilities Available Cable TV Available, Electric Available, Natural Gas Available, Under Ground, Sewer Available, Water Available
Waterfront N
Water Access N
Accessibility Doors - Lever Handle(s), Level Entry - Main
Porch Deck(s), Patio(s)
Parking Type Attached Garage, Driveway
Attached Garage 2
Total Parking Spaces 2
Garage Y
Building
Story 3
Sewer Public Sewer
Water Public
Architectural Style Colonial
Level or Stories 3
Additional Building Above Grade, Below Grade
Structure Type 9'+ Ceilings,2 Story Ceilings,Cathedral Ceilings
New Construction N
Schools
School District Loudoun County Public Schools
Others
Pets Allowed Y
HOA Fee Include All Ground Fee,Cable TV,Common Area Maintenance,High Speed Internet,Lawn Care Front,Lawn Care Rear,Lawn Care Side,Lawn Maintenance,Management,Pool(s),Recreation Facility,Security Gate,Snow Removal
Senior Community No
Tax ID 114102123000
Ownership Fee Simple
SqFt Source Assessor
Acceptable Financing Conventional, Cash, VA
Horse Property N
Listing Terms Conventional, Cash, VA
Financing Conventional,Cash,VA
Special Listing Condition Standard
Pets Description Dogs OK, Cats OK
Read Less Info
Want to know what your home might be worth? Contact us for a FREE valuation!

Our team is ready to help you sell your home for the highest possible price ASAP

Bought with Gregory A Wells • Keller Williams Realty

"My job is to find and attract mastery-based agents to the office, protect the culture, and make sure everyone is happy! "
tyronetoneytherealtor@gmail.com
4221 Forbes Blvd, Suite 240, Lanham, MD, 20706, United States






