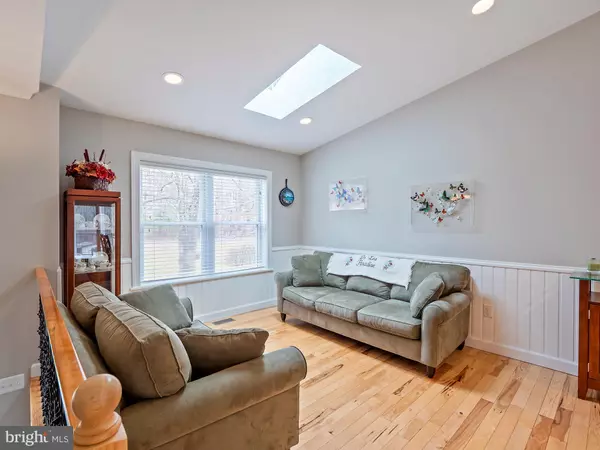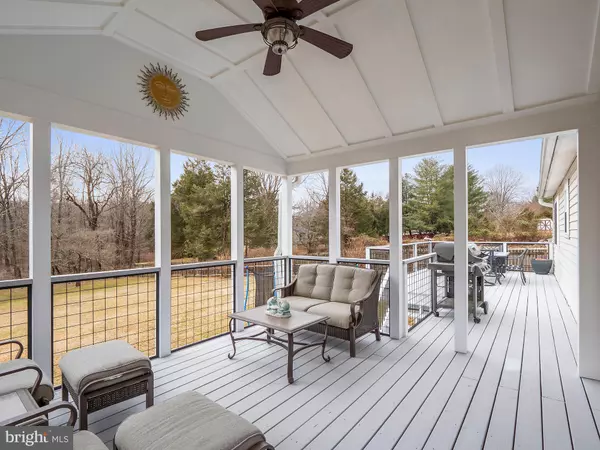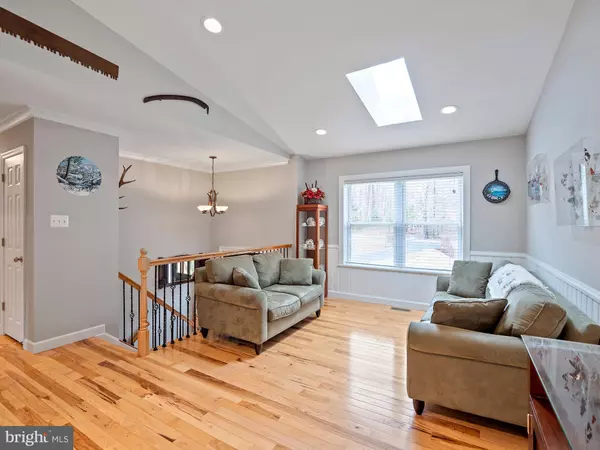$541,000
$510,145
6.0%For more information regarding the value of a property, please contact us for a free consultation.
4 Beds
3 Baths
2,340 SqFt
SOLD DATE : 05/21/2021
Key Details
Sold Price $541,000
Property Type Single Family Home
Sub Type Detached
Listing Status Sold
Purchase Type For Sale
Square Footage 2,340 sqft
Price per Sqft $231
Subdivision Warrenton Village
MLS Listing ID VAFQ169230
Sold Date 05/21/21
Style Split Foyer
Bedrooms 4
Full Baths 3
HOA Y/N N
Abv Grd Liv Area 1,170
Originating Board BRIGHT
Year Built 1983
Annual Tax Amount $3,383
Tax Year 2020
Lot Size 0.634 Acres
Acres 0.63
Property Description
Stunning home on large, private lot on the DC side of Warrenton! This home has been meticulously maintained and updated with designer finishes. The main level features gleaming natural hickory hardwood floors, vaulted ceilings, abundant recessed lights, and tasteful white wainscoting. The chef's kitchen offers quartz countertops, glass tile backsplash, furniture grade cabinetry, double oven range, and stainless steel appliances. Primary bedroom with spa-like bathroom featuring tile floors, walk in shower, subway tile walls, and glass shower door! Additional 2 spacious bedrooms and full bathroom complete the main level. The walk out basement is fully finished and has a 4th bedroom/office with black walnut built in desk, oversized family room with built in shelves, full bathroom, large laundry room, and hobby room for tools, equipment, or storage. The wood stove in the basement is very efficient and can heat the whole house! Plenty of outdoor living space with a covered deck with ceiling fan directly off of the dining room, and additional large deck with stairs leading to backyard. The large garage is perfect for vehicles, additional storage space, workshop, or equipment! Major systems have all been replaced within the last few years! Comcast Internet and every room is wired for multimedia! Located just outside of Warrenton, near great schools, major commuter routes, shopping, dining, and more! MUST SEE!
Location
State VA
County Fauquier
Zoning R1
Rooms
Other Rooms Dining Room, Primary Bedroom, Bedroom 2, Bedroom 3, Bedroom 4, Kitchen, Family Room, Laundry, Recreation Room, Primary Bathroom, Full Bath
Basement Fully Finished
Main Level Bedrooms 3
Interior
Interior Features Wood Floors, Carpet, Skylight(s), Recessed Lighting, Crown Moldings, Built-Ins, Primary Bath(s), Wet/Dry Bar, Ceiling Fan(s), Window Treatments, Wood Stove
Hot Water Electric
Heating Heat Pump(s)
Cooling Ceiling Fan(s), Central A/C
Flooring Hardwood, Carpet, Laminated, Vinyl, Ceramic Tile
Equipment Built-In Microwave, Dryer, Washer, Dishwasher, Refrigerator, Icemaker, Stove
Appliance Built-In Microwave, Dryer, Washer, Dishwasher, Refrigerator, Icemaker, Stove
Heat Source Electric
Laundry Basement
Exterior
Exterior Feature Deck(s), Patio(s)
Parking Features Garage - Front Entry
Garage Spaces 1.0
Water Access N
Roof Type Shingle,Asphalt
Accessibility None
Porch Deck(s), Patio(s)
Attached Garage 1
Total Parking Spaces 1
Garage Y
Building
Lot Description Backs to Trees
Story 2
Sewer On Site Septic
Water Community
Architectural Style Split Foyer
Level or Stories 2
Additional Building Above Grade, Below Grade
Structure Type Vaulted Ceilings
New Construction N
Schools
Elementary Schools P. B. Smith
Middle Schools Auburn
High Schools Kettle Run
School District Fauquier County Public Schools
Others
Senior Community No
Tax ID 6994-68-2783
Ownership Fee Simple
SqFt Source Assessor
Special Listing Condition Standard
Read Less Info
Want to know what your home might be worth? Contact us for a FREE valuation!

Our team is ready to help you sell your home for the highest possible price ASAP

Bought with Angela Tanner • Pearson Smith Realty, LLC
"My job is to find and attract mastery-based agents to the office, protect the culture, and make sure everyone is happy! "
tyronetoneytherealtor@gmail.com
4221 Forbes Blvd, Suite 240, Lanham, MD, 20706, United States






