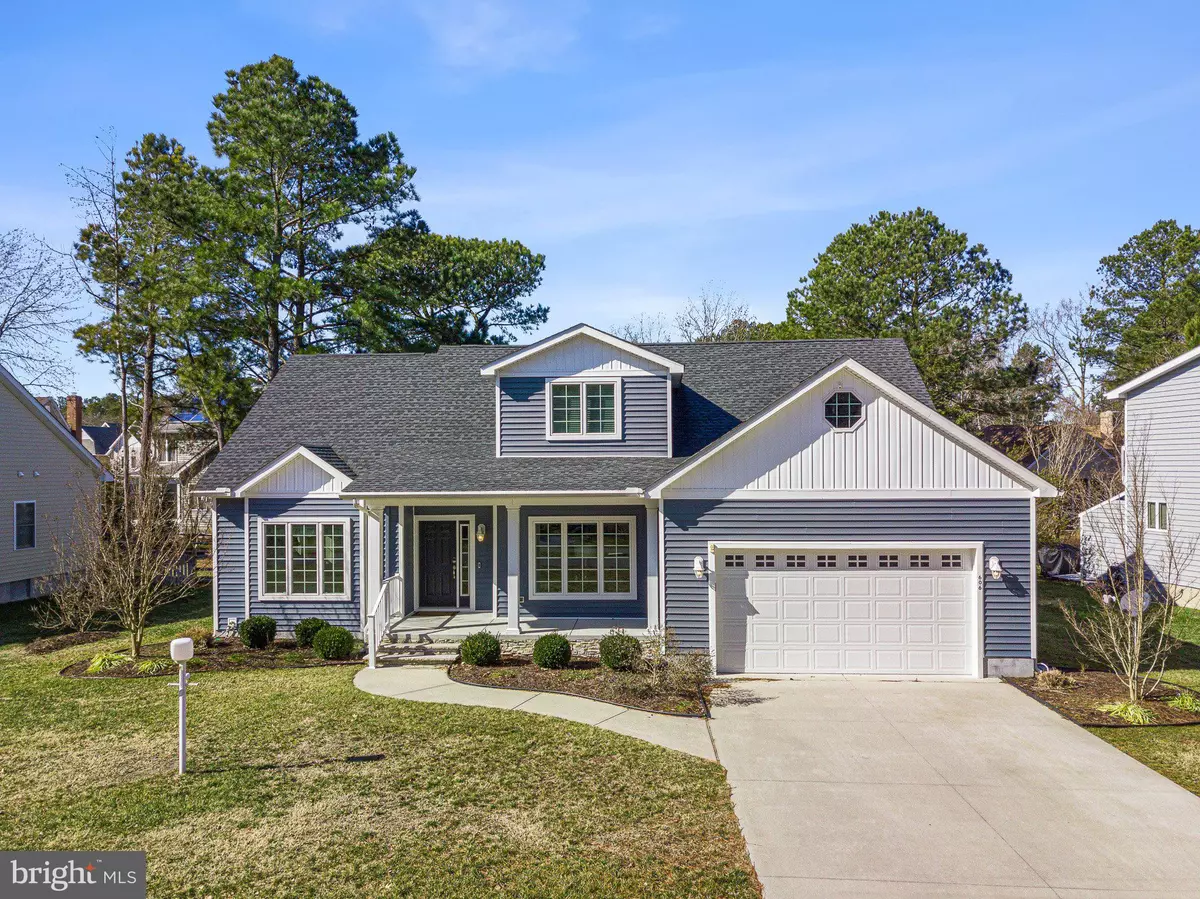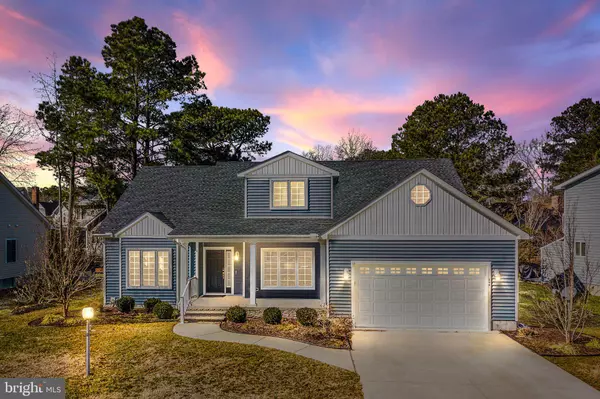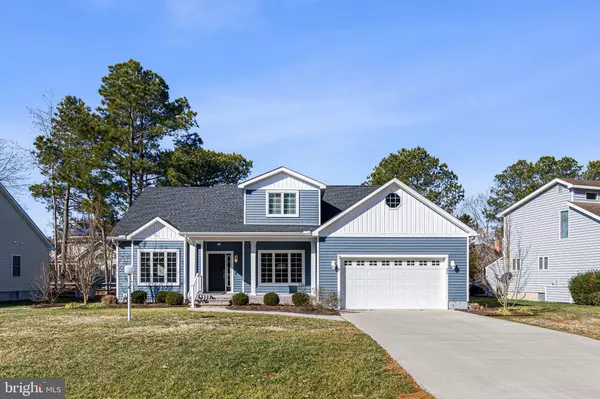$800,000
$760,000
5.3%For more information regarding the value of a property, please contact us for a free consultation.
3 Beds
3 Baths
2,229 SqFt
SOLD DATE : 03/31/2022
Key Details
Sold Price $800,000
Property Type Single Family Home
Sub Type Detached
Listing Status Sold
Purchase Type For Sale
Square Footage 2,229 sqft
Price per Sqft $358
Subdivision Salt Pond
MLS Listing ID DESU2015818
Sold Date 03/31/22
Style Coastal,Contemporary
Bedrooms 3
Full Baths 2
Half Baths 1
HOA Fees $155/ann
HOA Y/N Y
Abv Grd Liv Area 2,229
Originating Board BRIGHT
Year Built 2015
Annual Tax Amount $1,224
Tax Year 2021
Lot Size 10,559 Sqft
Acres 0.24
Lot Dimensions 97.00 x 119.00
Property Description
Start your Delaware beach story in this fully furnished, turnkey, three bed, two- and one-half bath home in the highly sought-after Salt Pond community of Bethany Beach. This extraordinary home will not stay on the market long. This property has been beautifully and thoughtfully appointed to both meet the needs and exceed the expectations of anyone looking for a full-time home, party time beach getaway, or rental property. Nothing has been overlooked. The bright main living space has today's must-have open floor plan, with vaulted ceilings in the living room, gas fireplace for cozy evenings, open dining space with tons of light, opening to a high-end kitchen boasting both a peninsula and breakfast bar making for ample seating, as well as an adjoining sitting room perfect for morning coffee and the paper. There is a welcoming porch off the living room and kitchen with three season EZ breeze blinds and ductless heating and AC unit, making the room useable all year. The back deck with grill and patio makes for the perfect hang out spot after a hard day relaxing at the beach. The main level has a half bath for guests, and separate flexible space, ideal for a formal dining room, home office, or TV room. There is a generously sized main level primary suite with full bath with dual sinks, high end cabinetry, loads of storage, walk-in closet, and an inviting soaking tub and enormous separate shower. There is a separate laundry room with extra storage and utility sink as well as a desk. Upstairs are two additional bedrooms, one full bath and a large bonus room, making for wonderful privacy for both hosts and guests. The two-car garage is both a must and a luxury for storing all your beach toys. As this home comes fully furnished with everything you could want, you need only bring your toothbrush, swimsuit, and your desire to start living the salt life. The rest has been taken care of! Aside from being less than a mile from the beach, The Salt Pond Community offers a mid-length, executive 18-hole golf course, a community recreational center, indoor and outdoor pools, tennis and pickle ball courts, a children's play area, volleyball court, a kayak drop in to the Salt Pond, and many other amenities. The community is composed of single-family homes and town homes all nestled in established, tree filled streets with wonderful walking and bike paths nearby. Many residents are full time while others maintain seasonal homes. Salt Pond is uniquely situated for Delaware beach lovers, as it is about midway between the resort communities of Rehoboth Beach, Delaware to the north and Ocean City, Maryland to the south.
Location
State DE
County Sussex
Area Baltimore Hundred (31001)
Zoning MR
Rooms
Other Rooms Living Room, Dining Room, Primary Bedroom, Bedroom 2, Bedroom 3, Kitchen, Breakfast Room, Laundry, Bonus Room, Half Bath
Main Level Bedrooms 1
Interior
Interior Features Breakfast Area, Kitchen - Island, Ceiling Fan(s), Combination Kitchen/Living, Combination Kitchen/Dining, Dining Area, Entry Level Bedroom, Floor Plan - Open, Pantry, Recessed Lighting
Hot Water Electric
Heating Forced Air, Heat Pump(s)
Cooling Central A/C, Heat Pump(s)
Flooring Carpet, Hardwood, Tile/Brick
Fireplaces Number 1
Fireplaces Type Gas/Propane
Equipment Dishwasher, Disposal, Exhaust Fan, Icemaker, Refrigerator, Microwave, Oven/Range - Electric, Water Heater
Furnishings Yes
Fireplace Y
Window Features Insulated,Screens
Appliance Dishwasher, Disposal, Exhaust Fan, Icemaker, Refrigerator, Microwave, Oven/Range - Electric, Water Heater
Heat Source Electric
Laundry Main Floor
Exterior
Exterior Feature Deck(s)
Parking Features Garage Door Opener
Garage Spaces 6.0
Amenities Available Basketball Courts, Community Center, Fitness Center, Golf Course, Tot Lots/Playground, Swimming Pool, Pool - Outdoor, Tennis Courts, Water/Lake Privileges, Common Grounds, Golf Course Membership Available, Pool - Indoor, Putting Green, Volleyball Courts
Water Access N
Roof Type Architectural Shingle
Accessibility None
Porch Deck(s)
Attached Garage 2
Total Parking Spaces 6
Garage Y
Building
Lot Description Cleared
Story 2
Foundation Block, Crawl Space
Sewer Public Sewer
Water Public
Architectural Style Coastal, Contemporary
Level or Stories 2
Additional Building Above Grade, Below Grade
Structure Type Vaulted Ceilings
New Construction N
Schools
School District Indian River
Others
Pets Allowed Y
HOA Fee Include Common Area Maintenance,Management,Pool(s),Reserve Funds,Road Maintenance,Snow Removal,Trash
Senior Community No
Tax ID 134-13.00-1532.00
Ownership Fee Simple
SqFt Source Estimated
Acceptable Financing Cash, Conventional
Horse Property N
Listing Terms Cash, Conventional
Financing Cash,Conventional
Special Listing Condition Standard
Pets Allowed Cats OK, Dogs OK
Read Less Info
Want to know what your home might be worth? Contact us for a FREE valuation!

Our team is ready to help you sell your home for the highest possible price ASAP

Bought with LESLIE KOPP • Long & Foster Real Estate, Inc.

"My job is to find and attract mastery-based agents to the office, protect the culture, and make sure everyone is happy! "
tyronetoneytherealtor@gmail.com
4221 Forbes Blvd, Suite 240, Lanham, MD, 20706, United States






