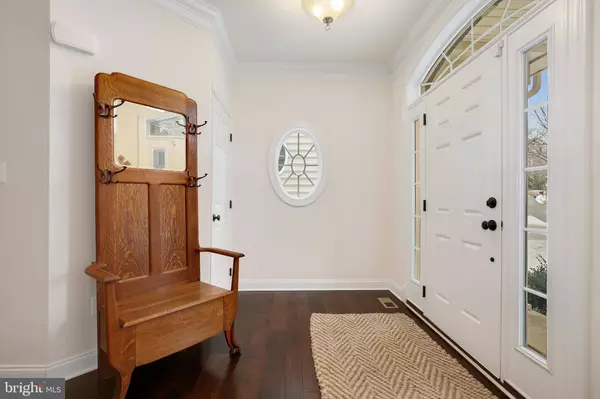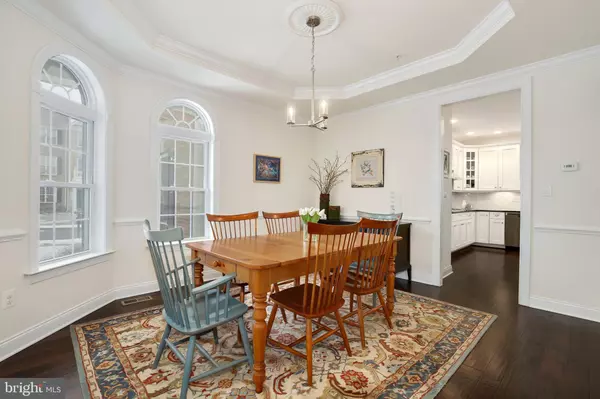$850,000
$800,000
6.3%For more information regarding the value of a property, please contact us for a free consultation.
4 Beds
5 Baths
5,126 SqFt
SOLD DATE : 04/09/2021
Key Details
Sold Price $850,000
Property Type Single Family Home
Sub Type Detached
Listing Status Sold
Purchase Type For Sale
Square Footage 5,126 sqft
Price per Sqft $165
Subdivision Piedmont Crossing
MLS Listing ID MDMC744426
Sold Date 04/09/21
Style Colonial
Bedrooms 4
Full Baths 4
Half Baths 1
HOA Fees $63/qua
HOA Y/N Y
Abv Grd Liv Area 4,026
Originating Board BRIGHT
Year Built 2013
Annual Tax Amount $8,224
Tax Year 2021
Lot Size 5,823 Sqft
Acres 0.13
Property Description
Stunning and meticulously maintained, this gorgeous home boasts over 5,000 square feet of finished space on three levels, including 4 bedrooms and 4.5 bathrooms. Designed for gracious living, this expansive Toll Brothers masterpiece is located in the highly sought-after Piedmont Crossing neighborhood. No attention to detail has been spared in this impeccable brick front colonial backing to parkland. You're welcomed into a grand foyer that flows effortlessly to the formal dining room with tray ceilings, medallion light fixtures, crown molding, and chair railing. Open Chefs kitchen with granite countertops, subway tile backsplash, stainless steel appliances, center island, and recessed lighting. Glide into the impressive family room with coffered ceilings, expanded window package with French doors that will lead you out onto your custom maintenance-free deck with views of forest conservation. Work from home in a private office with scenic views or relax in the living room also on the main level. Upstairs, the lavish primary suite features a peaceful wooded view, two walk-in closets, custom closet built -in'sthe massive ensuite showcases a corner tub, shower, and dual vanity sinks. Continue through the bath to the perfect home office, nursery, craft room, or more and an additional walk-in storage closet. Three additional bedrooms, one with a private bath, and an additional hall bath complete this level. The walk-out lower level boasts an immense recreation room, full bath, two finished rooms, one perfect for an in-home gym and the other with window views of woods and great for guests. Additional unfinished space for unlimited storage. Steps to the neighborhood park with playground and basketball court. Extremely convenient to major commuter routes yet tucked away in a private enclave of homes. Minutes to 270, 370, and the ICC. Only 3.3 miles to Shady Grove Metro Station. Walking distance to Washington Grove MARC Train Station.
Location
State MD
County Montgomery
Zoning R90
Rooms
Basement Connecting Stairway
Interior
Interior Features Carpet, Ceiling Fan(s), Dining Area, Floor Plan - Traditional, Kitchen - Island, Recessed Lighting, Window Treatments, Wood Floors, Soaking Tub, Primary Bath(s), Pantry, Kitchen - Table Space, Kitchen - Eat-In, Formal/Separate Dining Room, Breakfast Area, Crown Moldings, Walk-in Closet(s), Built-Ins
Hot Water Electric
Heating Forced Air
Cooling Central A/C
Fireplaces Number 1
Fireplaces Type Mantel(s), Fireplace - Glass Doors
Equipment Dishwasher, Disposal, Dryer, Exhaust Fan, Refrigerator, Stove, Washer, Oven - Double, Range Hood, Stainless Steel Appliances
Fireplace Y
Window Features Insulated,Screens
Appliance Dishwasher, Disposal, Dryer, Exhaust Fan, Refrigerator, Stove, Washer, Oven - Double, Range Hood, Stainless Steel Appliances
Heat Source Electric
Exterior
Parking Features Garage - Front Entry
Garage Spaces 2.0
Water Access N
Roof Type Shingle,Composite
Accessibility None
Attached Garage 2
Total Parking Spaces 2
Garage Y
Building
Story 2
Sewer Public Sewer
Water Public
Architectural Style Colonial
Level or Stories 2
Additional Building Above Grade, Below Grade
New Construction N
Schools
School District Montgomery County Public Schools
Others
Senior Community No
Tax ID 160903663807
Ownership Fee Simple
SqFt Source Assessor
Special Listing Condition Standard
Read Less Info
Want to know what your home might be worth? Contact us for a FREE valuation!

Our team is ready to help you sell your home for the highest possible price ASAP

Bought with Carolina Herrera • Long & Foster Real Estate, Inc.
"My job is to find and attract mastery-based agents to the office, protect the culture, and make sure everyone is happy! "
tyronetoneytherealtor@gmail.com
4221 Forbes Blvd, Suite 240, Lanham, MD, 20706, United States






