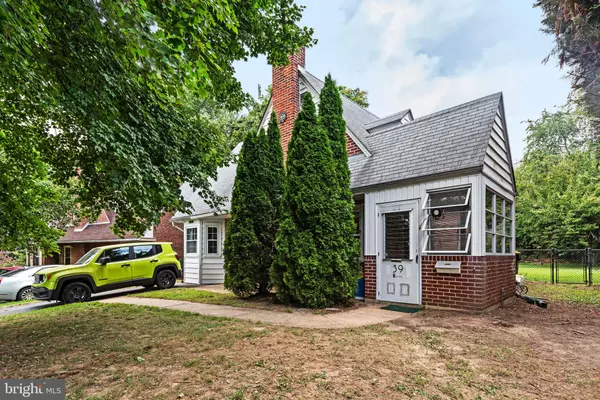$217,000
$217,000
For more information regarding the value of a property, please contact us for a free consultation.
3 Beds
2 Baths
1,425 SqFt
SOLD DATE : 11/30/2021
Key Details
Sold Price $217,000
Property Type Single Family Home
Sub Type Detached
Listing Status Sold
Purchase Type For Sale
Square Footage 1,425 sqft
Price per Sqft $152
Subdivision Edgemoor Terrace
MLS Listing ID DENC2007518
Sold Date 11/30/21
Style Cape Cod
Bedrooms 3
Full Baths 1
Half Baths 1
HOA Fees $1/ann
HOA Y/N Y
Abv Grd Liv Area 1,425
Originating Board BRIGHT
Year Built 1940
Annual Tax Amount $1,630
Tax Year 2014
Lot Size 0.310 Acres
Acres 0.31
Lot Dimensions 44.50 x 199.50
Property Description
The affordable dream! This 3 BR, 1 1/2 BA charming brick cape cod single, circa 1940, is a real BUDGET BALANCER and yard is an absolute show stopper. This well maintained house is nestled on a quiet tree-lined street and only needs your finishing touches to make it home! Open the front door and enter into an enclosed sunroom. The living room is cozy and comes complete with a gas fireplace. You will love enjoying breakfast, lunch or even dinner with the family next to the big beautiful sit in bay window that boast tons of natural sunlight daily. There is a half bath to the rear of the den. The hardwood floors have been protected by wall to wall carpeting for several years. The basement is dry, the current owners use it as a storage area, but it can easily be transformed into a finished recreation area, office or whatever you want it to be. The lot is 1/3 of an acre and boast with gorgeous maple, cherry and weeping cherry trees. The ac conditioning unit is less than 5 years old and the entire home has been re-insulated around the same time. Whether you work in Delaware or Philadelphia, this area is a convenient distance away. Do not let this gem be snatched away. Schedule your tour today and let's make this house your HOME! Sellers have done small repairs, that being said the home is being sold as is where is.
All offers due by Sunday October 3,2021 9pm
Location
State DE
County New Castle
Area Brandywine (30901)
Zoning NC6.5
Rooms
Other Rooms Living Room, Dining Room, Primary Bedroom, Bedroom 2, Kitchen, Family Room, Bedroom 1, Other, Attic
Basement Full, Outside Entrance
Interior
Interior Features Ceiling Fan(s), Kitchen - Eat-In
Hot Water Natural Gas
Heating Forced Air
Cooling Central A/C
Flooring Fully Carpeted
Fireplaces Number 1
Fireplaces Type Brick
Equipment Dishwasher, Built-In Microwave
Fireplace Y
Appliance Dishwasher, Built-In Microwave
Heat Source Natural Gas
Laundry Basement
Exterior
Utilities Available Cable TV
Waterfront N
Water Access N
Roof Type Pitched,Shingle
Accessibility None
Parking Type None
Garage N
Building
Lot Description Front Yard, Rear Yard
Story 2
Foundation Concrete Perimeter
Sewer Public Sewer
Water Public
Architectural Style Cape Cod
Level or Stories 2
Additional Building Above Grade, Below Grade
New Construction N
Schools
Elementary Schools Mount Pleasant
Middle Schools Dupont
High Schools Mount Pleasant
School District Brandywine
Others
HOA Fee Include Snow Removal
Senior Community No
Tax ID 06-150.00-037
Ownership Fee Simple
SqFt Source Assessor
Special Listing Condition Standard
Read Less Info
Want to know what your home might be worth? Contact us for a FREE valuation!

Our team is ready to help you sell your home for the highest possible price ASAP

Bought with Cynthia D Shareef • EXP Realty, LLC

"My job is to find and attract mastery-based agents to the office, protect the culture, and make sure everyone is happy! "
tyronetoneytherealtor@gmail.com
4221 Forbes Blvd, Suite 240, Lanham, MD, 20706, United States






