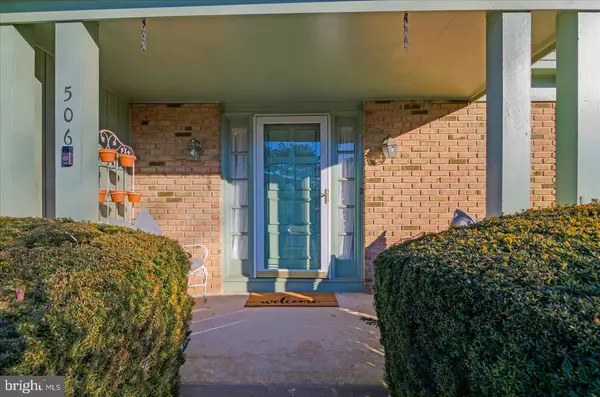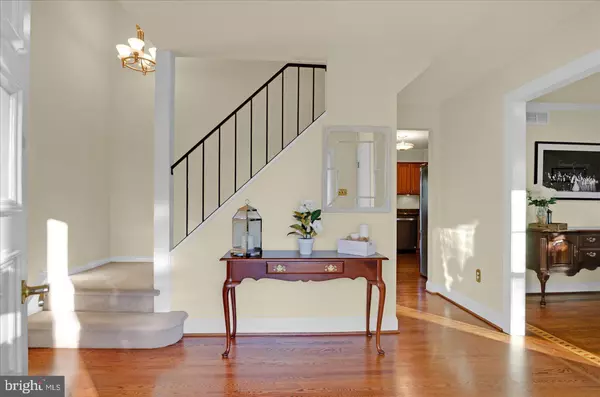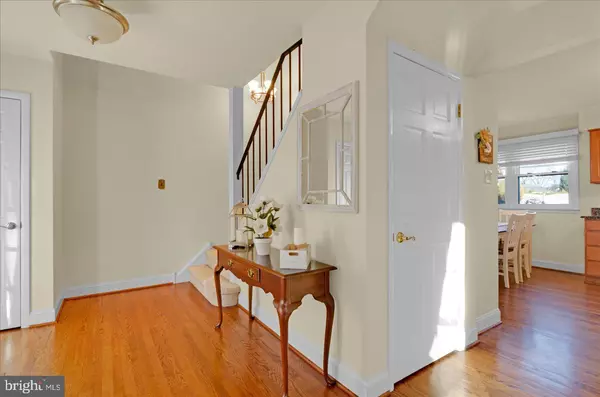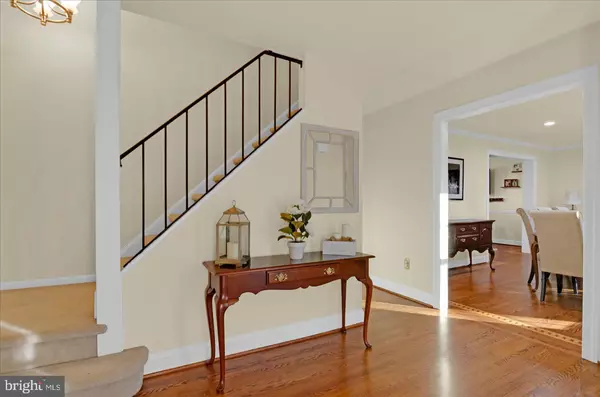$501,013
$459,900
8.9%For more information regarding the value of a property, please contact us for a free consultation.
3 Beds
3 Baths
2,035 SqFt
SOLD DATE : 04/14/2022
Key Details
Sold Price $501,013
Property Type Single Family Home
Sub Type Detached
Listing Status Sold
Purchase Type For Sale
Square Footage 2,035 sqft
Price per Sqft $246
Subdivision Woodcrest
MLS Listing ID NJCD2018296
Sold Date 04/14/22
Style Colonial
Bedrooms 3
Full Baths 2
Half Baths 1
HOA Y/N N
Abv Grd Liv Area 2,035
Originating Board BRIGHT
Year Built 1978
Annual Tax Amount $10,386
Tax Year 2021
Lot Size 0.279 Acres
Acres 0.28
Lot Dimensions 80.00 x 152.00
Property Description
******Highest and Best is due by Tues at 12 noon****. Vacation at home in this totally updated Woodcrest colonial. The exterior of the home has been recently painted and compliments the brick front elevation. The covered porch is a nice place to sit and relax. This light bright home will impress you from the moment you walk in. The solid 3/4 plank hardwood floors are stained in classic walnut. The hardwood floors are highlights of the foyer, living and dining room and the kitchen. The sellers have reversed the living and dining rooms for their living. The dining room has recessed lighting, crown molding and a wall of windows letting natural light in. The living room and dining room are open to each other for ease of entertaining. The hardwood floors have a custom inlaid border. Just gorgeous! The current living room has chair rail, and crown molding with double windows overlooking the resort backyard. The updated kitchen has rich maple cabinets with nickel hardware. The sparkling granite counter tops look fabulous with the cabinets. The under cabinet lighting highlights the counters. The newer stainless appliances include the stove with glass cooktop, microwave, dishwasher and French Style refrigerator. The breakfast area has windows overlooking the patio and pool area. The family room has an addition adding seating and natural light to the family room. This home is great for entertaining with a bar in the family room and a new counter space with quartz counters. The focal point of the family room is the brick glazed wood burning fireplace with slate mantle. Recessed lighting highlights the fresh neutral carpet in the family room. The French door from the family leads to the resort like backyard. The second floor has neutral carpets and paint. The primary bedroom is nicely sized, and has recessed lighting. The primary bath has been updated with cherry cabinets and a stall shower. The neutral ceramic tile is a nice accent. The other 2 bedrooms are neutrally decorated with neutral carpet and paint. The full finished basement is a great recreation space and gym area. The back yard allows you to vacation at home. The heated in ground pool has been resurfaced, has newer coping and has newer piping, tile, heater (2017) filter(2021 ).
The pool apron is very large and great for lounge chairs. The flat backyard still has plenty of room for a play area. The magnificent landscaping creates the resort atmosphere. There is nothing to do but pack your bathing suits this seller has done it all! The roof was replaced in 2020, HVAC 2021. The windows have all been replaced. Do not hesitate this home is meticulously kept and move in ready.
Location
State NJ
County Camden
Area Cherry Hill Twp (20409)
Zoning RES
Rooms
Other Rooms Recreation Room
Basement Full, Fully Finished
Interior
Interior Features Bar, Ceiling Fan(s), Chair Railings, Crown Moldings, Dining Area, Family Room Off Kitchen, Kitchen - Eat-In, Kitchen - Table Space, Pantry, Primary Bath(s), Recessed Lighting
Hot Water Natural Gas
Heating Forced Air
Cooling Central A/C
Flooring Ceramic Tile, Carpet, Solid Hardwood
Fireplaces Number 1
Fireplaces Type Brick
Equipment Built-In Range, Built-In Microwave, Dishwasher, Disposal, Dryer, Oven/Range - Electric, Refrigerator, Stainless Steel Appliances
Fireplace Y
Window Features Replacement
Appliance Built-In Range, Built-In Microwave, Dishwasher, Disposal, Dryer, Oven/Range - Electric, Refrigerator, Stainless Steel Appliances
Heat Source Oil
Laundry Main Floor
Exterior
Exterior Feature Patio(s), Porch(es)
Parking Features Garage - Front Entry
Garage Spaces 1.0
Fence Fully
Pool In Ground, Gunite
Water Access N
View Garden/Lawn
Roof Type Architectural Shingle
Accessibility None
Porch Patio(s), Porch(es)
Attached Garage 1
Total Parking Spaces 1
Garage Y
Building
Story 2
Foundation Block
Sewer Public Sewer
Water Public
Architectural Style Colonial
Level or Stories 2
Additional Building Above Grade, Below Grade
New Construction N
Schools
High Schools Cherry Hill High-East H.S.
School District Cherry Hill Township Public Schools
Others
Senior Community No
Tax ID 09-00528 60-00004
Ownership Fee Simple
SqFt Source Assessor
Acceptable Financing Conventional, Cash
Listing Terms Conventional, Cash
Financing Conventional,Cash
Special Listing Condition Standard
Read Less Info
Want to know what your home might be worth? Contact us for a FREE valuation!

Our team is ready to help you sell your home for the highest possible price ASAP

Bought with Shealyn Maugeri • EXP Realty, LLC
"My job is to find and attract mastery-based agents to the office, protect the culture, and make sure everyone is happy! "
tyronetoneytherealtor@gmail.com
4221 Forbes Blvd, Suite 240, Lanham, MD, 20706, United States






