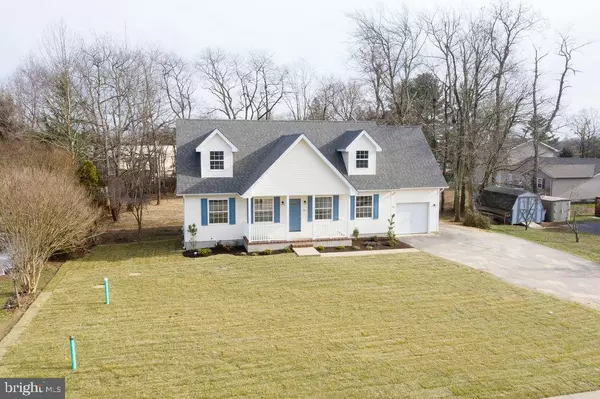$240,000
$259,900
7.7%For more information regarding the value of a property, please contact us for a free consultation.
4 Beds
3 Baths
1,992 SqFt
SOLD DATE : 02/28/2020
Key Details
Sold Price $240,000
Property Type Single Family Home
Sub Type Detached
Listing Status Sold
Purchase Type For Sale
Square Footage 1,992 sqft
Price per Sqft $120
Subdivision East Vineland
MLS Listing ID NJCB123060
Sold Date 02/28/20
Style Cape Cod
Bedrooms 4
Full Baths 2
Half Baths 1
HOA Y/N N
Abv Grd Liv Area 1,992
Originating Board BRIGHT
Year Built 1995
Annual Tax Amount $6,132
Tax Year 2019
Lot Size 0.445 Acres
Acres 0.45
Lot Dimensions 99.00 x 196.00
Property Description
Welcome Home! This fully renovated home is in like new condition from top to bottom. Nestled in a peaceful cul-de-sac neighborhood, you will find everything you need. Throughout the home there is either brand new carpet or brand new LifeProof vinyl plank flooring. Imagine making meals for your family in the totally renovated kitchen that includes stainless steel appliances, granite countertops, spacious cabinets and an island - all brand new. The downstairs master bedroom includes a walk-in closet and a master bathroom. The downstairs extra bedroom could easily become an office or dining room. Upstairs, you will find to oversized bedrooms with spacious closets. The shared upstairs bathroom has additional storage as does the hallway. Carpeted stairs lead to the clean, spacious, unfinished basement that has endless possibilities. This wonderful house is topped off with a brand-new, guaranteed roof. The paved driveway leads to the attached garage. Outside, you will find the underground sprinkler system keeps the sod looking beautiful in the front yard, and in the back, you will enjoy your backyard from your very own private deck. Schedule your showing today!
Location
State NJ
County Cumberland
Area Vineland City (20614)
Zoning RES
Rooms
Other Rooms Primary Bedroom, Bedroom 2, Bedroom 3, Bedroom 4, Kitchen, Basement, Great Room, Laundry, Bathroom 2, Bathroom 3, Primary Bathroom
Basement Connecting Stairway, Unfinished
Main Level Bedrooms 2
Interior
Interior Features Entry Level Bedroom, Floor Plan - Open, Kitchen - Island, Kitchen - Table Space, Primary Bath(s), Sprinkler System, Tub Shower, Upgraded Countertops, Walk-in Closet(s)
Hot Water Natural Gas
Heating Central, Programmable Thermostat
Cooling Central A/C
Flooring Carpet, Vinyl
Equipment Built-In Microwave, Dishwasher, Energy Efficient Appliances, Oven/Range - Gas, Refrigerator, Stainless Steel Appliances, Water Heater, Washer/Dryer Hookups Only
Furnishings No
Fireplace N
Appliance Built-In Microwave, Dishwasher, Energy Efficient Appliances, Oven/Range - Gas, Refrigerator, Stainless Steel Appliances, Water Heater, Washer/Dryer Hookups Only
Heat Source Natural Gas
Laundry Lower Floor, Hookup
Exterior
Exterior Feature Deck(s), Porch(es)
Parking Features Garage - Front Entry, Inside Access
Garage Spaces 1.0
Utilities Available Cable TV Available, Water Available, Natural Gas Available, Electric Available, Phone Available
Water Access N
Roof Type Pitched,Shingle,Asphalt
Street Surface Paved
Accessibility None
Porch Deck(s), Porch(es)
Attached Garage 1
Total Parking Spaces 1
Garage Y
Building
Lot Description Backs to Trees, Cleared, Front Yard, Landscaping, Rear Yard, Other
Story 2
Foundation Block, Slab
Sewer Septic > # of BR
Water Public
Architectural Style Cape Cod
Level or Stories 2
Additional Building Above Grade
Structure Type Dry Wall
New Construction N
Schools
School District City Of Vineland Board Of Education
Others
Senior Community No
Tax ID 14-07106-00031
Ownership Fee Simple
SqFt Source Assessor
Security Features Carbon Monoxide Detector(s),Main Entrance Lock,Smoke Detector
Acceptable Financing Cash, Conventional, FHA, VA
Listing Terms Cash, Conventional, FHA, VA
Financing Cash,Conventional,FHA,VA
Special Listing Condition Standard
Read Less Info
Want to know what your home might be worth? Contact us for a FREE valuation!

Our team is ready to help you sell your home for the highest possible price ASAP

Bought with Elaine S Salas • Reeves & Melvin
"My job is to find and attract mastery-based agents to the office, protect the culture, and make sure everyone is happy! "
tyronetoneytherealtor@gmail.com
4221 Forbes Blvd, Suite 240, Lanham, MD, 20706, United States






