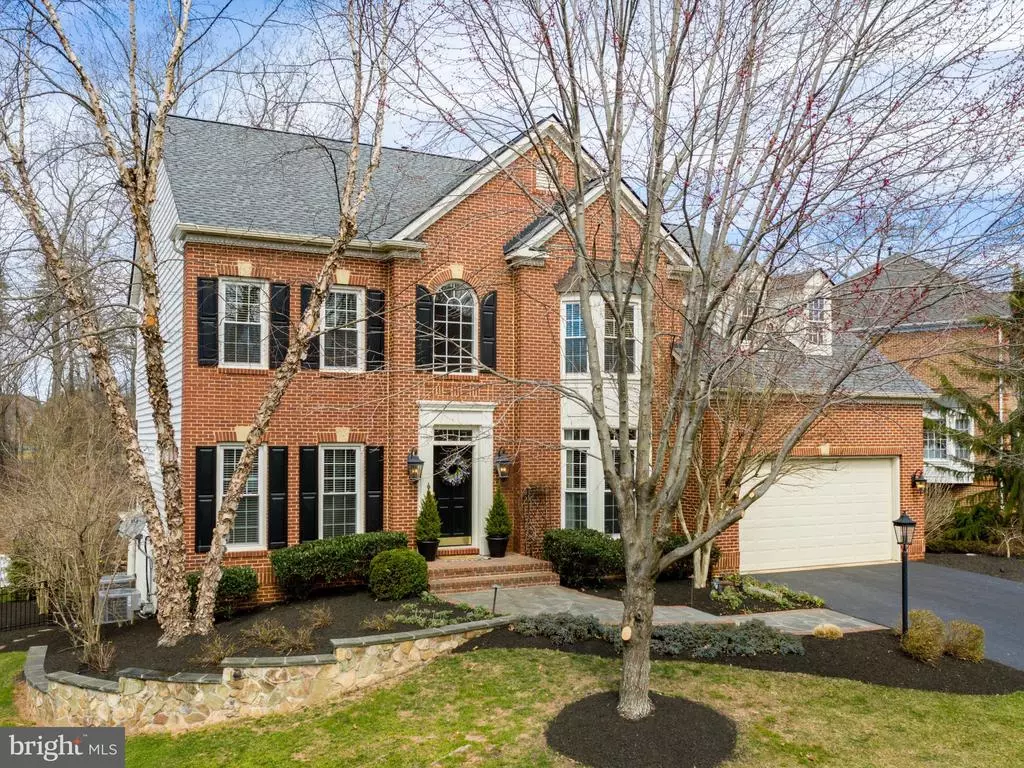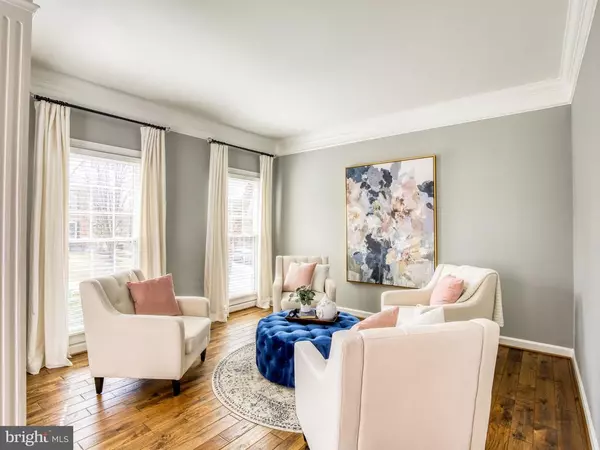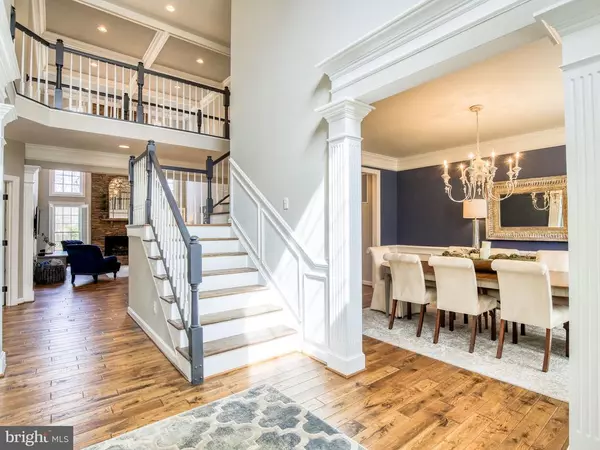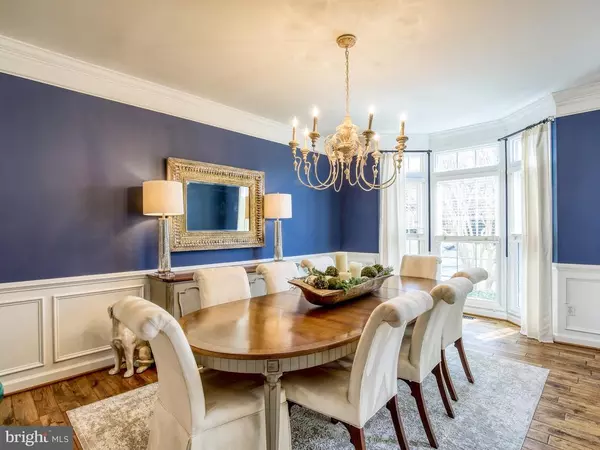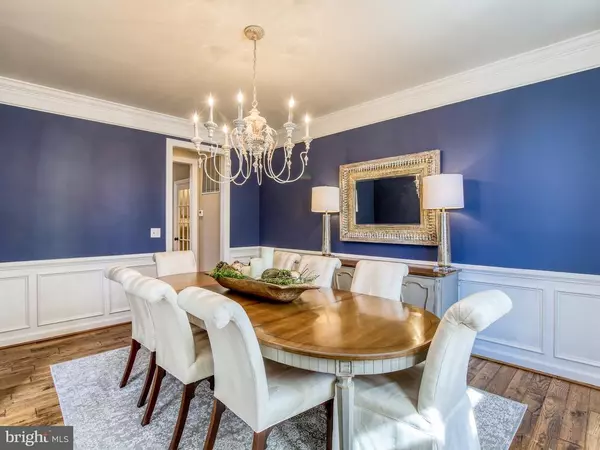$1,021,500
$999,000
2.3%For more information regarding the value of a property, please contact us for a free consultation.
4 Beds
5 Baths
5,117 SqFt
SOLD DATE : 05/21/2021
Key Details
Sold Price $1,021,500
Property Type Single Family Home
Sub Type Detached
Listing Status Sold
Purchase Type For Sale
Square Footage 5,117 sqft
Price per Sqft $199
Subdivision River Creek
MLS Listing ID VALO432954
Sold Date 05/21/21
Style Colonial
Bedrooms 4
Full Baths 4
Half Baths 1
HOA Fees $199/mo
HOA Y/N Y
Abv Grd Liv Area 3,734
Originating Board BRIGHT
Year Built 1999
Annual Tax Amount $7,628
Tax Year 2021
Lot Size 0.270 Acres
Acres 0.27
Property Description
A complete transformation in the beautiful golf course community of River Creek***NEW Roof and gutters/w/gutter guards 2019** NEW Windows 2017, NEW HVAC and Heating System 2018,**Arus Air Scrubber (whole House) 2019**NEW Hotwater Heater2016,**NEW Hardwoods All the flooring in the house has been updated. Main level and Master Suite have 5 inch plank raw hickory hardwoods**NEW hardwoods (LVP) in the lower level**NEW plush carpet in spare bedrooms**all NEW lighting and door hardware through out**Remodeled front and rear stair cases with oak risers and treads and molding**NEW Coffered ceiling installed in 2 story family room**Remodeled Kitchen with NEW cooktop and fridge 2021**custom hood 2021**NEW Quartz countertops 2021 and NEW white farm sink 2021.**Remodeled Pantry with Coffee bar.**NEW French doors off of the kitchen to the deck and the lower level to the stone patio. Remodeled Master Bath with NEW porcelain claw foot bathtub. NEW master custom closet. Remodeled main level laundry room; NEW wrought iron fencing and beautiful backyard with stone walkway. NEW driveway. Trex deck and flagstone patio! Landscape lighting! Honestly nothing more for you to do and located in the sought after amenity filled River Creek Country Club. Seller is a licensed real estate agent
Location
State VA
County Loudoun
Zoning 03
Rooms
Basement Full
Interior
Interior Features Additional Stairway, Attic, Bar, Breakfast Area, Butlers Pantry, Chair Railings, Crown Moldings, Dining Area, Family Room Off Kitchen, Kitchen - Gourmet, Kitchen - Island, Kitchen - Table Space, Pantry, Recessed Lighting, Sprinkler System, Upgraded Countertops, Wainscotting, Walk-in Closet(s), Window Treatments, Wood Floors
Hot Water Natural Gas
Cooling Central A/C
Fireplaces Number 1
Fireplaces Type Gas/Propane, Stone
Equipment Built-In Microwave, Cooktop, Dishwasher, Disposal, Dryer, Humidifier, Refrigerator, Range Hood, Stainless Steel Appliances, Washer
Fireplace Y
Window Features Double Hung,Energy Efficient,Transom
Appliance Built-In Microwave, Cooktop, Dishwasher, Disposal, Dryer, Humidifier, Refrigerator, Range Hood, Stainless Steel Appliances, Washer
Heat Source Natural Gas
Laundry Main Floor
Exterior
Exterior Feature Deck(s), Patio(s)
Parking Features Garage - Front Entry, Garage Door Opener, Inside Access
Garage Spaces 2.0
Fence Decorative
Amenities Available Bar/Lounge, Basketball Courts, Bike Trail, Boat Dock/Slip, Boat Ramp, Club House, Common Grounds, Dining Rooms, Exercise Room, Fitness Center, Golf Course Membership Available, Jog/Walk Path, Marina/Marina Club, Meeting Room, Picnic Area, Pier/Dock, Pool - Outdoor, Security, Soccer Field, Swimming Pool, Tennis Courts, Tot Lots/Playground, Volleyball Courts, Water/Lake Privileges
Water Access Y
Water Access Desc Boat - Powered,Canoe/Kayak,Fishing Allowed,Private Access,Swimming Allowed
View Creek/Stream, Trees/Woods
Roof Type Architectural Shingle
Accessibility None
Porch Deck(s), Patio(s)
Attached Garage 2
Total Parking Spaces 2
Garage Y
Building
Lot Description Backs - Open Common Area, Backs to Trees, Landscaping, Private, Stream/Creek, Trees/Wooded
Story 3
Sewer Public Sewer
Water Public
Architectural Style Colonial
Level or Stories 3
Additional Building Above Grade, Below Grade
New Construction N
Schools
School District Loudoun County Public Schools
Others
HOA Fee Include Common Area Maintenance,Health Club,Management,Pool(s),Pier/Dock Maintenance,Recreation Facility,Road Maintenance,Security Gate,Snow Removal,Trash
Senior Community No
Tax ID 111477895000
Ownership Fee Simple
SqFt Source Assessor
Security Features Monitored,Security Gate,Security System,Smoke Detector
Special Listing Condition Standard
Read Less Info
Want to know what your home might be worth? Contact us for a FREE valuation!

Our team is ready to help you sell your home for the highest possible price ASAP

Bought with Non Member • Metropolitan Regional Information Systems, Inc.
"My job is to find and attract mastery-based agents to the office, protect the culture, and make sure everyone is happy! "
tyronetoneytherealtor@gmail.com
4221 Forbes Blvd, Suite 240, Lanham, MD, 20706, United States

