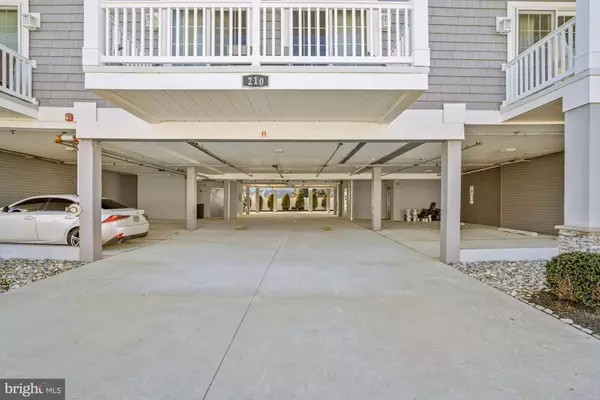$830,000
$829,000
0.1%For more information regarding the value of a property, please contact us for a free consultation.
4 Beds
3 Baths
1,952 SqFt
SOLD DATE : 03/11/2022
Key Details
Sold Price $830,000
Property Type Townhouse
Sub Type End of Row/Townhouse
Listing Status Sold
Purchase Type For Sale
Square Footage 1,952 sqft
Price per Sqft $425
Subdivision None Available
MLS Listing ID NJAC2002274
Sold Date 03/11/22
Style Other,Unit/Flat
Bedrooms 4
Full Baths 3
HOA Fees $375/mo
HOA Y/N Y
Abv Grd Liv Area 1,952
Originating Board BRIGHT
Year Built 2015
Annual Tax Amount $8,829
Tax Year 2021
Lot Dimensions 0.00 x 0.00
Property Description
Welcome Home to Madison Views! Located in the heart of the Marina District with shops, restaurants and night life, close to the beach and Longport. This beautiful, well-maintained and spacious 2 story unit with 4 bedrooms, 3 full bathrooms is move in ready and will not last long! The first floor features a large open floor plan, recessed lighting throughout, a gourmet kitchen with stainless steel appliances and pantry open to a dining room and great room boasting lots of natural light. Two sets of sliding doors lead out to a large deck to enjoy the bay and amazing sunsets. Tons of storage space can be found in the closet under the stairs, pantry, hall closet and utility room. The second floor includes the Primary bedroom boasting a walk-in closet, en suite bathroom with double vanities, walk-in shower with built-in bench and a large deck with water views. Three other bedrooms are on this upper floor offering lots of closet space, another full bathroom and pull down attic. Amenities include three assigned off street carport parking spaces, an elevator from the ground floor up to unit, pet-friendly, two storage units (more storage!), and maintained exterior. Make this your Dream Home year-round or your Summer Escape! Check out the Matterport VIRTUAL TOUR.
Location
State NJ
County Atlantic
Area Margate City (20116)
Zoning WSD
Rooms
Other Rooms Dining Room, Primary Bedroom, Bedroom 2, Bedroom 3, Bedroom 4, Kitchen, Foyer, Great Room, Laundry, Utility Room, Bathroom 1, Bathroom 2, Attic, Primary Bathroom
Interior
Interior Features Attic, Ceiling Fan(s), Floor Plan - Open, Kitchen - Eat-In, Pantry, Primary Bath(s), Recessed Lighting, Sprinkler System, Walk-in Closet(s), Combination Dining/Living, Combination Kitchen/Dining, Kitchen - Island
Hot Water Natural Gas
Heating Forced Air
Cooling Central A/C, Ceiling Fan(s), Programmable Thermostat
Flooring Engineered Wood, Ceramic Tile
Equipment Dishwasher, Disposal, Dryer, Refrigerator, Stove, Stainless Steel Appliances, Washer, Water Heater, Built-In Microwave
Appliance Dishwasher, Disposal, Dryer, Refrigerator, Stove, Stainless Steel Appliances, Washer, Water Heater, Built-In Microwave
Heat Source Natural Gas
Laundry Main Floor
Exterior
Exterior Feature Balconies- Multiple
Garage Spaces 3.0
Parking On Site 3
Utilities Available Cable TV Available
Amenities Available Elevator
Waterfront N
Water Access N
View Bay, Water
Accessibility None
Porch Balconies- Multiple
Parking Type Attached Carport, Off Street
Total Parking Spaces 3
Garage N
Building
Story 2
Foundation Other
Sewer Public Sewer
Water Public
Architectural Style Other, Unit/Flat
Level or Stories 2
Additional Building Above Grade, Below Grade
New Construction N
Schools
School District Atlantic City Schools
Others
HOA Fee Include Common Area Maintenance,Lawn Maintenance,Snow Removal
Senior Community No
Tax ID 16-00430-00508-C0001
Ownership Condominium
Acceptable Financing Cash, Conventional
Listing Terms Cash, Conventional
Financing Cash,Conventional
Special Listing Condition Standard
Read Less Info
Want to know what your home might be worth? Contact us for a FREE valuation!

Our team is ready to help you sell your home for the highest possible price ASAP

Bought with Rene Kane • BHHS Fox & Roach-Margate

"My job is to find and attract mastery-based agents to the office, protect the culture, and make sure everyone is happy! "
tyronetoneytherealtor@gmail.com
4221 Forbes Blvd, Suite 240, Lanham, MD, 20706, United States






