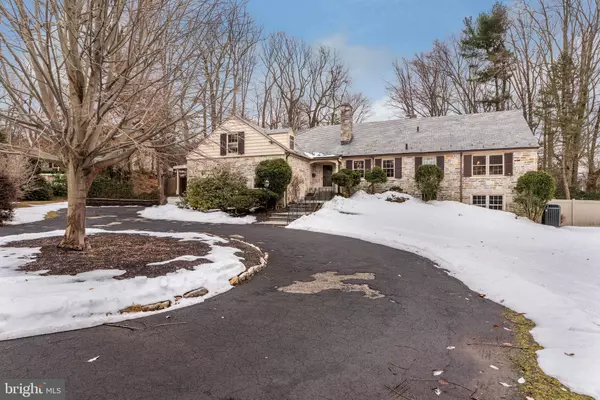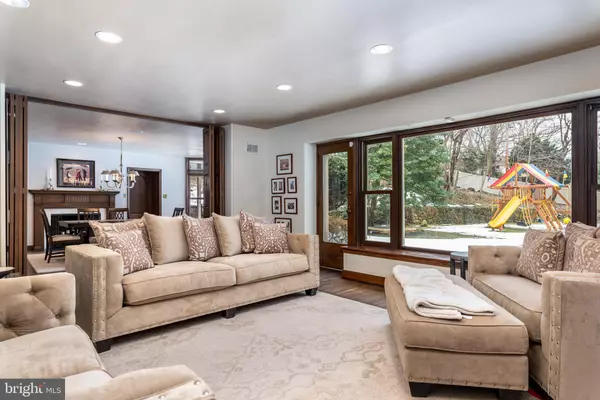$870,000
$850,000
2.4%For more information regarding the value of a property, please contact us for a free consultation.
5 Beds
5 Baths
6,087 SqFt
SOLD DATE : 04/30/2021
Key Details
Sold Price $870,000
Property Type Single Family Home
Sub Type Detached
Listing Status Sold
Purchase Type For Sale
Square Footage 6,087 sqft
Price per Sqft $142
Subdivision Jenkintown Manor
MLS Listing ID PAMC683530
Sold Date 04/30/21
Style Cape Cod
Bedrooms 5
Full Baths 5
HOA Y/N N
Abv Grd Liv Area 5,087
Originating Board BRIGHT
Year Built 1948
Annual Tax Amount $14,135
Tax Year 2020
Lot Size 0.992 Acres
Acres 0.99
Lot Dimensions 160.00 x 0.00
Property Description
You are going to be charmed by this classic expanded Cape Cod-style Pennsylvania stone home set on almost an acre in the Jenkintown Manor neighborhood in Abington Township in the award-winning Abington School District. This elegant sun-filled 5-bedroom, 5-bath home sits on nearly an acre of beautifully landscaped wooded grounds and provides over 5000 sq ft of sheer bliss, offering all of the space, privacy, and convenience homebuyers are seeking today, both inside and outside. An impressive circular drive flanked by stone pillars welcomes you upon approach and sets the stage for what is inside this exquisite home. Once inside, you will be delighted to find that no detail has been spared in the maintenance and upgrades this home has received over the years. You will begin to imagine the entertaining that you will someday do in the top-of-the-line kitchen with a large center island for dining or food prep, beautiful countertops, handsome custom-wood cabinetry, the six-burner Viking stainless steel gas range, double electric oven, an over-range hood, a Sub-Zero stainless-steel refrigerator, a dishwasher, and a wine refrigerator. Just steps from the kitchen you will discover a built-in butler’s pantry, perfect for displaying your glassware and serving pieces. Move the party to the elegant dining room found in the heart of the home for a more formal dinner party. It features a fireplace, a wall of windows with views of the yard, a secret storage area with a locked door currently being used to store libations, and impressive wood doors that you may open to allow the formal living room to be part of the party or close for a more intimate setting. The formal living room is equally stunning with a fireplace flanked by pretty built-in wood bookcases. In warmer weather, perhaps you and your guests will prefer dining alfresco on the stunning resort-style covered wrap-around-stone patio. This area is located just steps from the kitchen and family room areas. Who needs to go out for drinks when you can gather around the super cool custom-built bar in the expansive entertaining space in the above-grade, walkout-basement area with a full bathroom. Looking for a quiet night at home? That’s easy, just grab a book from one of the built-in shelves on either side of the gas, stone fireplace in the finished basement area and get cozy and relax or pop in a movie. Once the entertaining is done you can retreat to the primary bedroom area where you will feel as though you’ve been swept away to a 5-star hotel. Enjoy the stunning, fully renovated en suite bathroom featuring a soaking tub, a glass-enclosed walk-in shower with a herringbone tiled floor and a horizontally stacked elongated subway tile surround, a dual vanity with Caesarstone Airy Concrete countertops and a seated vanity area. The custom walk-in closet on the other side of the bedroom is just about as stunning as the en suite bathroom. The other 2 bedrooms spaces found on the main level of the home are equally delightful. One of the bedrooms even has its own fireplace. These two bedrooms share a stylishly renovated hall bathroom with beautiful tile work and fixtures. A couple of steps off and up from the main level hallway is a spacious and sunny fourth bedroom with a balcony and a charming full bathroom. The third floor of the home offers a private, quiet retreat and offers a bedroom, a bonus room, and another full bathroom. This space is perfect for your overnight or extended guests or even a work-from-home area. There is so much more to appreciate about this home, most notably are the lofty ceilings, the craftsman finishes, gorgeous woodwork, fantastic fixtures, Marvin and Pella windows and doors, the gleaming hardwood floors, recessed lighting, zoned HVAC systems, in-floor radiant heat, and upgraded electric, including a Generac generator. This home a half mile from the Jenkintown town center , and less than a mile from the train station .
Location
State PA
County Montgomery
Area Abington Twp (10630)
Zoning RES
Rooms
Basement Full
Main Level Bedrooms 3
Interior
Hot Water Natural Gas
Heating Forced Air
Cooling Central A/C
Fireplaces Number 4
Fireplace Y
Heat Source Natural Gas
Exterior
Garage Garage - Side Entry, Garage Door Opener
Garage Spaces 2.0
Waterfront N
Water Access N
Accessibility None
Parking Type Attached Garage
Attached Garage 2
Total Parking Spaces 2
Garage Y
Building
Story 3
Sewer Public Sewer
Water Public
Architectural Style Cape Cod
Level or Stories 3
Additional Building Above Grade, Below Grade
New Construction N
Schools
Elementary Schools Mckinley
Middle Schools Abington Junior
High Schools Abington Senior
School District Abington
Others
Senior Community No
Tax ID 30-00-42516-006
Ownership Fee Simple
SqFt Source Assessor
Acceptable Financing Cash, Conventional
Listing Terms Cash, Conventional
Financing Cash,Conventional
Special Listing Condition Standard
Read Less Info
Want to know what your home might be worth? Contact us for a FREE valuation!

Our team is ready to help you sell your home for the highest possible price ASAP

Bought with Mark Mehler • Coldwell Banker Realty

"My job is to find and attract mastery-based agents to the office, protect the culture, and make sure everyone is happy! "
tyronetoneytherealtor@gmail.com
4221 Forbes Blvd, Suite 240, Lanham, MD, 20706, United States






