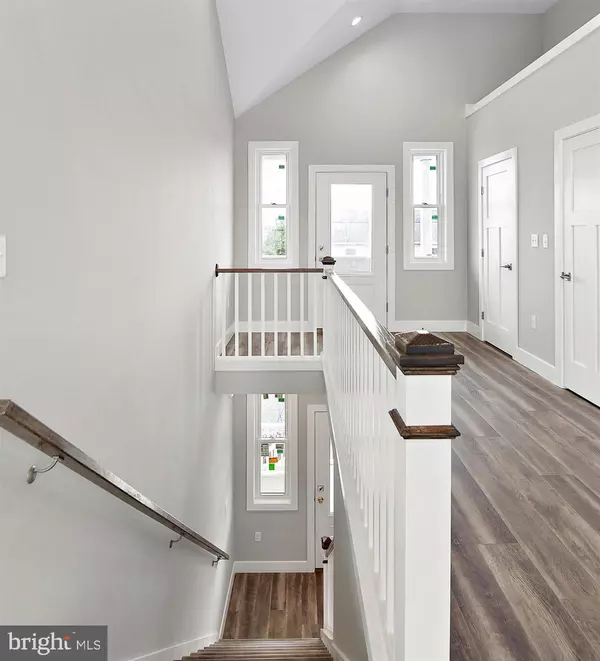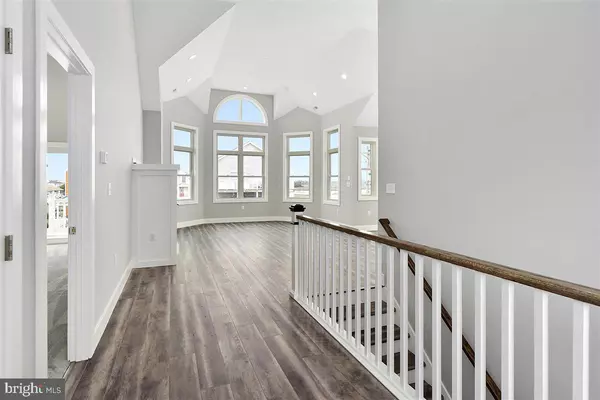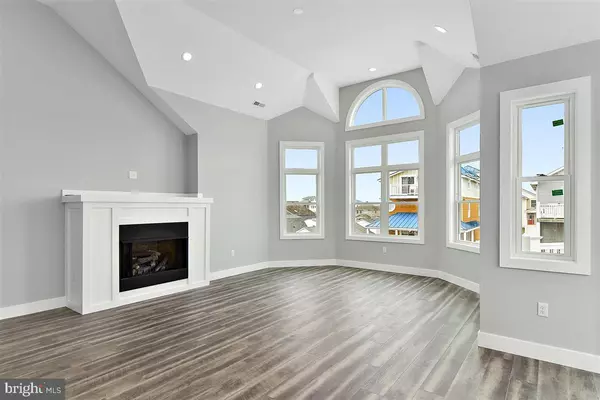$990,000
$1,029,900
3.9%For more information regarding the value of a property, please contact us for a free consultation.
5 Beds
5 Baths
3,162 SqFt
SOLD DATE : 07/06/2020
Key Details
Sold Price $990,000
Property Type Single Family Home
Sub Type Detached
Listing Status Sold
Purchase Type For Sale
Square Footage 3,162 sqft
Price per Sqft $313
Subdivision Edgewater Acres
MLS Listing ID DESU153562
Sold Date 07/06/20
Style Coastal
Bedrooms 5
Full Baths 4
Half Baths 1
HOA Y/N N
Abv Grd Liv Area 3,162
Originating Board BRIGHT
Year Built 2020
Annual Tax Amount $1,440
Tax Year 2019
Lot Size 8,712 Sqft
Acres 0.2
Lot Dimensions 72.00 x 126.00
Property Description
Quality New Construction 5 Bedroom 4 1/2 Bath home in Edgewater Acres. Located on an over-sized canal front corner lot featuring bay views and an elevator. Designer finishes including white shaker style cabinets, stainless steel appliances, and granite counter tops in the gourmet kitchen, along with waterproof luxury vinyl plank flooring and recessed LED lighting. Vaulted ceilings in the main living area as well as a gas fireplace create an open and inviting space. Bathrooms feature stunning cultured marble tops and ceramic tile flooring. Composite decking surrounds the home and offers and an abundance of outdoor living space. Multiple parking options with room for up to 10 cars. Large boat slip just behind the home. Construction will be completed soon and will be ready for the 2020 season!
Location
State DE
County Sussex
Area Baltimore Hundred (31001)
Zoning RV VAC
Direction East
Rooms
Main Level Bedrooms 5
Interior
Interior Features Carpet, Combination Dining/Living, Combination Kitchen/Dining, Dining Area, Elevator, Floor Plan - Open, Kitchen - Gourmet, Primary Bath(s), Recessed Lighting, Upgraded Countertops, Walk-in Closet(s)
Hot Water Electric
Heating Heat Pump - Electric BackUp
Cooling Heat Pump(s)
Flooring Ceramic Tile, Carpet, Other
Fireplaces Number 1
Fireplaces Type Gas/Propane
Equipment Dishwasher, Disposal, Exhaust Fan, Microwave, Oven - Double, Oven/Range - Electric, Stainless Steel Appliances, Water Heater
Furnishings No
Fireplace Y
Window Features Insulated
Appliance Dishwasher, Disposal, Exhaust Fan, Microwave, Oven - Double, Oven/Range - Electric, Stainless Steel Appliances, Water Heater
Heat Source Electric
Laundry Hookup, Lower Floor
Exterior
Exterior Feature Wrap Around, Deck(s)
Garage Spaces 4.0
Utilities Available Cable TV Available, Electric Available
Water Access Y
View Bay, Canal
Roof Type Architectural Shingle
Accessibility Elevator
Porch Wrap Around, Deck(s)
Total Parking Spaces 4
Garage N
Building
Story 3
Foundation Pilings
Sewer Public Sewer
Water Public
Architectural Style Coastal
Level or Stories 3
Additional Building Above Grade, Below Grade
Structure Type Cathedral Ceilings,Dry Wall,Vaulted Ceilings
New Construction N
Schools
School District Indian River
Others
Pets Allowed Y
Senior Community No
Tax ID 533-20.19-27.01
Ownership Fee Simple
SqFt Source Assessor
Security Features Smoke Detector,Carbon Monoxide Detector(s)
Acceptable Financing Cash, Conventional
Horse Property N
Listing Terms Cash, Conventional
Financing Cash,Conventional
Special Listing Condition Standard
Pets Allowed Cats OK, Dogs OK
Read Less Info
Want to know what your home might be worth? Contact us for a FREE valuation!

Our team is ready to help you sell your home for the highest possible price ASAP

Bought with Grant K Fritschle • Keller Williams Realty Delmarva
"My job is to find and attract mastery-based agents to the office, protect the culture, and make sure everyone is happy! "
tyronetoneytherealtor@gmail.com
4221 Forbes Blvd, Suite 240, Lanham, MD, 20706, United States






