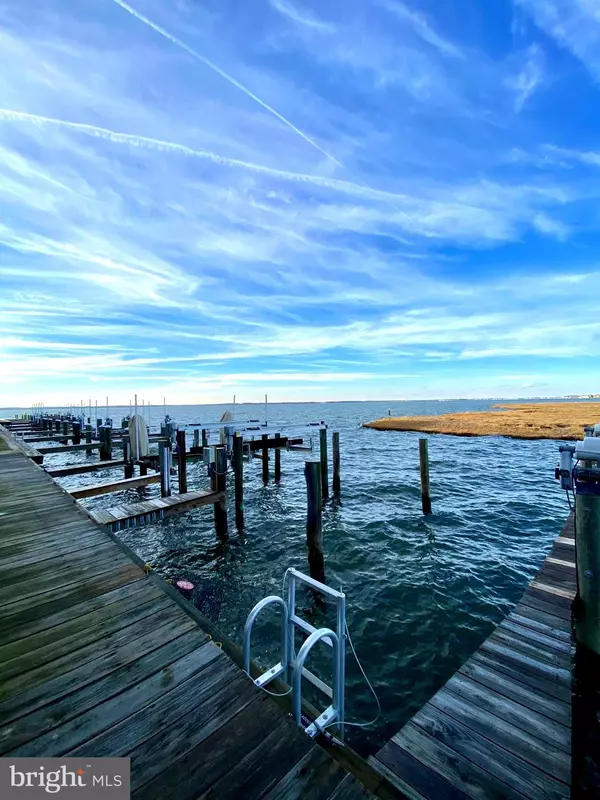$459,000
$434,750
5.6%For more information regarding the value of a property, please contact us for a free consultation.
2 Beds
2 Baths
1,130 SqFt
SOLD DATE : 04/01/2022
Key Details
Sold Price $459,000
Property Type Condo
Sub Type Condo/Co-op
Listing Status Sold
Purchase Type For Sale
Square Footage 1,130 sqft
Price per Sqft $406
Subdivision Bayside Keys
MLS Listing ID MDWO2006060
Sold Date 04/01/22
Style Unit/Flat
Bedrooms 2
Full Baths 2
Condo Fees $600/qua
HOA Y/N N
Abv Grd Liv Area 1,130
Originating Board BRIGHT
Year Built 1986
Annual Tax Amount $3,033
Tax Year 2022
Property Description
This is not your every day 2 Bedroom / 2 Bath Beach Home. Once you enter Sunset View you realize the pride of ownership in this special place. The top floor West End home captures all of the beauty that the Assawoman Bay has to offer. Not only can you sit and enjoy these world class views, how about taking advantage of your own boat slip to get on the water to explore all of the waterfront restaurants and secluded beaches on the bay. The kitchen and living area are the showcase features oversized granite island to sit around to discuss the days adventures or relax by the gas fireplace and sip your favorite beverage as you kick your feet up after a hard day of sun soaking. Huge waterfront deck to watch the best fireworks show Ocean City has to offer at North Side Park. Two assigned parking spaces, private ground level storage area and within a short distance to Ocean City Art League, Dog Lot, Basketball, Tennis, shopping and dining.
Not to mention this list of upgrades: New Water Heater (2019), New oversized HVAC (2020), New Reverse Osmosis in Kitchen (2020), New large capacity washer and dryer (2019), New kitchen appliances (2021), New gas fireplace (2020), All new beds and mattress (2019), All new furniture (2019-2020), Flat ceilings in bathrooms and living areas (2020), New Storm door (2021), New window treatments (2019). Now is the Time to Invest in the Beach Lifestyle!
Location
State MD
County Worcester
Area Bayside Waterfront (84)
Zoning R-2
Direction South
Rooms
Other Rooms Living Room, Dining Room, Primary Bedroom, Bedroom 2, Kitchen
Interior
Interior Features Ceiling Fan(s), Upgraded Countertops, Sprinkler System, Window Treatments, Kitchen - Island
Hot Water Electric
Heating Heat Pump(s)
Cooling Central A/C
Fireplaces Number 1
Fireplaces Type Fireplace - Glass Doors, Gas/Propane, Stone, Mantel(s)
Equipment Dishwasher, Disposal, Dryer, Microwave, Icemaker, Oven - Wall, Washer
Furnishings Yes
Fireplace Y
Window Features Insulated,Screens
Appliance Dishwasher, Disposal, Dryer, Microwave, Icemaker, Oven - Wall, Washer
Heat Source Electric
Laundry Dryer In Unit, Washer In Unit
Exterior
Exterior Feature Balcony
Parking On Site 1
Utilities Available Cable TV
Waterfront Description Private Dock Site
Water Access Y
View Bay, Water
Roof Type Asphalt,Built-Up
Accessibility None
Porch Balcony
Road Frontage Public
Garage N
Building
Lot Description Bulkheaded
Story 1
Unit Features Garden 1 - 4 Floors
Foundation Block, Pillar/Post/Pier
Sewer Public Sewer
Water Public
Architectural Style Unit/Flat
Level or Stories 1
Additional Building Above Grade
New Construction N
Schools
Elementary Schools Ocean City
Middle Schools Stephen Decatur
High Schools Stephen Decatur
School District Worcester County Public Schools
Others
Pets Allowed Y
Senior Community No
Tax ID 2410302935
Ownership Fee Simple
SqFt Source Estimated
Security Features Sprinkler System - Indoor
Acceptable Financing Cash, Conventional
Horse Property N
Listing Terms Cash, Conventional
Financing Cash,Conventional
Special Listing Condition Standard
Pets Allowed Case by Case Basis
Read Less Info
Want to know what your home might be worth? Contact us for a FREE valuation!

Our team is ready to help you sell your home for the highest possible price ASAP

Bought with Maia Miculinic • Berkshire Hathaway HomeServices PenFed Realty-WOC

"My job is to find and attract mastery-based agents to the office, protect the culture, and make sure everyone is happy! "
tyronetoneytherealtor@gmail.com
4221 Forbes Blvd, Suite 240, Lanham, MD, 20706, United States






