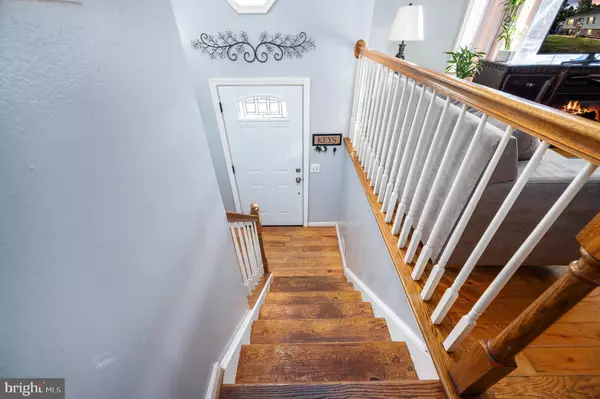$345,000
$345,000
For more information regarding the value of a property, please contact us for a free consultation.
4 Beds
3 Baths
1,688 SqFt
SOLD DATE : 11/15/2021
Key Details
Sold Price $345,000
Property Type Single Family Home
Sub Type Detached
Listing Status Sold
Purchase Type For Sale
Square Footage 1,688 sqft
Price per Sqft $204
Subdivision Mill Garden South
MLS Listing ID VASP2002506
Sold Date 11/15/21
Style Split Foyer
Bedrooms 4
Full Baths 3
HOA Y/N N
Abv Grd Liv Area 1,138
Originating Board BRIGHT
Year Built 1985
Annual Tax Amount $1,879
Tax Year 2021
Lot Size 0.283 Acres
Acres 0.28
Property Description
Welcome home to Mill Garden South! This beautiful 4 bedroom, 3 bathroom, energy efficient home features over 2,200 sq ft of living space, new solar panels, and gleaming hardwood floors throughout! Main level features spacious living room, kitchen with updated cabinets and stainless steel appliances, dining area, and a walk-out to huge deck; perfect for entertaining! Primary bedroom has access to sunroom, which can also be used for extended bedroom space! This level also boasts large primary bathroom, two additional bedrooms, and another full bath! Downstairs features a large family room with wood burning stove, an additional bedroom, full bath, and an office or whatever you choose! Enjoy privacy and seclusion in this beautiful backyard, featuring above ground pool! No HOA! Great location! Safe, quiet neighborhood conveniently located near I-95, shops, dining, entertainment, and more! 10 minutes from Central Park, 25 min to Lake Anna! Dont miss out on this incredible home!
Location
State VA
County Spotsylvania
Zoning RU
Rooms
Other Rooms Living Room, Dining Room, Primary Bedroom, Bedroom 2, Kitchen, Family Room, Bedroom 1, Laundry, Other, Office, Primary Bathroom, Full Bath, Additional Bedroom
Basement Partially Finished, Full, Rear Entrance, Walkout Level
Main Level Bedrooms 3
Interior
Interior Features Breakfast Area, Ceiling Fan(s), Combination Dining/Living, Crown Moldings, Dining Area, Floor Plan - Traditional, Kitchen - Table Space, Primary Bath(s), Tub Shower, Window Treatments, Wood Floors, Wood Stove, Other
Hot Water Electric
Heating Heat Pump(s)
Cooling Central A/C, Ceiling Fan(s)
Flooring Hardwood, Ceramic Tile
Fireplaces Number 1
Equipment Built-In Microwave, Dryer, Washer, Dishwasher, Refrigerator, Icemaker, Stove
Appliance Built-In Microwave, Dryer, Washer, Dishwasher, Refrigerator, Icemaker, Stove
Heat Source Electric
Laundry Has Laundry
Exterior
Exterior Feature Deck(s), Porch(es)
Parking Features Other
Garage Spaces 3.0
Fence Privacy
Pool Above Ground
Water Access N
Roof Type Shingle,Composite
Accessibility None
Porch Deck(s), Porch(es)
Attached Garage 1
Total Parking Spaces 3
Garage Y
Building
Story 2
Foundation Other
Sewer Public Sewer
Water Public
Architectural Style Split Foyer
Level or Stories 2
Additional Building Above Grade, Below Grade
New Construction N
Schools
Elementary Schools Courtland
Middle Schools Spotsylvania
High Schools Courtland
School District Spotsylvania County Public Schools
Others
Senior Community No
Tax ID 35F6-270-
Ownership Fee Simple
SqFt Source Assessor
Special Listing Condition Standard
Read Less Info
Want to know what your home might be worth? Contact us for a FREE valuation!

Our team is ready to help you sell your home for the highest possible price ASAP

Bought with Patricia A Glover • United Real Estate Premier
"My job is to find and attract mastery-based agents to the office, protect the culture, and make sure everyone is happy! "
tyronetoneytherealtor@gmail.com
4221 Forbes Blvd, Suite 240, Lanham, MD, 20706, United States






