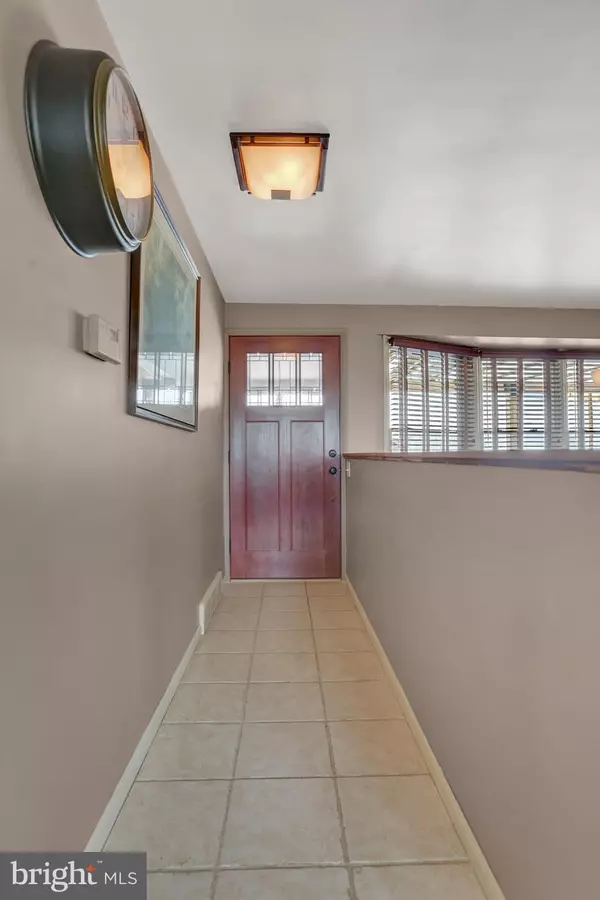$262,000
$259,000
1.2%For more information regarding the value of a property, please contact us for a free consultation.
4 Beds
3 Baths
1,457 SqFt
SOLD DATE : 04/15/2020
Key Details
Sold Price $262,000
Property Type Single Family Home
Sub Type Detached
Listing Status Sold
Purchase Type For Sale
Square Footage 1,457 sqft
Price per Sqft $179
Subdivision New Cumberland Borough
MLS Listing ID PACB120314
Sold Date 04/15/20
Style Ranch/Rambler
Bedrooms 4
Full Baths 3
HOA Y/N N
Abv Grd Liv Area 1,457
Originating Board BRIGHT
Year Built 1960
Annual Tax Amount $3,733
Tax Year 2020
Lot Size 0.370 Acres
Acres 0.37
Property Description
WOW, what a VIEW! This well-maintained 4 bedroom/3 full bath ranch home has so much to offer! A formal living room with a cozy fireplace, a stunning wall of windows to enjoy the exceptional VIEW, a formal dining room, a tastefully updated kitchen featuring quartz counters, SS appliances, breakfast bar, private deck, master bedroom w/full bath and 2 additional bedrooms. Charming touches throughout lots of built-ins . And that's just the main floor! The fully finished, walk-out lower level offers a large family room, game room, 2 fireplaces, a 4th bedroom, full bath, storage and access to one amazing outdoor entertaining area! Thoughtfully designed with privacy in mind a perfect space to enjoy nature and that VIEW! Must be seen to be appreciated. Desirable location. Close to major roadways, restaurants and shopping. WELCOME HOME! This SureChoice home includes a pre-market inspection, 1 year home warranty plus a 1 year satisfaction guarantee for buyer.
Location
State PA
County Cumberland
Area New Cumberland Boro (14425)
Zoning RESIDENTIAL
Direction West
Rooms
Other Rooms Living Room, Dining Room, Primary Bedroom, Bedroom 2, Bedroom 3, Bedroom 4, Kitchen, Game Room, Family Room, Storage Room, Utility Room, Bathroom 2, Bathroom 3, Primary Bathroom
Basement Daylight, Partial, Fully Finished, Heated, Interior Access, Poured Concrete, Rear Entrance, Windows, Workshop
Main Level Bedrooms 3
Interior
Interior Features Carpet, Ceiling Fan(s), Dining Area, Kitchen - Eat-In, Primary Bath(s), Recessed Lighting, Stall Shower, Upgraded Countertops, WhirlPool/HotTub, Wood Floors
Hot Water 60+ Gallon Tank
Heating Forced Air
Cooling Central A/C
Flooring Carpet, Ceramic Tile, Hardwood, Laminated
Fireplaces Number 3
Fireplaces Type Brick, Gas/Propane
Equipment Built-In Range, Dishwasher, Disposal, ENERGY STAR Dishwasher, Icemaker, Microwave, Oven - Self Cleaning, Oven/Range - Electric, Range Hood, Refrigerator, Water Heater
Fireplace Y
Window Features Bay/Bow,Double Pane,Replacement,Screens
Appliance Built-In Range, Dishwasher, Disposal, ENERGY STAR Dishwasher, Icemaker, Microwave, Oven - Self Cleaning, Oven/Range - Electric, Range Hood, Refrigerator, Water Heater
Heat Source Natural Gas
Laundry Basement
Exterior
Exterior Feature Deck(s), Porch(es)
Parking Features Garage - Front Entry
Garage Spaces 2.0
Utilities Available Cable TV
Water Access N
View City, Panoramic, Trees/Woods
Roof Type Shingle
Accessibility None
Porch Deck(s), Porch(es)
Attached Garage 2
Total Parking Spaces 2
Garage Y
Building
Lot Description Backs to Trees, Front Yard, No Thru Street, SideYard(s), Sloping, Trees/Wooded
Story 2
Foundation Active Radon Mitigation, Block
Sewer Public Sewer
Water Public
Architectural Style Ranch/Rambler
Level or Stories 2
Additional Building Above Grade, Below Grade
Structure Type Dry Wall,Plaster Walls
New Construction N
Schools
Middle Schools New Cumberland
High Schools Cedar Cliff
School District West Shore
Others
Senior Community No
Tax ID 25-25-0008-089
Ownership Fee Simple
SqFt Source Assessor
Security Features Carbon Monoxide Detector(s),Smoke Detector
Acceptable Financing Cash, Conventional, FHA, VA
Listing Terms Cash, Conventional, FHA, VA
Financing Cash,Conventional,FHA,VA
Special Listing Condition Standard
Read Less Info
Want to know what your home might be worth? Contact us for a FREE valuation!

Our team is ready to help you sell your home for the highest possible price ASAP

Bought with TINA FALESHOCK • EXP Realty, LLC
"My job is to find and attract mastery-based agents to the office, protect the culture, and make sure everyone is happy! "
tyronetoneytherealtor@gmail.com
4221 Forbes Blvd, Suite 240, Lanham, MD, 20706, United States






