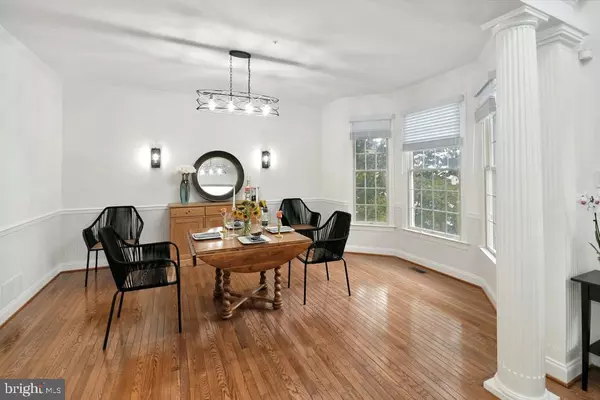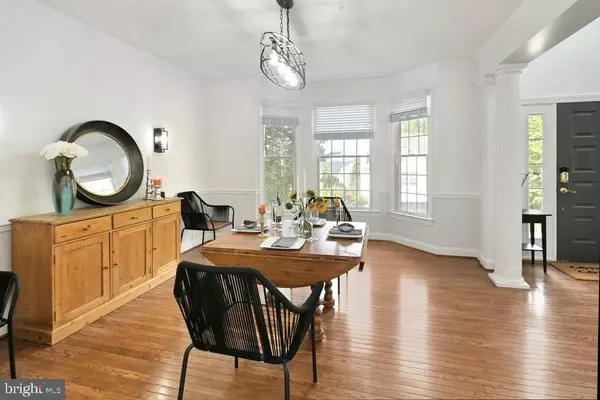$700,000
$699,900
For more information regarding the value of a property, please contact us for a free consultation.
4 Beds
4 Baths
4,391 SqFt
SOLD DATE : 11/05/2021
Key Details
Sold Price $700,000
Property Type Single Family Home
Sub Type Detached
Listing Status Sold
Purchase Type For Sale
Square Footage 4,391 sqft
Price per Sqft $159
Subdivision Merion Hill
MLS Listing ID PAMC2013710
Sold Date 11/05/21
Style Colonial
Bedrooms 4
Full Baths 3
Half Baths 1
HOA Y/N Y
Abv Grd Liv Area 3,347
Originating Board BRIGHT
Year Built 2000
Annual Tax Amount $9,107
Tax Year 2021
Property Description
First floor master en-suit with 2-bedrooms on the upper level! AND In-law suite with full bathroom! ELEVATOR equipped through ALL floors, ramp offering TONS Of flexibility for many! Great View of Downtown Conshohocken! WOW "SMART HOME" TECHNOLOGY! ELEVATOR! FIRST FLOOR MASTER BEDROOM EN SUITE! ENCHANTING PRIVATE GARDEN! CLOSETS UNLIMITED, HUGE 2 CAR GARAGE WITH GREAT STORAGE. Welcome to the Safety of Merion Hill's Most Sought After First Floor Light and Airy Layout-only 2 Meticulous Master Bedroom en suite in Development with 2 Story Ceilings Overlooking Spacious Deck and Enchanting Private Gardens-with Elevator will absolutely impress! A tastefully Freshly Painted 4 Bedroom renovated with the newest SMART HOME energy efficient technology. This updated, single-family home in fantastic West Conshohocken is great location proximity to everything cutting your commute time to-the City-Retail King of Prussia-Recreation Activities and features both Modern Amenities and Architectural character-without the maintenance. Two Story Foyer-Center Hall staircase-open layout to living room and dining room-beautiful hard wood floors. Every Detail Scrutinized To Deliver A Flawless Functional Home With A Sophisticated Flair. A Newly Upgraded Luxurious Master Bathroom outfitted with Beautiful Modern black fixtures, has a Dual Vanity, with lots of storage, and shower giving you wellness and serenity after a long day. This home has an open concept kitchen/family room and is drenched with natural light throughout. Away on business-at the shore-just delayed at the gym the latest in smart home features will surely reduce stress; Control Lights from Cassita Lutron Smart Switch or Smartphone, Ring Doorbell, home locks with key code entry capability. Dual HVAC Energy savings thermostat that could save 10 to 12 percent in heating and cooling. The living room exudes quality and is surrounded by windows with breathtaking tree lined safe, walkable neighborhood streets and city views. New white Levelor Blinds offer privacy at night. The formal dining room with sitting area boasts chair rail and crown molding. The breakfast bar, White cabinets-granite counter tops-stainless appliances-wine refrigerator-gas cook top-oversized stainless sink. The pantry delights with more storage space. Cozy Up To Traditional Gas Fireplace streaming your favorite shows. Welcome guests to cool off on your spacious deck in your scenic and secluded backyard. Inviting private lush landscaping is a rarity and you will enjoy entertaining your friends on the newly painted deck with chefs stainless gas grill cooking with fresh herbs from your garden. Second Floor Master Suite Designed To Add Depth With Dramatic views of Conshohocken & Expansive Walk-In Closet Awaiting Your Personal Wardrobe. Additional bedroom with great closet space and a shared updated hall bath. Two Additional large hall closets for extra storage. Expansive Open Executive Office Space with Spectacular Views of the Scenic Garden, two additional bedrooms with New Wall to Wall carpeting throughout-custom walk in closets. The bright sunlit finished lower level has an extra family room area with gas fireplace. The oversized laundry room is convenient from the downstairs bedroom. The fourth bedroom is remodeled with generous tub and gives your Guests their Own Private Space that can be used as an in-law suite. A cedar closet, huge pantry room, and additional closet space for extra clothes or holiday storage is extremely beneficial. Dont miss out on this captivating home. This home isnt going to last! Private, Security, Quiet. Fantastic Natural Light In All Rooms. ONLY 4 models but ONLY 2 with Elevator in prestigious West Conshohocken Development ! Tons of Closet Space. Lovely deck. Great Neighborhood. Newly Renovated. Lovely home! Easy access to everything.
Location
State PA
County Montgomery
Area West Conshohocken Boro (10624)
Zoning RESIDENTIAL
Rooms
Basement Full, Fully Finished, Garage Access
Main Level Bedrooms 1
Interior
Interior Features Elevator, Breakfast Area, Ceiling Fan(s), Combination Kitchen/Dining, Combination Kitchen/Living, Crown Moldings, Curved Staircase, Floor Plan - Open, Floor Plan - Traditional, Family Room Off Kitchen, Stall Shower, Upgraded Countertops, Walk-in Closet(s), Window Treatments, Wine Storage
Hot Water Electric
Heating Central, Forced Air
Cooling Central A/C
Fireplaces Number 2
Fireplaces Type Gas/Propane
Fireplace Y
Heat Source Natural Gas
Laundry Lower Floor
Exterior
Exterior Feature Deck(s)
Parking Features Garage Door Opener, Inside Access
Garage Spaces 2.0
Utilities Available Cable TV Available, Phone Available
Water Access N
Accessibility Elevator, Level Entry - Main, Ramp - Main Level
Porch Deck(s)
Attached Garage 2
Total Parking Spaces 2
Garage Y
Building
Story 3
Foundation Other
Sewer Public Sewer
Water Public
Architectural Style Colonial
Level or Stories 3
Additional Building Above Grade, Below Grade
New Construction N
Schools
School District Upper Merion Area
Others
Senior Community No
Tax ID 24-00-00033-114
Ownership Other
Security Features Security System
Special Listing Condition Standard
Read Less Info
Want to know what your home might be worth? Contact us for a FREE valuation!

Our team is ready to help you sell your home for the highest possible price ASAP

Bought with Carolina Yan • United Real Estate
"My job is to find and attract mastery-based agents to the office, protect the culture, and make sure everyone is happy! "
tyronetoneytherealtor@gmail.com
4221 Forbes Blvd, Suite 240, Lanham, MD, 20706, United States






