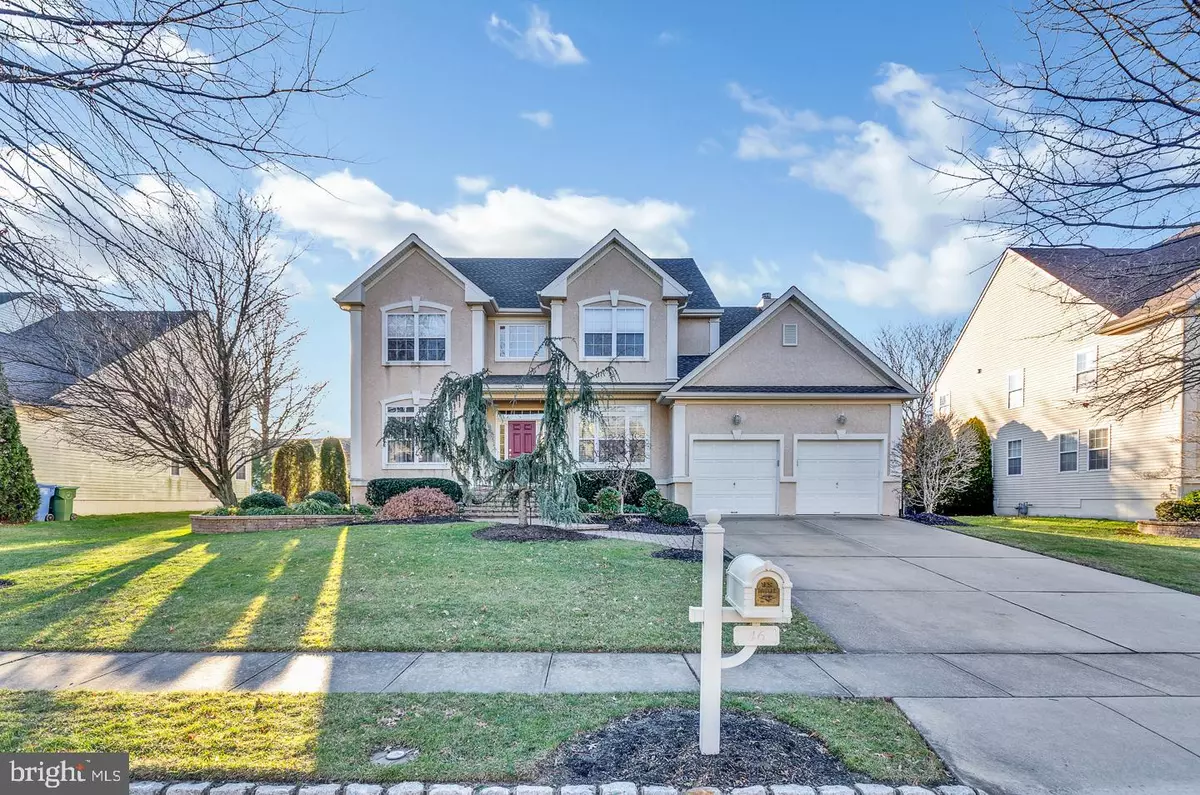$590,000
$599,000
1.5%For more information regarding the value of a property, please contact us for a free consultation.
4 Beds
5 Baths
3,277 SqFt
SOLD DATE : 04/23/2020
Key Details
Sold Price $590,000
Property Type Single Family Home
Sub Type Detached
Listing Status Sold
Purchase Type For Sale
Square Footage 3,277 sqft
Price per Sqft $180
Subdivision Short Hills
MLS Listing ID NJCD385446
Sold Date 04/23/20
Style Traditional
Bedrooms 4
Full Baths 4
Half Baths 1
HOA Y/N N
Abv Grd Liv Area 3,277
Originating Board BRIGHT
Year Built 2000
Annual Tax Amount $19,231
Tax Year 2019
Lot Size 0.272 Acres
Acres 0.27
Lot Dimensions 80.00 x 148.00
Property Description
Looking for an absolutely move-in ready home? Then come tour this fabulous home in the desirable Short Hills neighborhood. This home has been meticulously maintained and upgraded by the current owners. Recent upgrades include a NEW ROOF AND GUTTERS, (2019), NEW 1st FLOOR HVAC (2019), NEW 2nd FLOOR HVAC (2018), NEW HOT WATER HEATER and WATER DETECTORS (2017) and sump pump with new battery back up (2017). Lovely landscaping and a paver walkway greet you as you approach the home. Enter into the impressive entry with a 2 story foyer with hardwood floors, fresh neutral paint with crisp white trim and a new retractable foyer chandelier. This home offers a modern floor plan with great flow for today s buyer. The living room has upgraded recessed lighting, upgraded hardwood floors, fresh paint and opens into the dining room with updated lighting for great entertaining space. The kitchen is a chef s delight with granite counters, an island with seating and pendent lighting, a stainless steel double oven, a gas cooktop, newer refrigerator and dishwasher. There is a built-in desk area and a large eat-in area with space for a good sized table and seating for 8. There are sliders to the large, flat fenced backyard---perfect for a swing set or outdoor entertaining space. The family room has oversized windows with custom window treatments, a fireplace, a Bose Surround Sound system and newer carpets. On the first floor there is a spacious, light-filled office with fresh paint, hardwood flooring, French doors and closet. There is a large laundry room with shelves for storage, newer washer and dryer (2018) and access to the 2 car garage and rear yard as well as a powder room with pedestal sink and updated lighting. Head downstairs to the fabulous finished lower level with a kitchenette with a wine/drink refrigerator, tiled backsplash, sink, full bathroom and lots of storage. This space has a sitting area with recessed lighting and Surround Sound perfect as a man cave, teen hangout or movie area. There is a study area with a desk and storage space. There is also an extra room that can be used for exercise, an office or room for overnight guests. There is an additional storage room with shelving with an extra refrigerator complete this level. The second floor features a massive master bedroom suite complete with sitting area, his and her closets with custom built-ins and a freshened bath with double sinks, soaking tub and shower. There is 2nd freshly painted bedroom suite with its own bathroom and spacious closet with built-ins. Two other good sized bedrooms with closets with custom built-ins are on this level as well as another full bathroom with new double vanity, lighting, mirrors, paint and fixtures. Great location within the Cherry Hill East school district, walking distance to Starbuck's and Short Hills deli, close to good shopping and dining and offers an easy commute anywhere via Rt 295, Room measurements approximate.
Location
State NJ
County Camden
Area Cherry Hill Twp (20409)
Zoning RES
Rooms
Other Rooms Living Room, Dining Room, Primary Bedroom, Bedroom 2, Kitchen, Family Room, Bedroom 1, Office, Bathroom 3, Bonus Room
Basement Fully Finished
Interior
Interior Features Kitchen - Eat-In, Kitchenette, Recessed Lighting, Upgraded Countertops, Window Treatments, Wood Floors
Heating Forced Air
Cooling Central A/C
Flooring Hardwood, Carpet
Fireplaces Number 1
Equipment Oven - Double, Refrigerator, Stainless Steel Appliances, Dishwasher, Cooktop
Fireplace Y
Appliance Oven - Double, Refrigerator, Stainless Steel Appliances, Dishwasher, Cooktop
Heat Source Natural Gas
Laundry Main Floor
Exterior
Parking Features Garage Door Opener, Inside Access
Garage Spaces 2.0
Fence Vinyl
Utilities Available Under Ground
Water Access N
Roof Type Shingle,Pitched
Accessibility None
Attached Garage 2
Total Parking Spaces 2
Garage Y
Building
Lot Description Landscaping
Story 2
Sewer Public Sewer
Water Public
Architectural Style Traditional
Level or Stories 2
Additional Building Above Grade, Below Grade
New Construction N
Schools
Elementary Schools Woodcrest E.S.
Middle Schools Henry C. Beck M.S.
High Schools Cherry Hill High-East H.S.
School District Cherry Hill Township Public Schools
Others
Senior Community No
Tax ID 09-00521 09-00134
Ownership Fee Simple
SqFt Source Assessor
Security Features Security System
Acceptable Financing Conventional, Cash, FHA
Horse Property N
Listing Terms Conventional, Cash, FHA
Financing Conventional,Cash,FHA
Special Listing Condition Standard
Read Less Info
Want to know what your home might be worth? Contact us for a FREE valuation!

Our team is ready to help you sell your home for the highest possible price ASAP

Bought with Val F. Nunnenkamp Jr. • Keller Williams Realty - Marlton
"My job is to find and attract mastery-based agents to the office, protect the culture, and make sure everyone is happy! "
tyronetoneytherealtor@gmail.com
4221 Forbes Blvd, Suite 240, Lanham, MD, 20706, United States






