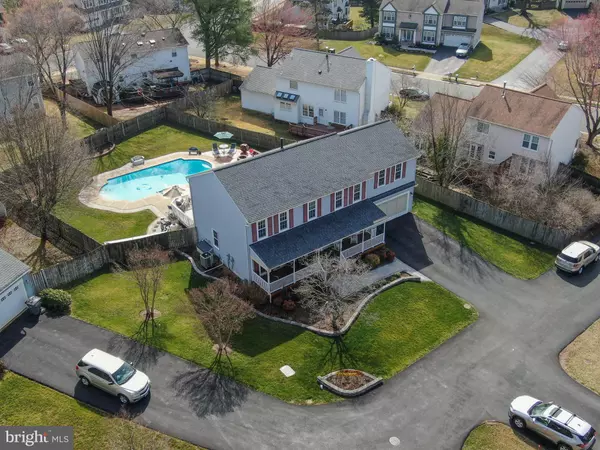$657,000
$625,000
5.1%For more information regarding the value of a property, please contact us for a free consultation.
4 Beds
3 Baths
3,787 SqFt
SOLD DATE : 04/28/2022
Key Details
Sold Price $657,000
Property Type Single Family Home
Sub Type Detached
Listing Status Sold
Purchase Type For Sale
Square Footage 3,787 sqft
Price per Sqft $173
Subdivision Stratford Glen
MLS Listing ID VAPW2020900
Sold Date 04/28/22
Style Colonial
Bedrooms 4
Full Baths 2
Half Baths 1
HOA Fees $19
HOA Y/N Y
Abv Grd Liv Area 2,712
Originating Board BRIGHT
Year Built 1989
Annual Tax Amount $6,067
Tax Year 2021
Lot Size 0.317 Acres
Acres 0.32
Property Description
Welcome home to Stratford Glen where you will be greeted by a beautifully landscaped yard and welcomed by an expansive front porch with multiple seating areas including a porch swing. The main floor is perfect for entertaining along with your own private recreational retreat in the Fenced Backyard with a Pool, Hot Tub, Fire Pit, and Awning over the Deck. Enjoy the benefits of being on a pipestem with no through traffic. Owners have meticulously maintained this home and invite you to enjoy everything this home has to offer with over 3700 finished SqFt! Enjoy the Kitchen centrally located between the Family Room off one side and the Dining Room off the front. The Owner's Suite is a delightful treat with updated Owner's Bath (Heated Floor, Spa Shower, and Walk-in Linen Closet) and expansive Owner's Bedroom with Cathedral Ceiling, HUGE Walk-in Closet with access to Extra Large Storage Room. The finished basement offers extra room for fun and games with a bar and a pool table. Even the garage has an upgrade with its own screen doors. Make this home your own today!
Location
State VA
County Prince William
Zoning R4
Rooms
Basement Fully Finished
Interior
Interior Features Attic, Bar, Carpet, Ceiling Fan(s), Chair Railings, Dining Area, Family Room Off Kitchen, Floor Plan - Traditional, Formal/Separate Dining Room, Kitchen - Island, Walk-in Closet(s), Wet/Dry Bar, Window Treatments
Hot Water Natural Gas
Heating Forced Air
Cooling Central A/C
Fireplaces Number 1
Fireplaces Type Other
Equipment Built-In Microwave, Dishwasher, Disposal, Oven/Range - Electric, Refrigerator, Washer/Dryer Hookups Only
Fireplace Y
Appliance Built-In Microwave, Dishwasher, Disposal, Oven/Range - Electric, Refrigerator, Washer/Dryer Hookups Only
Heat Source Natural Gas
Laundry Main Floor
Exterior
Exterior Feature Porch(es), Patio(s), Deck(s)
Parking Features Garage - Front Entry, Garage Door Opener, Inside Access
Garage Spaces 2.0
Fence Privacy, Wood
Pool Fenced, In Ground, Pool/Spa Combo
Water Access N
Accessibility None
Porch Porch(es), Patio(s), Deck(s)
Attached Garage 2
Total Parking Spaces 2
Garage Y
Building
Lot Description Level, No Thru Street, Pipe Stem, Rear Yard
Story 3
Foundation Concrete Perimeter
Sewer Public Sewer
Water Public
Architectural Style Colonial
Level or Stories 3
Additional Building Above Grade, Below Grade
New Construction N
Schools
School District Prince William County Public Schools
Others
Senior Community No
Tax ID 8091-56-3528
Ownership Fee Simple
SqFt Source Assessor
Acceptable Financing Cash, Conventional, FHA, VA
Listing Terms Cash, Conventional, FHA, VA
Financing Cash,Conventional,FHA,VA
Special Listing Condition Standard
Read Less Info
Want to know what your home might be worth? Contact us for a FREE valuation!

Our team is ready to help you sell your home for the highest possible price ASAP

Bought with David A Moore • Hawkins Moore & Company Real Estate LLC
"My job is to find and attract mastery-based agents to the office, protect the culture, and make sure everyone is happy! "
tyronetoneytherealtor@gmail.com
4221 Forbes Blvd, Suite 240, Lanham, MD, 20706, United States






