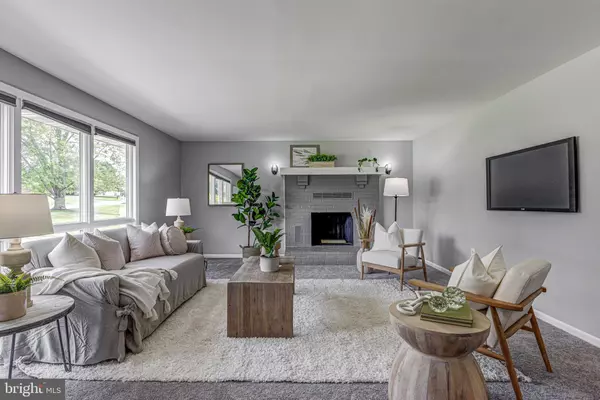$420,000
$419,900
For more information regarding the value of a property, please contact us for a free consultation.
3 Beds
3 Baths
1,600 SqFt
SOLD DATE : 08/30/2021
Key Details
Sold Price $420,000
Property Type Single Family Home
Sub Type Detached
Listing Status Sold
Purchase Type For Sale
Square Footage 1,600 sqft
Price per Sqft $262
Subdivision None Available
MLS Listing ID MDCR2001146
Sold Date 08/30/21
Style Ranch/Rambler
Bedrooms 3
Full Baths 2
Half Baths 1
HOA Y/N N
Abv Grd Liv Area 1,600
Originating Board BRIGHT
Year Built 1972
Annual Tax Amount $3,045
Tax Year 2020
Lot Size 0.580 Acres
Acres 0.58
Property Description
You've found your little slice of Paradise at 1801 Reese Manor Drive! This 3 bedroom two full and one half bath rancher is sited on a delightful .58 acre lot in the serene neighborhood of Reese Manor. As you enter into the spacious foyer, you will note the open and generous room sizes, as well as the abundance of natural light throughout this home. The stunning and spacious living room features a large 3-panel window and a fireplace, making it the perfect space for small intimate gatherings or the largest groups of family and friends. Adjacent to the living room you will find your dining room with direct kitchen access to the beautifully updated kitchen. The kitchen is new and modern with a large center island, custom subway tile backsplash, a deep stainless sink, 42" white cabinets, a smooth surface electric cooktop, granite counters and stainless appliances. Meal prep and entertaining have never been easier with these phenomenal upgrades! Off of the kitchen is a convenient mudroom with rear yard access, as well as a half bath with a utility sink and a storage/linen closet. Down the hall from the living area is a beautifully renovated full bath with dual vanity and upgraded lighting and flooring. The primary bedroom retreat features your own en-suite bath with custom tile work both on the floor and shower. Two additional bedrooms complete this level of the home. The full unfinished basement is the perfect space to customize and expand your living area, in addition to being able to handle all your storage needs. Once outside, you will find a patio overlooking the serene yard, making this the perfect space for barbecues, play and gathering with family and friends, alike. The property offers a two-car garage and a driveway able to park up to 6 additional vehicles. There are stairs within the home (located off the living and dining area) to the full attic ** Within minutes of downtown Westminster, 795, I-695, Routes 32, 97, and 140 ** Fully updated in 2015 ** HVAC 2015 ** ONE LEVEL LIVING AT ITS' FINEST!! NO HOA!
Location
State MD
County Carroll
Zoning RES
Rooms
Other Rooms Dining Room, Primary Bedroom, Bedroom 2, Bedroom 3, Kitchen, Family Room, Basement, Foyer, Laundry, Bathroom 2, Primary Bathroom, Half Bath
Basement Full, Unfinished, Walkout Stairs, Interior Access, Outside Entrance, Rear Entrance, Space For Rooms
Main Level Bedrooms 3
Interior
Interior Features Breakfast Area, Carpet, Combination Kitchen/Dining, Entry Level Bedroom, Kitchen - Island, Primary Bath(s), Recessed Lighting, Upgraded Countertops, Wood Floors, Attic, Floor Plan - Open, Kitchen - Eat-In, Kitchen - Gourmet, Other
Hot Water Electric
Heating Central, Heat Pump(s)
Cooling Central A/C, Heat Pump(s), Ceiling Fan(s), Programmable Thermostat
Flooring Hardwood, Ceramic Tile, Carpet
Fireplaces Number 1
Fireplaces Type Mantel(s), Wood, Brick
Equipment Built-In Microwave, Dishwasher, Refrigerator, Stainless Steel Appliances, Stove
Furnishings No
Fireplace Y
Window Features Double Pane
Appliance Built-In Microwave, Dishwasher, Refrigerator, Stainless Steel Appliances, Stove
Heat Source Electric
Laundry Main Floor
Exterior
Exterior Feature Deck(s)
Parking Features Garage - Front Entry, Inside Access
Garage Spaces 8.0
Water Access N
Roof Type Shingle,Asphalt
Accessibility Other
Porch Deck(s)
Attached Garage 2
Total Parking Spaces 8
Garage Y
Building
Lot Description Cleared, Corner, Level
Story 2
Sewer On Site Septic
Water Well
Architectural Style Ranch/Rambler
Level or Stories 2
Additional Building Above Grade, Below Grade
Structure Type Dry Wall
New Construction N
Schools
Elementary Schools Sandymount
Middle Schools Shiloh
High Schools Westminster
School District Carroll County Public Schools
Others
Senior Community No
Tax ID 0704011384
Ownership Fee Simple
SqFt Source Estimated
Security Features Smoke Detector
Acceptable Financing Cash, Conventional, FHA, VA, USDA
Horse Property N
Listing Terms Cash, Conventional, FHA, VA, USDA
Financing Cash,Conventional,FHA,VA,USDA
Special Listing Condition Standard
Read Less Info
Want to know what your home might be worth? Contact us for a FREE valuation!

Our team is ready to help you sell your home for the highest possible price ASAP

Bought with Robert P Frey • Exit Results Realty
"My job is to find and attract mastery-based agents to the office, protect the culture, and make sure everyone is happy! "
tyronetoneytherealtor@gmail.com
4221 Forbes Blvd, Suite 240, Lanham, MD, 20706, United States






