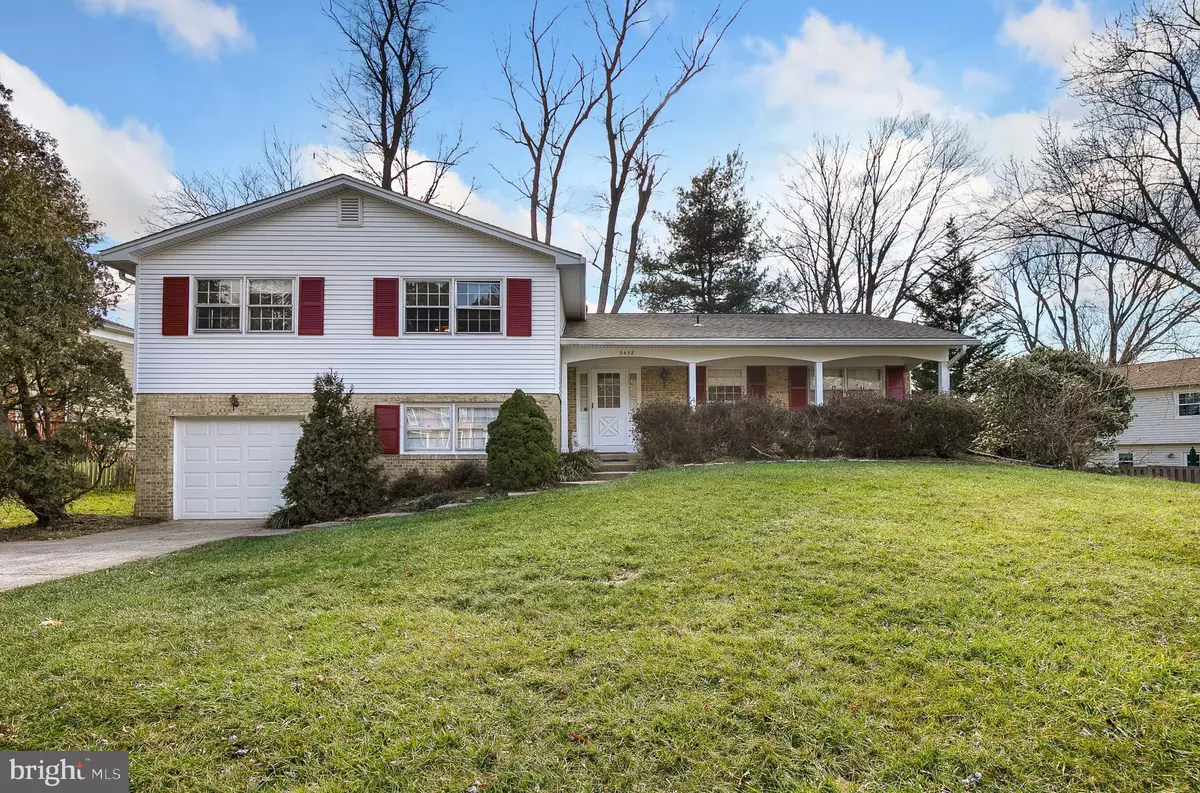$780,000
$739,000
5.5%For more information regarding the value of a property, please contact us for a free consultation.
5 Beds
3 Baths
2,900 SqFt
SOLD DATE : 02/19/2020
Key Details
Sold Price $780,000
Property Type Single Family Home
Sub Type Detached
Listing Status Sold
Purchase Type For Sale
Square Footage 2,900 sqft
Price per Sqft $268
Subdivision Shouse Village
MLS Listing ID VAFX1108684
Sold Date 02/19/20
Style Split Level
Bedrooms 5
Full Baths 3
HOA Fees $53/ann
HOA Y/N Y
Abv Grd Liv Area 2,900
Originating Board BRIGHT
Year Built 1973
Annual Tax Amount $9,533
Tax Year 2019
Lot Size 0.350 Acres
Acres 0.35
Property Description
*** OFFER DEADLINE IS WEDNESDAY FEB. 5th BY NOON *** Call your agent or book a tour on-line now!! *** This is a fantastic opportunity to own a home in the highly sought after Shouse Village neighborhood! This original owner home is larger than most split level models in the neighborhood, with nearly 3,000 square feet of finished space. All it needs is your vision to make it your dream home! Featuring hardwood floors on the main and upper levels, and lots of windows, filling the house with sunlight. Four upper level bedrooms, a guest room, three full bathrooms, a tiled sunroom off the lower level family room, with access to the back yard, and a huge finished second lower level. The location is exceptional! Shouse Village is close to excellent schools, Tysons Corner, Metro, Dulles Airport, Rt. 7, Dulles Toll Road, and Wolf Trap Farm Park. The neighborhood features a two acre pond, an outdoor pool, walking paths and bike trails, a community center, playgrounds, tennis and basketball courts, and many well attended community events. The home is in good condition, but is being sold strictly "as-is".
Location
State VA
County Fairfax
Zoning 121
Rooms
Other Rooms Living Room, Dining Room, Kitchen, Family Room, Foyer, Breakfast Room, Sun/Florida Room, Laundry, Other, Recreation Room
Basement Interior Access
Interior
Interior Features Window Treatments, Wood Floors, Carpet
Hot Water Natural Gas
Heating Forced Air
Cooling Central A/C
Flooring Hardwood, Carpet
Fireplaces Number 1
Fireplaces Type Wood
Equipment Washer, Dryer, Dishwasher, Disposal, Refrigerator, Stove, Water Heater
Fireplace Y
Appliance Washer, Dryer, Dishwasher, Disposal, Refrigerator, Stove, Water Heater
Heat Source Natural Gas
Exterior
Parking Features Garage - Front Entry
Garage Spaces 1.0
Amenities Available Basketball Courts, Bike Trail, Common Grounds, Community Center, Jog/Walk Path, Lake, Pool - Outdoor, Tennis Courts, Tot Lots/Playground
Water Access N
Roof Type Shingle
Accessibility Other
Attached Garage 1
Total Parking Spaces 1
Garage Y
Building
Story 3+
Sewer Public Sewer
Water Public
Architectural Style Split Level
Level or Stories 3+
Additional Building Above Grade, Below Grade
Structure Type Dry Wall
New Construction N
Schools
School District Fairfax County Public Schools
Others
HOA Fee Include Common Area Maintenance,Management,Pool(s),Recreation Facility,Reserve Funds
Senior Community No
Tax ID 0193 04 0329
Ownership Fee Simple
SqFt Source Estimated
Special Listing Condition Standard
Read Less Info
Want to know what your home might be worth? Contact us for a FREE valuation!

Our team is ready to help you sell your home for the highest possible price ASAP

Bought with Brian J Adem • KW Metro Center
"My job is to find and attract mastery-based agents to the office, protect the culture, and make sure everyone is happy! "
tyronetoneytherealtor@gmail.com
4221 Forbes Blvd, Suite 240, Lanham, MD, 20706, United States






