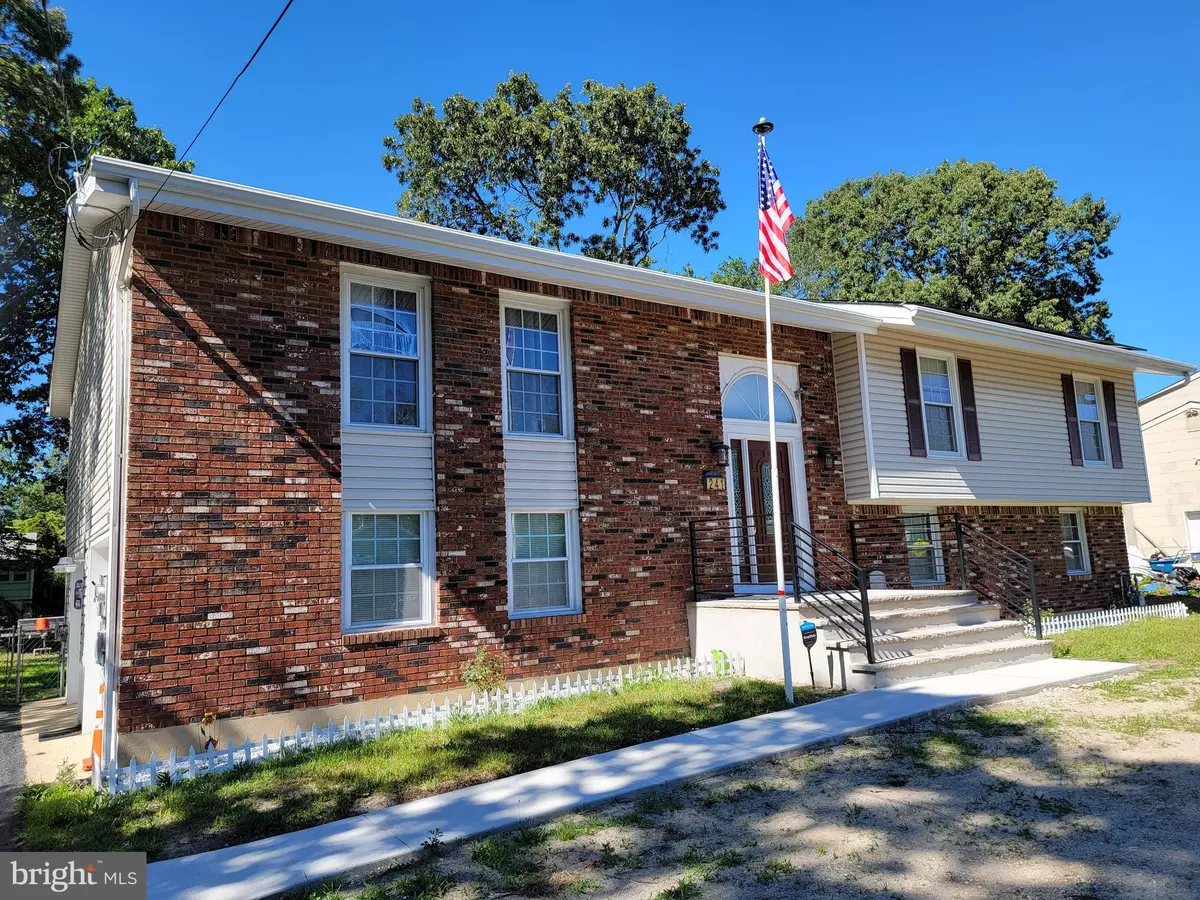$410,000
$425,000
3.5%For more information regarding the value of a property, please contact us for a free consultation.
4 Beds
3 Baths
2,352 SqFt
SOLD DATE : 09/28/2021
Key Details
Sold Price $410,000
Property Type Single Family Home
Sub Type Detached
Listing Status Sold
Purchase Type For Sale
Square Footage 2,352 sqft
Price per Sqft $174
Subdivision None Available
MLS Listing ID NJOC2001352
Sold Date 09/28/21
Style Bi-level
Bedrooms 4
Full Baths 3
HOA Y/N N
Abv Grd Liv Area 2,352
Originating Board BRIGHT
Year Built 1970
Annual Tax Amount $6,464
Tax Year 2020
Lot Size 0.317 Acres
Acres 0.32
Lot Dimensions 100.00 x 138.00
Property Description
Spectacular custom home. Magnificent entryway, starting from the new limestone steps, custom railing, new front door to welcome home! Freshly painted with wood beamed ceilings in the living room. 4 Large bedrooms upstairs and an office or possible 5 bedroom downstairs. Plenty of cabinets and counter space in the kitchen with a center island. Heated and air conditioned oversized 2 car garage with workbench. Sliders going out to you large fenced-in backyard. Newer AC and gas heat. What more can you ask for? A private beach you say! Well you will be able to join the Chelsea Civic Association for a small annual fee and have access to the private beach. Make your appointment today!
Location
State NJ
County Ocean
Area Berkeley Twp (21506)
Zoning R100
Rooms
Main Level Bedrooms 4
Interior
Interior Features Attic, Carpet, Ceiling Fan(s), Crown Moldings, Dining Area, Exposed Beams, Floor Plan - Traditional, Kitchen - Island, Stall Shower, Tub Shower, Upgraded Countertops, Wood Floors
Hot Water Natural Gas
Heating Forced Air
Cooling Ceiling Fan(s), Central A/C
Flooring Hardwood
Equipment Dryer - Front Loading, Refrigerator, Washer
Furnishings No
Fireplace N
Appliance Dryer - Front Loading, Refrigerator, Washer
Heat Source Natural Gas
Exterior
Exterior Feature Patio(s)
Water Access N
Accessibility None
Porch Patio(s)
Garage N
Building
Story 2
Foundation Slab
Sewer Public Sewer
Water Public
Architectural Style Bi-level
Level or Stories 2
Additional Building Above Grade, Below Grade
New Construction N
Schools
Middle Schools Central Regional
High Schools Central Regional
School District Central Regional Schools
Others
Senior Community No
Tax ID 06-01025-00007
Ownership Fee Simple
SqFt Source Assessor
Acceptable Financing Cash, Conventional, FHA, VA
Listing Terms Cash, Conventional, FHA, VA
Financing Cash,Conventional,FHA,VA
Special Listing Condition Standard
Read Less Info
Want to know what your home might be worth? Contact us for a FREE valuation!

Our team is ready to help you sell your home for the highest possible price ASAP

Bought with Non Member • Non Subscribing Office
"My job is to find and attract mastery-based agents to the office, protect the culture, and make sure everyone is happy! "
tyronetoneytherealtor@gmail.com
4221 Forbes Blvd, Suite 240, Lanham, MD, 20706, United States






