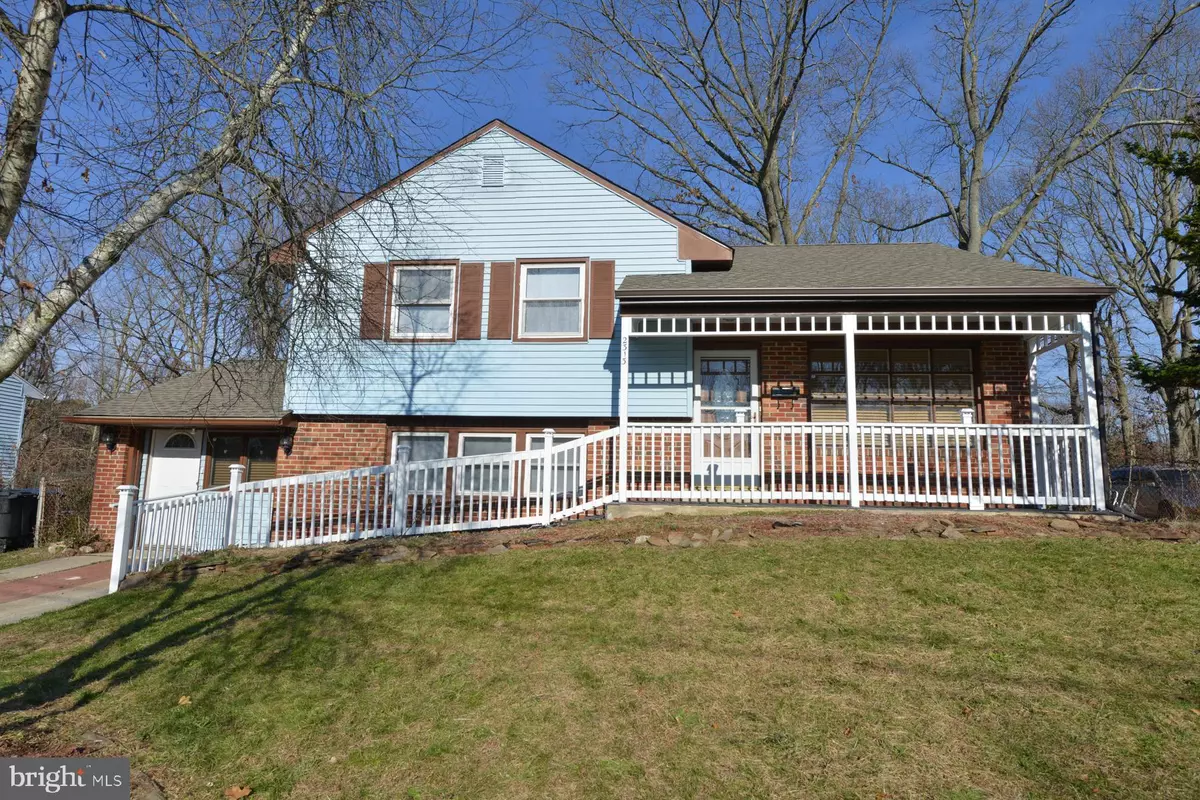$210,000
$210,000
For more information regarding the value of a property, please contact us for a free consultation.
3 Beds
2 Baths
1,819 SqFt
SOLD DATE : 02/19/2021
Key Details
Sold Price $210,000
Property Type Single Family Home
Sub Type Detached
Listing Status Sold
Purchase Type For Sale
Square Footage 1,819 sqft
Price per Sqft $115
Subdivision Brighton Estates
MLS Listing ID NJCD409818
Sold Date 02/19/21
Style Bi-level
Bedrooms 3
Full Baths 1
Half Baths 1
HOA Y/N N
Abv Grd Liv Area 1,819
Originating Board BRIGHT
Year Built 1960
Annual Tax Amount $6,597
Tax Year 2020
Lot Size 0.258 Acres
Acres 0.26
Lot Dimensions 75.00 x 150.00
Property Description
Just bring your bags! Lovely remodeled spit level in Brighton Estates in Lindenwold. This home is over 1800 square feet of living space situated on a 75 x 150 lot with mature trees. Great for outside entertaining. From the moment you step into the living room you'll notice the freshly painted walls, and new high end laminate flooring that flows nicely into the all new eat-in kitchen. The kitchen features new lighting, new cabinets, soft close drawers, granite countertops, subway tile backsplash and stainless steal appliances ! Right off the kitchen through the glass sliding door is a bright & light sunroom. A perfect spot to sit and have your morning coffee. From the main level just a few steps down you enter the freshly painted large family room, and off of the family room are TWO additional rooms that can be used however you choose to best fit your needs. To complete this floor there is a utility/laundry room with an entrance to the back yard and a remodeled half bath. All new carpet throughout. On the 2nd floor you have three nice size bedrooms, beautiful new full bath, new carpet and fresh paint. This home has a new roof, plenty of storage space and is conveniently located for easy access to the shore or the City all within minutes. Make your appointment Today!
Location
State NJ
County Camden
Area Lindenwold Boro (20422)
Zoning RESIDENTIAL
Rooms
Other Rooms Living Room, Bedroom 2, Bedroom 3, Kitchen, Family Room, Bedroom 1, Sun/Florida Room, Other, Office
Interior
Interior Features Carpet, Ceiling Fan(s), Floor Plan - Open, Kitchen - Eat-In, Upgraded Countertops, Walk-in Closet(s)
Hot Water Natural Gas
Heating Central
Cooling Central A/C
Equipment Built-In Microwave, Stainless Steel Appliances
Appliance Built-In Microwave, Stainless Steel Appliances
Heat Source Natural Gas
Exterior
Water Access N
Accessibility 2+ Access Exits
Garage N
Building
Lot Description Level
Story 3
Sewer Public Sewer
Water Public
Architectural Style Bi-level
Level or Stories 3
Additional Building Above Grade, Below Grade
New Construction N
Schools
School District Lindenwold Borough Public Schools
Others
Senior Community No
Tax ID 22-00288 01-00012
Ownership Fee Simple
SqFt Source Assessor
Acceptable Financing Conventional, FHA, VA
Listing Terms Conventional, FHA, VA
Financing Conventional,FHA,VA
Special Listing Condition Standard
Read Less Info
Want to know what your home might be worth? Contact us for a FREE valuation!

Our team is ready to help you sell your home for the highest possible price ASAP

Bought with Frances Manzoni • Century 21 Rauh & Johns
"My job is to find and attract mastery-based agents to the office, protect the culture, and make sure everyone is happy! "
tyronetoneytherealtor@gmail.com
4221 Forbes Blvd, Suite 240, Lanham, MD, 20706, United States






