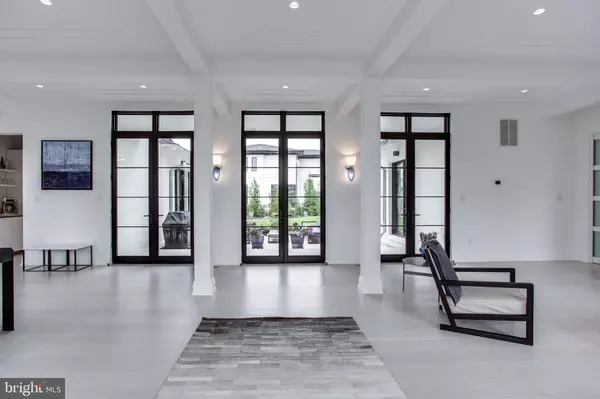$4,625,000
$4,800,000
3.6%For more information regarding the value of a property, please contact us for a free consultation.
6 Beds
8 Baths
7,731 SqFt
SOLD DATE : 01/21/2022
Key Details
Sold Price $4,625,000
Property Type Single Family Home
Sub Type Detached
Listing Status Sold
Purchase Type For Sale
Square Footage 7,731 sqft
Price per Sqft $598
Subdivision Langley Forest
MLS Listing ID VAFX2005512
Sold Date 01/21/22
Style Art Deco,Contemporary,Mediterranean,Traditional,Transitional,Villa,Other
Bedrooms 6
Full Baths 6
Half Baths 2
HOA Y/N N
Abv Grd Liv Area 5,311
Originating Board BRIGHT
Year Built 2021
Annual Tax Amount $44,277
Tax Year 2021
Lot Size 0.549 Acres
Acres 0.55
Property Description
One of a kind, masterful and thoughtfully designed custom built SFH sited on a flat 0.55 acres. Main level Primary Bedroom option, along with one of the gracious, 4 en-suite bedrooms on the upper level. Open floor plan offering white oak/wide plank flooring, windows and light drench all living space, floating staircase, attention to detail and craftmanship throughout. Limestone walkways, extensive landscaping package, imported Italian lighting, oversized steel and glass front door, clean, crisp lines throughout. Breathtaking kitchen with butler's pantry, catering alcove, multiple sinks, immense amount of storage, with luxury line appliances and finishing details: Boffi kitchen cabinets & shelving, Gaggenau appliances, oversized wine cooler, too many whistles and bells to mention. Floorplan allows for indoor/outdoor living with an interior courtyard with access from main level and upper level balcony. Multiple laundry centers, exercise room, guest quarters on lower level, optional flex areas to be used as you wish! Truly a one of a kind property offered in one of the most sought after locations of Langley Forest. Additional information and details available upon request.
Location
State VA
County Fairfax
Zoning 110
Direction South
Rooms
Other Rooms Living Room, Dining Room, Primary Bedroom, Bedroom 2, Bedroom 3, Bedroom 4, Kitchen, Family Room, Foyer, Bedroom 1, Sun/Florida Room, Exercise Room, Great Room, In-Law/auPair/Suite, Laundry, Other, Office, Recreation Room, Bedroom 6, Bathroom 1, Bathroom 2, Bathroom 3, Bonus Room, Primary Bathroom
Basement Daylight, Full, Walkout Level
Main Level Bedrooms 1
Interior
Interior Features Built-Ins, Butlers Pantry, Combination Dining/Living, Combination Kitchen/Dining, Combination Kitchen/Living, Entry Level Bedroom, Exposed Beams, Family Room Off Kitchen, Flat, Floor Plan - Open, Kitchen - Eat-In, Kitchen - Gourmet, Kitchen - Island, Kitchen - Table Space, Recessed Lighting, Sprinkler System, Upgraded Countertops, Wine Storage, Other, Wood Floors
Hot Water Natural Gas
Cooling Central A/C
Flooring Hardwood
Fireplaces Number 2
Fireplaces Type Double Sided, Fireplace - Glass Doors, Gas/Propane, Other
Equipment Built-In Microwave, Cooktop, Dishwasher, Disposal, Dryer, Exhaust Fan, Humidifier, Oven - Double, Oven - Self Cleaning, Range Hood, Refrigerator, Six Burner Stove, Stainless Steel Appliances, Washer, Water Heater
Furnishings No
Fireplace Y
Window Features Atrium,Casement,Double Pane,Energy Efficient,Insulated
Appliance Built-In Microwave, Cooktop, Dishwasher, Disposal, Dryer, Exhaust Fan, Humidifier, Oven - Double, Oven - Self Cleaning, Range Hood, Refrigerator, Six Burner Stove, Stainless Steel Appliances, Washer, Water Heater
Heat Source Natural Gas
Laundry Lower Floor, Upper Floor
Exterior
Exterior Feature Patio(s)
Parking Features Garage - Side Entry, Garage Door Opener, Oversized, Other
Garage Spaces 9.0
Water Access N
Roof Type Architectural Shingle
Accessibility Other
Porch Patio(s)
Attached Garage 3
Total Parking Spaces 9
Garage Y
Building
Lot Description Corner
Story 3
Sewer Public Sewer
Water Public
Architectural Style Art Deco, Contemporary, Mediterranean, Traditional, Transitional, Villa, Other
Level or Stories 3
Additional Building Above Grade, Below Grade
New Construction N
Schools
Elementary Schools Churchill Road
Middle Schools Cooper
High Schools Langley
School District Fairfax County Public Schools
Others
Pets Allowed N
Senior Community No
Tax ID 0212 04 0017
Ownership Fee Simple
SqFt Source Assessor
Horse Property N
Special Listing Condition Standard
Read Less Info
Want to know what your home might be worth? Contact us for a FREE valuation!

Our team is ready to help you sell your home for the highest possible price ASAP

Bought with Wendy I Banner • Long & Foster Real Estate, Inc.
"My job is to find and attract mastery-based agents to the office, protect the culture, and make sure everyone is happy! "
tyronetoneytherealtor@gmail.com
4221 Forbes Blvd, Suite 240, Lanham, MD, 20706, United States






