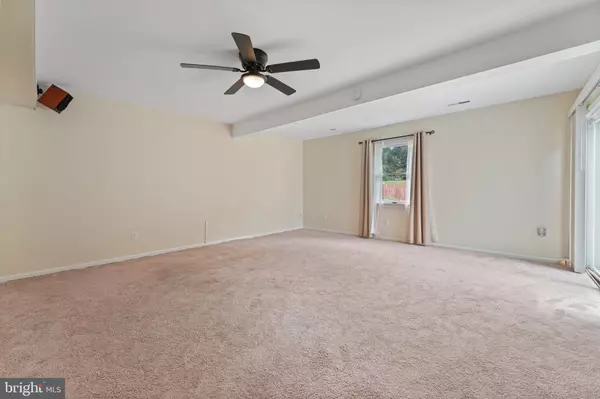$315,000
$325,000
3.1%For more information regarding the value of a property, please contact us for a free consultation.
3 Beds
2 Baths
2,893 SqFt
SOLD DATE : 11/19/2021
Key Details
Sold Price $315,000
Property Type Single Family Home
Sub Type Detached
Listing Status Sold
Purchase Type For Sale
Square Footage 2,893 sqft
Price per Sqft $108
Subdivision Penn Acres South
MLS Listing ID DENC2000367
Sold Date 11/19/21
Style Split Level
Bedrooms 3
Full Baths 1
Half Baths 1
HOA Y/N N
Abv Grd Liv Area 2,025
Originating Board BRIGHT
Year Built 1984
Annual Tax Amount $2,086
Tax Year 2021
Lot Size 7,841 Sqft
Acres 0.18
Lot Dimensions 70.00 x 110.00
Property Description
This Well Maintained, Move-in Ready Split-Level home located on a Cul-de-sac is now available to visit. A Nicely Landscaped, Manicured Front Yard & Inviting Porch both provide Great Curb Appeal. Upon entering the home, you are greeted by a generous sized Foyer w/Coat Closet & Hardwood Flooring. Straight back off the Foyer is the Large Family Room w/Updated Powder Rm, Door to the (Hugh) Unfinished Basement, Storage Closet & Slider to the Concrete Patio which overlooks the Fenced, Level Yard complemented by the Oversized Storage Shed. Just off to the Right of the Foyer you will find the Living Room featuring 2 Large Double Windows Inviting Sunshine in to Reflect off the Gleaming Hardwood Flooring. The Hardwoods continue into the Dining Room which to has 2 Large Windows keeping with the Bright, Inviting theme. The Dining Room is adjacent to the Updated Kitchen boasting Cherry Cabinetry/Drawers equipped with Quiet Close Hinges, Butler Style Pantry Cabinet with Roll Out Drawers, Granite Counter Tops, Stainless Steel Sink ,Garbage Disposal & Matching Appliances. The Upper Level Consists of 3 Nicely Sized Bedrooms, an Updated Full Bath with Shower/Tub & Attic Access via Pull-down Stairs. The Main Bedroom has a Custom Walk-in Closet. Conveniently located to Shopping, Restaurants, Major Routes & more. NOTE: The property backs up to open space owned by New Castle County.
Location
State DE
County New Castle
Area New Castle/Red Lion/Del.City (30904)
Zoning NC6.5
Rooms
Other Rooms Living Room, Dining Room, Bedroom 2, Kitchen, Family Room, Bedroom 1, Bathroom 3
Basement Drainage System, Full, Poured Concrete, Unfinished
Interior
Interior Features Attic, Carpet, Ceiling Fan(s), Floor Plan - Traditional, Wood Floors, Window Treatments
Hot Water Electric
Heating Heat Pump(s)
Cooling Central A/C
Flooring Carpet, Ceramic Tile, Hardwood, Luxury Vinyl Plank
Equipment Built-In Microwave, Built-In Range, Disposal, Oven - Self Cleaning, Oven/Range - Electric, Refrigerator, Water Heater
Fireplace N
Window Features Double Hung
Appliance Built-In Microwave, Built-In Range, Disposal, Oven - Self Cleaning, Oven/Range - Electric, Refrigerator, Water Heater
Heat Source Central, Electric
Laundry Basement
Exterior
Parking Features Garage - Front Entry, Additional Storage Area, Garage Door Opener, Inside Access
Garage Spaces 4.0
Fence Wood
Water Access N
Roof Type Shingle,Pitched
Street Surface Paved
Accessibility None
Road Frontage City/County
Attached Garage 1
Total Parking Spaces 4
Garage Y
Building
Lot Description Cul-de-sac, Front Yard, Level, SideYard(s)
Story 3
Foundation Concrete Perimeter
Sewer Public Sewer
Water Public
Architectural Style Split Level
Level or Stories 3
Additional Building Above Grade, Below Grade
New Construction N
Schools
Elementary Schools Carrie Downie
Middle Schools George Read
High Schools William Penn
School District Colonial
Others
Senior Community No
Tax ID 10-025.10-311
Ownership Fee Simple
SqFt Source Assessor
Acceptable Financing Cash, Conventional, FHA, VA
Listing Terms Cash, Conventional, FHA, VA
Financing Cash,Conventional,FHA,VA
Special Listing Condition Standard
Read Less Info
Want to know what your home might be worth? Contact us for a FREE valuation!

Our team is ready to help you sell your home for the highest possible price ASAP

Bought with HIEN DINH NGUYEN • Philadelphia Homes
"My job is to find and attract mastery-based agents to the office, protect the culture, and make sure everyone is happy! "
tyronetoneytherealtor@gmail.com
4221 Forbes Blvd, Suite 240, Lanham, MD, 20706, United States






