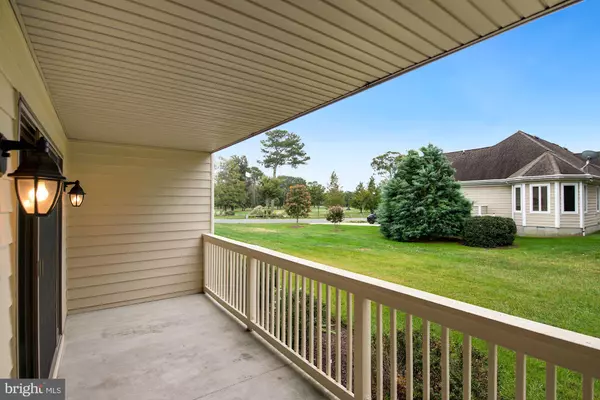$349,900
$349,900
For more information regarding the value of a property, please contact us for a free consultation.
2 Beds
2 Baths
1,670 SqFt
SOLD DATE : 02/24/2022
Key Details
Sold Price $349,900
Property Type Condo
Sub Type Condo/Co-op
Listing Status Sold
Purchase Type For Sale
Square Footage 1,670 sqft
Price per Sqft $209
Subdivision Fairway Villas
MLS Listing ID DESU2000491
Sold Date 02/24/22
Style Coastal
Bedrooms 2
Full Baths 2
Condo Fees $846/qua
HOA Y/N N
Abv Grd Liv Area 1,670
Originating Board BRIGHT
Year Built 2003
Annual Tax Amount $1,074
Tax Year 2021
Lot Size 0.640 Acres
Acres 0.64
Lot Dimensions 0.00 x 0.00
Property Description
This meticulously maintained townhome in Fairway Villas offers soaring high ceilings, a wide open and airy floor plan, and beautiful gleaming hardwood floors. Entering the first level, a graciously sized owners suite features a large walk-in closet, lovely en-suite full bath, and generous covered deck, perfect for sipping morning coffee. Main level welcomes you to experience the high vaulted ceiling and brick fireplace. Enjoy ease of conversation from the kitchen, dining and living areas with this seamless flowing layout. Kitchen is equipped with a plethora of counterspace, breakfast bar window, and wet bar area. Curl up with a good book in the sunroom bathed in delicate daylight or watch the golfers on the first tee. This level also hosts a second bedroom and full bath. Upper level boasts a spacious loft creating a great flex room and a supplemental attic with plenty of extra storage space. Fairway Villas provides the opportunity for membership to the adjoining Cripple Creek Golf and Country Club. The initiation fee for membership is included with the purchase of this home (currently a $15,000 value). Membership offers a plethora of community amenities including a championship golf course, clubhouse, restaurant, and lounge, swimming pool, putting green, and new pickleball courts. This friendly neighborhood and gorgeous townhouse are ready to welcome you home!
Location
State DE
County Sussex
Area Baltimore Hundred (31001)
Zoning HR-2
Rooms
Other Rooms Living Room, Dining Room, Primary Bedroom, Bedroom 2, Kitchen, Foyer, Sun/Florida Room, Loft
Main Level Bedrooms 1
Interior
Interior Features Attic, Carpet, Ceiling Fan(s), Combination Dining/Living, Dining Area, Entry Level Bedroom, Floor Plan - Open, Primary Bath(s), Tub Shower, Walk-in Closet(s), Wood Floors, Bar, Skylight(s), Wet/Dry Bar, Window Treatments
Hot Water Electric
Heating Heat Pump(s)
Cooling Central A/C
Flooring Carpet, Ceramic Tile, Hardwood
Fireplaces Number 1
Fireplaces Type Brick, Corner, Gas/Propane, Heatilator, Mantel(s)
Equipment Built-In Microwave, Dishwasher, Disposal, Dryer, Energy Efficient Appliances, Exhaust Fan, Freezer, Icemaker, Microwave, Oven - Self Cleaning, Oven - Single, Oven/Range - Electric, Refrigerator, Washer, Water Dispenser, Water Heater
Fireplace Y
Window Features Casement,Double Hung,Insulated,Screens,Skylights,Vinyl Clad
Appliance Built-In Microwave, Dishwasher, Disposal, Dryer, Energy Efficient Appliances, Exhaust Fan, Freezer, Icemaker, Microwave, Oven - Self Cleaning, Oven - Single, Oven/Range - Electric, Refrigerator, Washer, Water Dispenser, Water Heater
Heat Source Electric
Laundry Has Laundry, Lower Floor
Exterior
Exterior Feature Deck(s), Porch(es), Roof
Parking Features Garage - Front Entry, Inside Access
Garage Spaces 3.0
Utilities Available Cable TV Available, Phone Available
Water Access N
View Garden/Lawn
Roof Type Architectural Shingle
Accessibility Other
Porch Deck(s), Porch(es), Roof
Attached Garage 1
Total Parking Spaces 3
Garage Y
Building
Lot Description Landscaping, Backs - Open Common Area
Story 2.5
Foundation Block
Sewer Public Sewer
Water Public
Architectural Style Coastal
Level or Stories 2.5
Additional Building Above Grade, Below Grade
Structure Type 2 Story Ceilings,9'+ Ceilings,Dry Wall,High,Vaulted Ceilings
New Construction N
Schools
Elementary Schools Lord Baltimore
Middle Schools Selbyville
High Schools Indian River
School District Indian River
Others
Pets Allowed Y
HOA Fee Include Snow Removal,Trash,Lawn Maintenance,Reserve Funds,Insurance,Common Area Maintenance
Senior Community No
Tax ID 134-03.00-2.03-802
Ownership Fee Simple
SqFt Source Assessor
Security Features Carbon Monoxide Detector(s),Smoke Detector
Special Listing Condition Standard
Pets Allowed Number Limit
Read Less Info
Want to know what your home might be worth? Contact us for a FREE valuation!

Our team is ready to help you sell your home for the highest possible price ASAP

Bought with Steven Drew Willis • Coldwell Banker Realty
"My job is to find and attract mastery-based agents to the office, protect the culture, and make sure everyone is happy! "
tyronetoneytherealtor@gmail.com
4221 Forbes Blvd, Suite 240, Lanham, MD, 20706, United States






