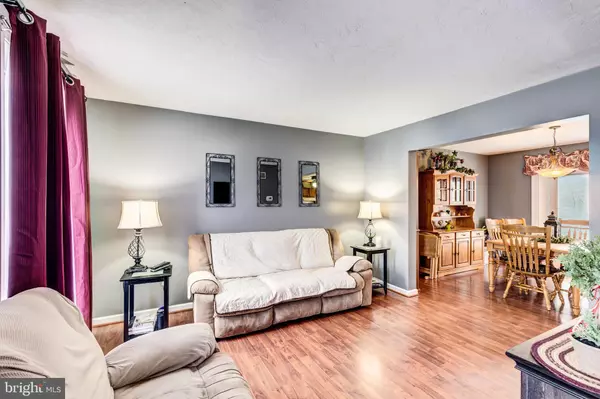$170,000
$170,000
For more information regarding the value of a property, please contact us for a free consultation.
3 Beds
3 Baths
1,648 SqFt
SOLD DATE : 05/14/2021
Key Details
Sold Price $170,000
Property Type Single Family Home
Sub Type Twin/Semi-Detached
Listing Status Sold
Purchase Type For Sale
Square Footage 1,648 sqft
Price per Sqft $103
Subdivision Morelock Hills
MLS Listing ID PAYK155804
Sold Date 05/14/21
Style Colonial
Bedrooms 3
Full Baths 2
Half Baths 1
HOA Fees $8/ann
HOA Y/N Y
Abv Grd Liv Area 1,248
Originating Board BRIGHT
Year Built 1996
Annual Tax Amount $3,595
Tax Year 2020
Lot Size 6,704 Sqft
Acres 0.15
Property Description
You'll be sure to love this property! End of row duplex features 3br, 2.5 baths, a nice layout of space, and a finished, large, lower level room great for a home gym, family room, or recreational space. Open kitchen and dining area. Better yet, the main floor has recently been painted and a brand new roof was installed in 2016. Just in time for warm weather... enjoy grilling on the deck with the added privacy of a canopy of trees or stroll to York Street Treat for ice cream, only a 5 minute walk. Less than 3 miles from Codorus State Park where boating, fishing, hiking, swimming, and picnics abound. Don't lose out on this affordable gem!
Location
State PA
County York
Area Penn Twp (15244)
Zoning RESIDENTIAL
Rooms
Other Rooms Living Room, Dining Room, Primary Bedroom, Bedroom 2, Bedroom 3, Kitchen
Basement Full
Interior
Interior Features Ceiling Fan(s), Carpet, Combination Kitchen/Dining, Floor Plan - Traditional, Kitchen - Island
Hot Water Electric
Heating Forced Air
Cooling Central A/C
Equipment Oven/Range - Gas, Refrigerator, Dishwasher
Fireplace N
Appliance Oven/Range - Gas, Refrigerator, Dishwasher
Heat Source Natural Gas
Laundry Basement
Exterior
Exterior Feature Deck(s)
Fence Split Rail, Partially
Waterfront N
Water Access N
View Trees/Woods
Roof Type Asphalt,Shingle
Accessibility Level Entry - Main
Porch Deck(s)
Parking Type Driveway, Off Street, On Street
Garage N
Building
Story 2
Sewer Public Sewer
Water Public
Architectural Style Colonial
Level or Stories 2
Additional Building Above Grade, Below Grade
New Construction N
Schools
School District South Western
Others
HOA Fee Include Common Area Maintenance,Snow Removal
Senior Community No
Tax ID 44-000-29-0010-A0-00000
Ownership Fee Simple
SqFt Source Assessor
Acceptable Financing Conventional, Cash, FHA, VA
Listing Terms Conventional, Cash, FHA, VA
Financing Conventional,Cash,FHA,VA
Special Listing Condition Standard
Read Less Info
Want to know what your home might be worth? Contact us for a FREE valuation!

Our team is ready to help you sell your home for the highest possible price ASAP

Bought with Trina L Grimm • Fales Realty

"My job is to find and attract mastery-based agents to the office, protect the culture, and make sure everyone is happy! "
tyronetoneytherealtor@gmail.com
4221 Forbes Blvd, Suite 240, Lanham, MD, 20706, United States






