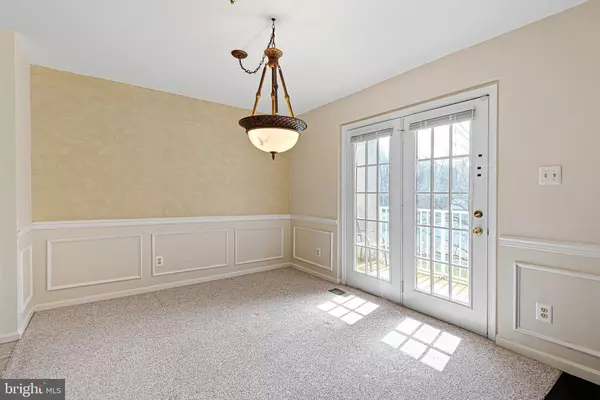$290,000
$265,000
9.4%For more information regarding the value of a property, please contact us for a free consultation.
2 Beds
2 Baths
2,715 SqFt
SOLD DATE : 04/29/2022
Key Details
Sold Price $290,000
Property Type Condo
Sub Type Condo/Co-op
Listing Status Sold
Purchase Type For Sale
Square Footage 2,715 sqft
Price per Sqft $106
Subdivision Berkshire Limeston
MLS Listing ID DENC2020206
Sold Date 04/29/22
Style Bi-level
Bedrooms 2
Full Baths 2
Condo Fees $633/mo
HOA Fees $22/ann
HOA Y/N Y
Abv Grd Liv Area 2,715
Originating Board BRIGHT
Year Built 1994
Annual Tax Amount $3,780
Tax Year 2021
Property Description
Welcome home to 1520 Braken Avenue, a low-maintenance dream for any easy-living lover. The largest model in the sought-after Berkshire community, this well maintained END unit townhome and greets you through its garden-inspired, gated, private entryway. Through the front door, find interior garage access to your right, and a conveniently located storage closet in the foyer. Your open floorplan living room awaits you to the left, with a double-sided, wood burning fireplace leading into your formal dining room space. The updated kitchen is adorned with granite countertops, stainless steel appliances, and tasteful backsplash for the perfect finishing touch. This main floor offers you a light-filled guest bedroom, central full bath, laundry room, and beautiful primary suite. Featuring a bright and open four-piece bathroom, tons of natural light, and a large walk-in closet, this primary bedroom is sure to be your retreat. Speaking of a retreat, step out of the forever classic French doors from the dining room to your private balcony overlooking the tennis courts, community pool, and tons of green, open land. Downstairs awaits you with endless possibilities. Wide open and filled with natural light, this super convertible, neutral space is perfect to be used as an additional living space or a third bedroom. This area features tons of windows, rough-in plumbing in the side room, and brand new exterior door leading to the cutest back patio. Monthly condo fee covers water, sewer, trash, snow removal, street & sidewalk maintenance, exterior & common area maintenance, and also use of the amazing tennis courts, clubhouse, and pool. This beautiful home is just waiting for you to make it your own. Schedule your appointment now, this one won't last long!
Location
State DE
County New Castle
Area Elsmere/Newport/Pike Creek (30903)
Zoning NCPUD
Rooms
Basement Full
Main Level Bedrooms 2
Interior
Interior Features Carpet, Floor Plan - Open, Formal/Separate Dining Room
Hot Water Natural Gas
Heating Forced Air
Cooling Central A/C
Heat Source Natural Gas
Exterior
Exterior Feature Balcony
Parking Features Inside Access
Garage Spaces 2.0
Utilities Available Cable TV Available, Natural Gas Available, Phone Available, Under Ground
Amenities Available Swimming Pool, Tennis Courts
Water Access N
Accessibility Level Entry - Main
Porch Balcony
Attached Garage 1
Total Parking Spaces 2
Garage Y
Building
Story 2
Foundation Block
Sewer Public Sewer
Water Public
Architectural Style Bi-level
Level or Stories 2
Additional Building Above Grade, Below Grade
New Construction N
Schools
School District Red Clay Consolidated
Others
Pets Allowed Y
HOA Fee Include Common Area Maintenance,Ext Bldg Maint,Lawn Maintenance,Management,Pool(s),Sewer,Snow Removal,Water
Senior Community No
Tax ID 08-030.00065.C.0115
Ownership Condominium
Security Features Security System
Special Listing Condition Standard
Pets Allowed Cats OK, Dogs OK
Read Less Info
Want to know what your home might be worth? Contact us for a FREE valuation!

Our team is ready to help you sell your home for the highest possible price ASAP

Bought with John v Teague Jr. • Patterson-Schwartz-Newark
"My job is to find and attract mastery-based agents to the office, protect the culture, and make sure everyone is happy! "
tyronetoneytherealtor@gmail.com
4221 Forbes Blvd, Suite 240, Lanham, MD, 20706, United States






