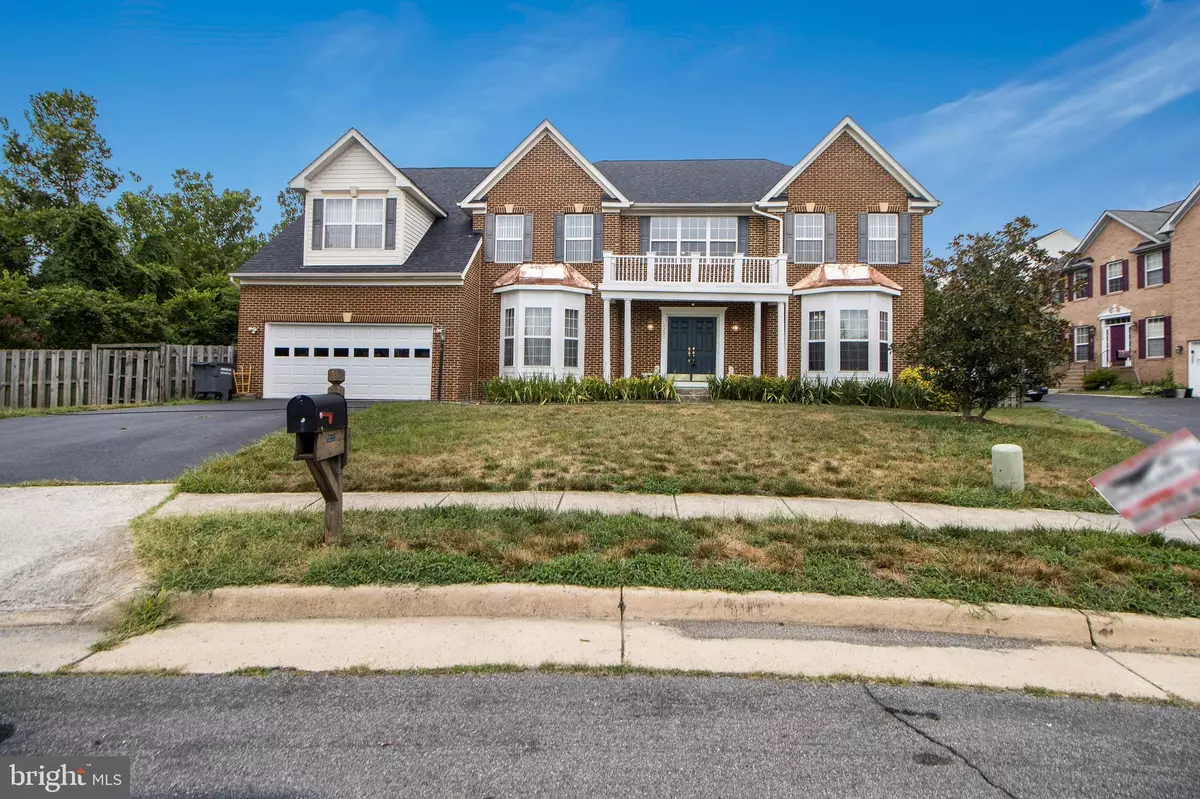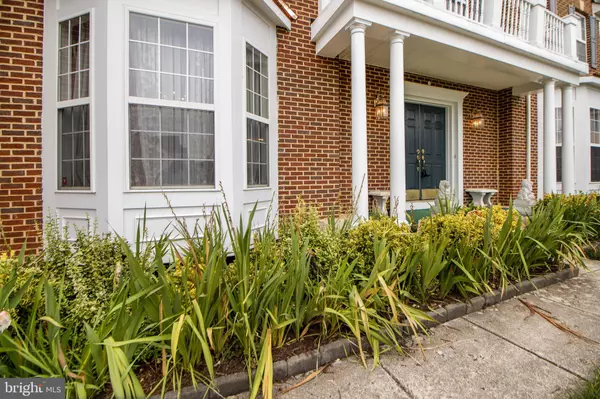$775,000
$774,999
For more information regarding the value of a property, please contact us for a free consultation.
5 Beds
5 Baths
6,046 SqFt
SOLD DATE : 11/11/2021
Key Details
Sold Price $775,000
Property Type Single Family Home
Sub Type Detached
Listing Status Sold
Purchase Type For Sale
Square Footage 6,046 sqft
Price per Sqft $128
Subdivision Alisons Ridge
MLS Listing ID VAPW2004588
Sold Date 11/11/21
Style Colonial
Bedrooms 5
Full Baths 4
Half Baths 1
HOA Y/N N
Abv Grd Liv Area 4,240
Originating Board BRIGHT
Year Built 2004
Annual Tax Amount $7,311
Tax Year 2021
Lot Size 0.314 Acres
Acres 0.31
Property Description
Back to Market !! This stunning home is nestled on a quiet cul-de-sac. Gorgeous Brick colonial "Hamilton 2 model" offers 3 finished levels over 6,200 sqft, totals 5 bedrooms, 4.5 baths. This home has "NO HOA" Move-in ready!!! The home has been meticulously maintained. The home is freshly painted. Brand new architectural shingles roof. Dramatic two-story foyer welcomes you in the house with a curved stairway, The main floorplan boasts a formal living & dining room, gourmet kitchen with a large center island, and stunning two-story family room, 2nd level overlook. Finished lower level with built-in speaker, a full bath, and 2 additional rooms that make a great home gym or movie theater. The home is occupied until 08/15. Do not show without a confirmed appointment. Please schedule all showings online with the Showing time link. Please use the shoe's cover while inside the home!
Location
State VA
County Prince William
Zoning R4
Rooms
Other Rooms Living Room, Dining Room, Bedroom 2, Bedroom 3, Bedroom 4, Bedroom 5, Family Room, Den, Foyer, Breakfast Room, Bedroom 1, Study, Sun/Florida Room, Utility Room, Bathroom 1, Bathroom 2, Half Bath
Basement Daylight, Full, Fully Finished, Rear Entrance, Walkout Stairs
Interior
Interior Features Breakfast Area, Butlers Pantry, Carpet, Ceiling Fan(s), Dining Area, Family Room Off Kitchen, Floor Plan - Open, Kitchen - Gourmet, Kitchen - Island, Recessed Lighting, Walk-in Closet(s), Window Treatments, Wood Floors
Hot Water Natural Gas
Cooling Central A/C, Ceiling Fan(s)
Fireplaces Number 1
Furnishings No
Fireplace Y
Window Features Bay/Bow,Skylights
Heat Source Natural Gas
Laundry Main Floor
Exterior
Parking Features Built In
Garage Spaces 4.0
Fence Wood
Water Access N
Roof Type Architectural Shingle
Accessibility None
Attached Garage 2
Total Parking Spaces 4
Garage Y
Building
Lot Description Cul-de-sac
Story 3
Sewer Public Sewer
Water Public
Architectural Style Colonial
Level or Stories 3
Additional Building Above Grade, Below Grade
New Construction N
Schools
School District Prince William County Public Schools
Others
Pets Allowed Y
Senior Community No
Tax ID 7496-23-4304
Ownership Fee Simple
SqFt Source Assessor
Acceptable Financing Conventional, Cash, VA
Horse Property N
Listing Terms Conventional, Cash, VA
Financing Conventional,Cash,VA
Special Listing Condition Standard
Pets Allowed No Pet Restrictions
Read Less Info
Want to know what your home might be worth? Contact us for a FREE valuation!

Our team is ready to help you sell your home for the highest possible price ASAP

Bought with Trina Larson • EXP Realty, LLC
"My job is to find and attract mastery-based agents to the office, protect the culture, and make sure everyone is happy! "
tyronetoneytherealtor@gmail.com
4221 Forbes Blvd, Suite 240, Lanham, MD, 20706, United States






