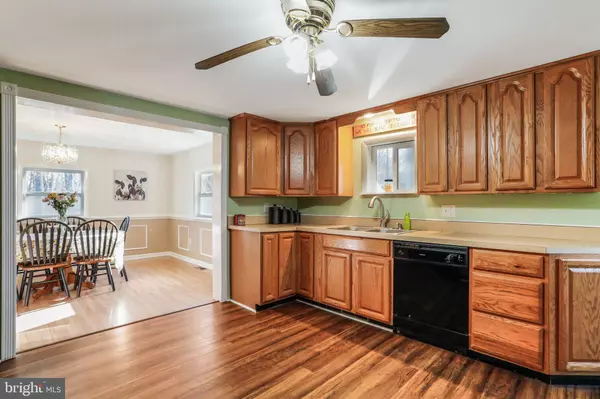$341,100
$309,900
10.1%For more information regarding the value of a property, please contact us for a free consultation.
3 Beds
3 Baths
1,823 SqFt
SOLD DATE : 04/29/2022
Key Details
Sold Price $341,100
Property Type Single Family Home
Sub Type Detached
Listing Status Sold
Purchase Type For Sale
Square Footage 1,823 sqft
Price per Sqft $187
Subdivision Shannondale
MLS Listing ID WVJF2003388
Sold Date 04/29/22
Style Contemporary
Bedrooms 3
Full Baths 3
HOA Y/N N
Abv Grd Liv Area 1,823
Originating Board BRIGHT
Year Built 1978
Annual Tax Amount $848
Tax Year 2021
Lot Size 1.348 Acres
Acres 1.35
Property Description
**MULTIPLE OFFERS. OFFER DEADLINE NOW 3/30 @ 7pm** Cute as a button and ready for you to call home, welcome to 83 Red Squirrel Rd situated on 1.3 acres where every bedroom has its own bathroom! NO HOA ! Sit outside your front/rear decks and listen to nature or catch a sunset or sunrise. Step inside to your kitchen area with a separate , spacious dining space. The living room awaits, greeting you with two story vaulted ceilings, entrance to the deck and a stone surround fireplace to cozy up next to. Walk upstairs to the full guest suite with its own full bathroom and deck. On the main level, the primary bedroom is nicely oversized with its own deck access, has two separate closet spaces and its own private bathroom. Third bedroom in the hall which uses the hall bathroom. Unfinished, walkout basement makes a great storage area and as an added bonus, includes the wood stove! Perfect location for an airbnb with easy access to Appalachian Trail nearby or get a club membership to the lake!
Location
State WV
County Jefferson
Zoning 101
Rooms
Other Rooms Living Room, Dining Room, Primary Bedroom, Bedroom 2, Bedroom 3, Kitchen
Basement Unfinished, Walkout Level
Main Level Bedrooms 2
Interior
Interior Features Kitchen - Country, Dining Area, Primary Bath(s), Floor Plan - Open
Hot Water Electric
Heating Heat Pump(s)
Cooling Central A/C
Fireplaces Number 1
Equipment Washer/Dryer Hookups Only, Dishwasher, Microwave, Oven/Range - Electric, Refrigerator
Fireplace Y
Appliance Washer/Dryer Hookups Only, Dishwasher, Microwave, Oven/Range - Electric, Refrigerator
Heat Source Electric
Exterior
Utilities Available Cable TV Available
Waterfront N
Water Access N
View Trees/Woods
Roof Type Asphalt
Street Surface Gravel
Accessibility None
Road Frontage State
Parking Type Off Street
Garage N
Building
Story 3
Foundation Block
Sewer On Site Septic
Water Well
Architectural Style Contemporary
Level or Stories 3
Additional Building Above Grade, Below Grade
New Construction N
Schools
School District Jefferson County Schools
Others
Senior Community No
Tax ID 02 23B000900000000
Ownership Fee Simple
SqFt Source Assessor
Special Listing Condition Standard
Read Less Info
Want to know what your home might be worth? Contact us for a FREE valuation!

Our team is ready to help you sell your home for the highest possible price ASAP

Bought with Emily M Hull • EXP Realty, LLC

"My job is to find and attract mastery-based agents to the office, protect the culture, and make sure everyone is happy! "
tyronetoneytherealtor@gmail.com
4221 Forbes Blvd, Suite 240, Lanham, MD, 20706, United States






