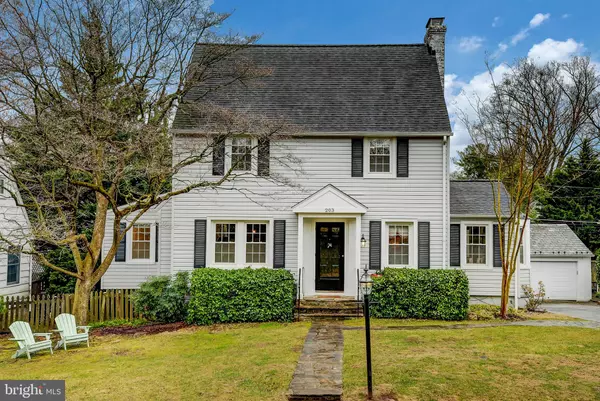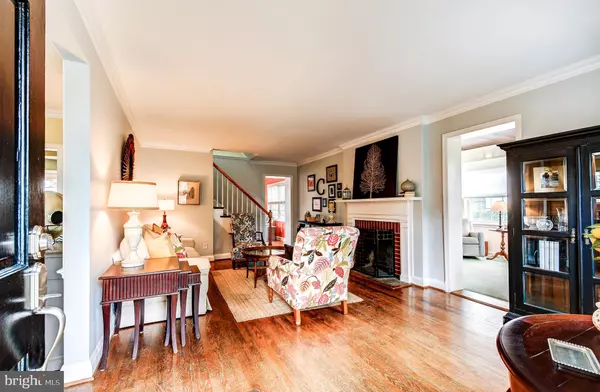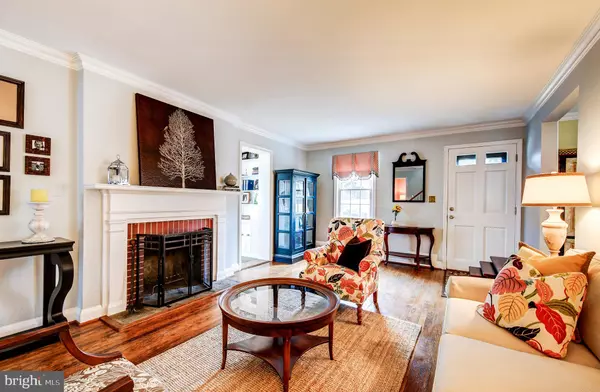$535,000
$525,000
1.9%For more information regarding the value of a property, please contact us for a free consultation.
3 Beds
3 Baths
2,279 SqFt
SOLD DATE : 04/16/2020
Key Details
Sold Price $535,000
Property Type Single Family Home
Sub Type Detached
Listing Status Sold
Purchase Type For Sale
Square Footage 2,279 sqft
Price per Sqft $234
Subdivision Armagh Village
MLS Listing ID MDBC484938
Sold Date 04/16/20
Style Traditional
Bedrooms 3
Full Baths 2
Half Baths 1
HOA Y/N N
Abv Grd Liv Area 1,957
Originating Board BRIGHT
Year Built 1940
Annual Tax Amount $4,851
Tax Year 2020
Lot Size 5,586 Sqft
Acres 0.13
Lot Dimensions 1.00 x
Property Description
Welcome to Armagh Village. This rarely available three bedroom, two full, and one-half bath home has it all with ample living space, a fully renovated kitchen, formal living room with wood burning fireplace, updated baths, and inviting outdoor space. The renewed kitchen features stainless steel appliances, granite countertops, and ceramic tile floors. Off the kitchen is a large mudroom/laundry room as well as a full first floor bath. A cozy family room (formerly outdoor deck space) with cork flooring provides additional living space and great flow to the floorplan. The upper level hosts three generously sized bedrooms, and an updated second floor full bath. The updates continue with a fully rehabbed basement complete with a half bath and the ability to walk out to the backyard complete with a stone fireplace and patio ideal for summer nights, entertaining, and relaxing. Every inch of this home provides delight with its welcoming flow, well-proportioned spaces and warm glow. It's not often a house like this is available, so make the time to see it now!
Location
State MD
County Baltimore
Zoning RESIDENTIAL
Rooms
Other Rooms Living Room, Dining Room, Primary Bedroom, Bedroom 2, Bedroom 3, Kitchen, Family Room, Sun/Florida Room, Laundry, Recreation Room
Basement Connecting Stairway, Interior Access, Outside Entrance, Partially Finished
Interior
Interior Features Attic, Carpet, Dining Area, Family Room Off Kitchen, Floor Plan - Traditional, Kitchen - Eat-In, Kitchen - Gourmet, Recessed Lighting, Tub Shower, Window Treatments, Wood Floors
Heating Forced Air
Cooling Central A/C
Flooring Hardwood, Carpet, Tile/Brick
Fireplaces Number 1
Equipment Built-In Microwave, Dishwasher, Disposal, Dryer, Exhaust Fan, Oven/Range - Gas, Refrigerator, Stainless Steel Appliances, Washer
Fireplace Y
Appliance Built-In Microwave, Dishwasher, Disposal, Dryer, Exhaust Fan, Oven/Range - Gas, Refrigerator, Stainless Steel Appliances, Washer
Heat Source Natural Gas
Exterior
Exterior Feature Patio(s), Deck(s)
Parking Features Garage - Front Entry
Garage Spaces 1.0
Water Access N
Accessibility None
Porch Patio(s), Deck(s)
Total Parking Spaces 1
Garage Y
Building
Story 3+
Sewer Public Sewer
Water Public
Architectural Style Traditional
Level or Stories 3+
Additional Building Above Grade, Below Grade
New Construction N
Schools
Elementary Schools West Towson
Middle Schools Dumbarton
High Schools Towson
School District Baltimore County Public Schools
Others
Senior Community No
Tax ID 04090901741760
Ownership Fee Simple
SqFt Source Estimated
Horse Property N
Special Listing Condition Standard
Read Less Info
Want to know what your home might be worth? Contact us for a FREE valuation!

Our team is ready to help you sell your home for the highest possible price ASAP

Bought with Louis E Perkins • Berkshire Hathaway HomeServices Homesale Realty
"My job is to find and attract mastery-based agents to the office, protect the culture, and make sure everyone is happy! "
tyronetoneytherealtor@gmail.com
4221 Forbes Blvd, Suite 240, Lanham, MD, 20706, United States






