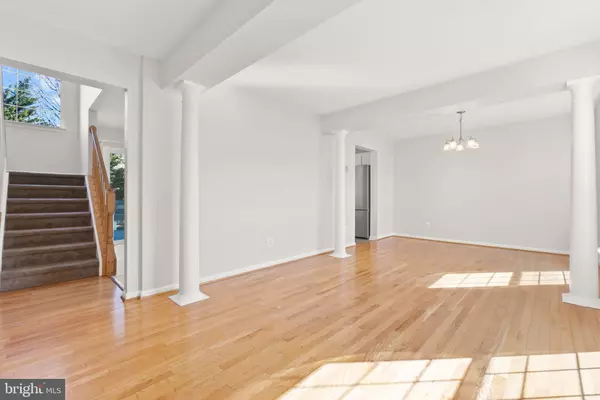$526,000
$499,900
5.2%For more information regarding the value of a property, please contact us for a free consultation.
4 Beds
4 Baths
2,546 SqFt
SOLD DATE : 03/17/2022
Key Details
Sold Price $526,000
Property Type Single Family Home
Sub Type Detached
Listing Status Sold
Purchase Type For Sale
Square Footage 2,546 sqft
Price per Sqft $206
Subdivision Park Ridge
MLS Listing ID VAST2008646
Sold Date 03/17/22
Style Traditional,Colonial
Bedrooms 4
Full Baths 3
Half Baths 1
HOA Fees $51/qua
HOA Y/N Y
Abv Grd Liv Area 1,896
Originating Board BRIGHT
Year Built 2000
Annual Tax Amount $3,061
Tax Year 2021
Lot Size 0.281 Acres
Acres 0.28
Property Description
OFFER DEADLINE is THURSDAY 2/24 at 9:00 pm. All offers will be responded to by noon Friday 2/25. Newly Renovated with New carpet and paint throughout. Move in Ready Home located in planned community on a cul-de-sac lot. Hardwood flooring in living room & dining room. Decorative columns in the dining room and finished basement. All new fixtures throughout. New stainless-steel appliances in the kitchen with upgraded countertops and new extra-large sink. The Primary Bathroom has a large soaking tub, double sink vanity, stand-alone shower and has large windows in the corner. Three additional bedrooms and laundry room upstairs. Spacious flex room in the finished basement that could be used as a media room, guest room or office. Two tiered Trex deck overlooking a large backyard. Park Ridge is a community filled with amenities to include a library, community pool, tennis courts, and playgrounds. Park Ridge Elementary School is in the community. Easy access to 95 and Express Lanes. Stafford County's Public Woodlands Pool and Splash Pad is also located just outside of the community. Close to Quantico's Ontell Rd Gate, Stafford Airport, Amazon Distribution Center and Stafford Market Place.
Location
State VA
County Stafford
Zoning PD1
Rooms
Other Rooms Living Room, Primary Bedroom, Bedroom 2, Bedroom 3, Kitchen, Family Room, Breakfast Room, Bedroom 1, Recreation Room, Bathroom 2, Primary Bathroom, Full Bath
Basement Fully Finished, Heated
Interior
Interior Features Breakfast Area, Ceiling Fan(s), Combination Dining/Living, Family Room Off Kitchen, Primary Bath(s), Upgraded Countertops, Walk-in Closet(s), Carpet, Soaking Tub, Recessed Lighting
Hot Water Natural Gas
Heating Forced Air
Cooling Central A/C
Fireplaces Number 1
Fireplaces Type Insert, Mantel(s), Fireplace - Glass Doors
Equipment Dishwasher, Extra Refrigerator/Freezer, Icemaker, Refrigerator, Stove, Oven - Single, Stainless Steel Appliances
Fireplace Y
Appliance Dishwasher, Extra Refrigerator/Freezer, Icemaker, Refrigerator, Stove, Oven - Single, Stainless Steel Appliances
Heat Source Natural Gas
Laundry Upper Floor
Exterior
Exterior Feature Porch(es), Deck(s)
Parking Features Garage Door Opener, Garage - Front Entry, Inside Access
Garage Spaces 6.0
Utilities Available Natural Gas Available, Water Available, Electric Available
Amenities Available Basketball Courts, Common Grounds, Library, Pool - Outdoor, Swimming Pool, Tennis Courts, Tot Lots/Playground
Water Access N
Accessibility None
Porch Porch(es), Deck(s)
Attached Garage 2
Total Parking Spaces 6
Garage Y
Building
Lot Description Cul-de-sac
Story 3
Foundation Permanent
Sewer Public Sewer
Water Public
Architectural Style Traditional, Colonial
Level or Stories 3
Additional Building Above Grade, Below Grade
New Construction N
Schools
Elementary Schools Park Ridge
Middle Schools Rodney Thompson
High Schools North Stafford
School District Stafford County Public Schools
Others
HOA Fee Include Snow Removal,Trash,Management
Senior Community No
Tax ID 20S 14 730
Ownership Fee Simple
SqFt Source Assessor
Acceptable Financing FHA, Conventional, VA
Listing Terms FHA, Conventional, VA
Financing FHA,Conventional,VA
Special Listing Condition Standard
Read Less Info
Want to know what your home might be worth? Contact us for a FREE valuation!

Our team is ready to help you sell your home for the highest possible price ASAP

Bought with Stefan A Scholz • Redfin Corporation
"My job is to find and attract mastery-based agents to the office, protect the culture, and make sure everyone is happy! "
tyronetoneytherealtor@gmail.com
4221 Forbes Blvd, Suite 240, Lanham, MD, 20706, United States






