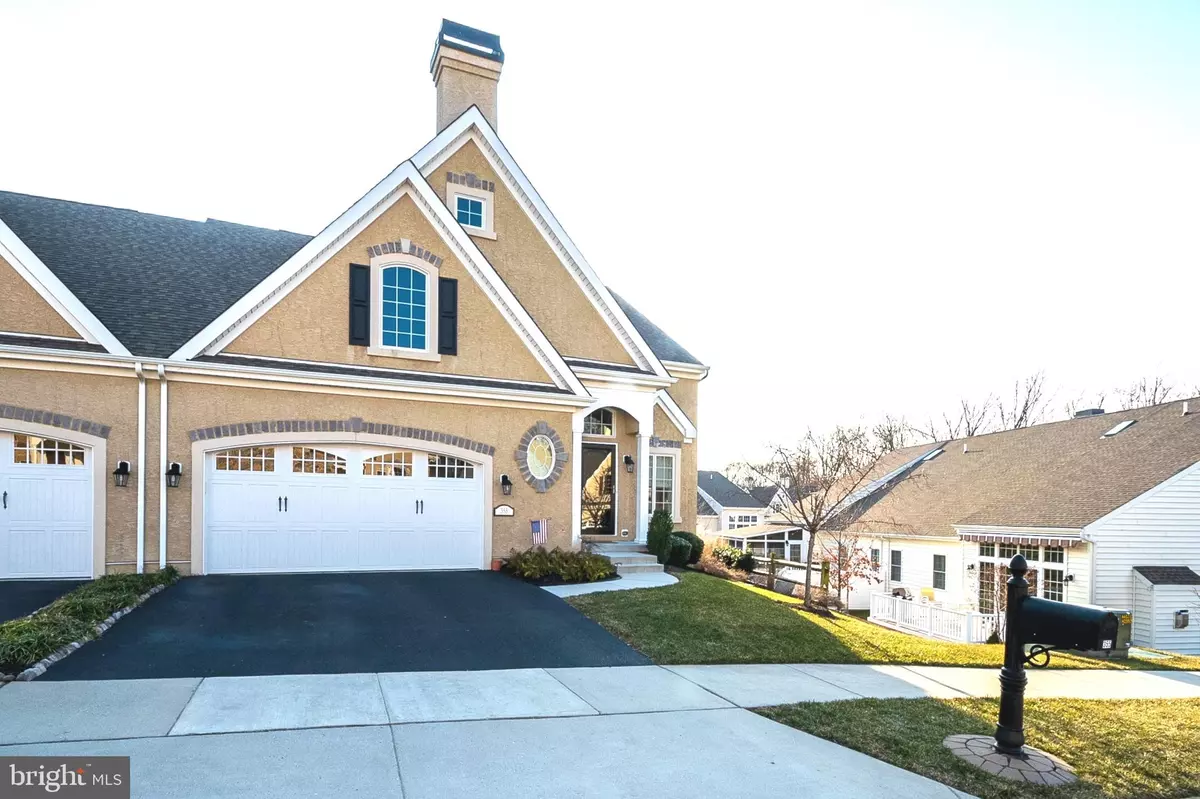$525,000
$540,000
2.8%For more information regarding the value of a property, please contact us for a free consultation.
2 Beds
3 Baths
2,329 SqFt
SOLD DATE : 06/30/2021
Key Details
Sold Price $525,000
Property Type Single Family Home
Sub Type Twin/Semi-Detached
Listing Status Sold
Purchase Type For Sale
Square Footage 2,329 sqft
Price per Sqft $225
Subdivision Milltown Village
MLS Listing ID DENC524812
Sold Date 06/30/21
Style Carriage House,Contemporary
Bedrooms 2
Full Baths 2
Half Baths 1
HOA Fees $210/mo
HOA Y/N Y
Abv Grd Liv Area 2,329
Originating Board BRIGHT
Year Built 2014
Annual Tax Amount $3,193
Tax Year 2020
Lot Size 6,098 Sqft
Acres 0.14
Property Description
Milltown Village is the best-kept secret in New Castle County. These upscale twin carriage homes are designed for active adults. It is currently a 2 bedroom home, however, the office could easily be made into a 3rd bedroom on the upper level. Tucked in beautiful Pike Creek Valley, this home offers every convenience and a club house for social activities. From the moment you walk through the door, you will experience the luxury and love the owners have put into this home. Gleaming hardwood floors, custom painting and plenty of recessed lighting throughout the home accent the beauty. The living room greets you with an abundance of natural light, the dining area defines the area between the living and the family room. The expanded family room ( 3' bump out off the back) has an attractive gas fireplace and sliding doors to the deck. Enjoy the gourmet kitchen with granite counter tops, upgraded 42" ginger maple cabinets, gas cooking, and an expanded pantry. The owner's bedroom is on the main level and also has the 3' addition expanded floor plan. Enjoy the upgraded carpet and padding and count the 3 large closets for plenty of storage. There is a modified owner's bath with double sinks, upgraded cabinetry and a tile shower and frameless shower door. Also, tucked away on the first floor is the large laundry. Upstairs the expanded loft is spacious with a living area and a separated home office. The skylight offering natural light to the loft. There is a nice second bedroom on this level and a full bath as well. There is a full basement with egress window that works great for storage or could be finished by the new homeowner. Entertain on to the composite deck while enjoying the beautiful view of Pike Creek Valley. This deck has a convenient Sunbrella retractable awning, under railing LED lighting, and grill with a natural gas line attached. The house also has natural gas for the heater, hot water heater, kitchen stove, and fireplace. There are remote control blinds for the transom windows in the family room. The 10-Year Builders Home Warranty is effective until 5-15-25. Lawn care, snow removal, trash pickup included as well as use of the Community Club House. This home is truly turn-key and ready for it's lucky new owner!
Location
State DE
County New Castle
Area Elsmere/Newport/Pike Creek (30903)
Zoning S
Rooms
Other Rooms Living Room, Dining Room, Primary Bedroom, Bedroom 2, Kitchen, Family Room, Laundry, Loft, Office
Basement Full
Main Level Bedrooms 1
Interior
Interior Features Floor Plan - Open, Kitchen - Gourmet, Pantry, Skylight(s), Stall Shower, Upgraded Countertops, Walk-in Closet(s)
Hot Water Natural Gas
Heating Forced Air
Cooling Central A/C
Fireplaces Number 1
Fireplaces Type Gas/Propane
Equipment Built-In Microwave, Dishwasher
Fireplace Y
Window Features Skylights
Appliance Built-In Microwave, Dishwasher
Heat Source Natural Gas
Laundry Main Floor
Exterior
Exterior Feature Deck(s)
Garage Built In
Garage Spaces 2.0
Waterfront N
Water Access N
Accessibility 32\"+ wide Doors
Porch Deck(s)
Parking Type Attached Garage
Attached Garage 2
Total Parking Spaces 2
Garage Y
Building
Story 2
Foundation Concrete Perimeter
Sewer Public Sewer
Water Public
Architectural Style Carriage House, Contemporary
Level or Stories 2
Additional Building Above Grade, Below Grade
New Construction N
Schools
School District Red Clay Consolidated
Others
Senior Community Yes
Age Restriction 55
Tax ID 08-049.10-074
Ownership Fee Simple
SqFt Source Estimated
Acceptable Financing Cash, Conventional, FHA
Listing Terms Cash, Conventional, FHA
Financing Cash,Conventional,FHA
Special Listing Condition Standard
Read Less Info
Want to know what your home might be worth? Contact us for a FREE valuation!

Our team is ready to help you sell your home for the highest possible price ASAP

Bought with Michael J Wilson • BHHS Fox & Roach-Concord

"My job is to find and attract mastery-based agents to the office, protect the culture, and make sure everyone is happy! "
tyronetoneytherealtor@gmail.com
4221 Forbes Blvd, Suite 240, Lanham, MD, 20706, United States






