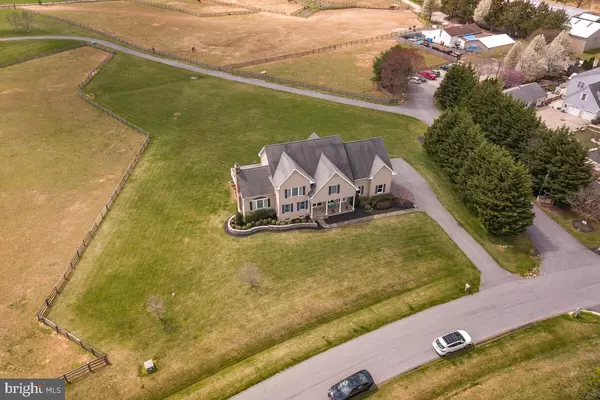$850,000
$779,900
9.0%For more information regarding the value of a property, please contact us for a free consultation.
4 Beds
5 Baths
4,551 SqFt
SOLD DATE : 05/27/2021
Key Details
Sold Price $850,000
Property Type Single Family Home
Sub Type Detached
Listing Status Sold
Purchase Type For Sale
Square Footage 4,551 sqft
Price per Sqft $186
Subdivision Muncaster Manor
MLS Listing ID MDMC753686
Sold Date 05/27/21
Style Traditional
Bedrooms 4
Full Baths 4
Half Baths 1
HOA Y/N N
Abv Grd Liv Area 3,176
Originating Board BRIGHT
Year Built 2004
Annual Tax Amount $7,610
Tax Year 2020
Lot Size 2.600 Acres
Acres 2.6
Property Description
OFFERS DUE SUNDAY THE 25th by 9PM! Welcome to this exquisite custom build colonial home nestled on 2.6 acres, and featuring over 4000 sq ft of living space! Enter into a large foyer highlighted by beautiful hardwood floors that run throughout the main level. To the right, walk through French doors into your formal dining room, perfect for social gatherings and elegant dinners. Step across the foyer and you'll find your formal living room with plenty of space to relax with guests. Adjacent to the living room you'll find the family room which features a vaulted ceiling, large stone fireplace w/ gas insert, ceiling fan, and loads of natural light. One of the focal points of this stunning home is the gourmet eat-in kitchen. The kitchen boasts stunning cabinetry, granite countertops, Bosch stainless steel appliances, as well as recessed lighting. In addition, the eat-in portion of the kitchen provides great views of the land as well as access to the large rear deck built with Trex decking. Off of the kitchen you'll find a hallway leading to a 1/2 bath, laundry room, and the large 3 car garage. The upper level of this home has 4 bedrooms all with ceiling fans and 3 full baths. The master suite has hardwood floors, crown molding, and an en suite bath. The master bath features dual vanities, jacuzzi tub, walk-in shower, and separate water closet. The guest bedroom on the upper level also has an en suite bath which provides a great convenience for guests. The large lower level has an open floor concept with a bonus room (perfect for a gym, office, or additional bedroom), full bath, and sliding glass doors for rear yard access and natural light. Also on the lower level you'll find a custom bar with cabinets, sink, and wine fridge. This home also has Anderson windows and doors throughout, and ample space on every level. Enjoy peaceful living with the convenience to thoroughfares, shopping, and restaurants.
Location
State MD
County Montgomery
Zoning RE1
Rooms
Basement Connecting Stairway, Daylight, Full, Fully Finished, Full, Heated, Outside Entrance, Walkout Stairs, Windows
Interior
Interior Features Bar, Breakfast Area, Carpet, Ceiling Fan(s), Crown Moldings, Floor Plan - Traditional, Formal/Separate Dining Room, Kitchen - Gourmet, Recessed Lighting, Upgraded Countertops, Walk-in Closet(s), Window Treatments, Wood Floors
Hot Water Electric, 60+ Gallon Tank
Heating Forced Air
Cooling Central A/C
Fireplaces Number 1
Fireplaces Type Stone, Gas/Propane, Insert
Equipment Built-In Microwave, Dishwasher, Disposal, Dryer - Front Loading, Washer, Icemaker, Oven - Double, Oven - Wall, Oven/Range - Gas, Refrigerator, Stainless Steel Appliances
Fireplace Y
Window Features Screens
Appliance Built-In Microwave, Dishwasher, Disposal, Dryer - Front Loading, Washer, Icemaker, Oven - Double, Oven - Wall, Oven/Range - Gas, Refrigerator, Stainless Steel Appliances
Heat Source Electric
Laundry Main Floor
Exterior
Exterior Feature Deck(s)
Parking Features Garage - Side Entry, Garage Door Opener, Inside Access, Oversized
Garage Spaces 7.0
Utilities Available Cable TV, Electric Available, Natural Gas Available
Water Access N
Accessibility 2+ Access Exits, Doors - Lever Handle(s)
Porch Deck(s)
Attached Garage 3
Total Parking Spaces 7
Garage Y
Building
Story 3
Sewer Community Septic Tank, Private Septic Tank
Water Well
Architectural Style Traditional
Level or Stories 3
Additional Building Above Grade, Below Grade
New Construction N
Schools
School District Montgomery County Public Schools
Others
Senior Community No
Tax ID 160103385424
Ownership Fee Simple
SqFt Source Assessor
Horse Property N
Special Listing Condition Standard
Read Less Info
Want to know what your home might be worth? Contact us for a FREE valuation!

Our team is ready to help you sell your home for the highest possible price ASAP

Bought with Nideen Morrison • Charis Realty Group
"My job is to find and attract mastery-based agents to the office, protect the culture, and make sure everyone is happy! "
tyronetoneytherealtor@gmail.com
4221 Forbes Blvd, Suite 240, Lanham, MD, 20706, United States






