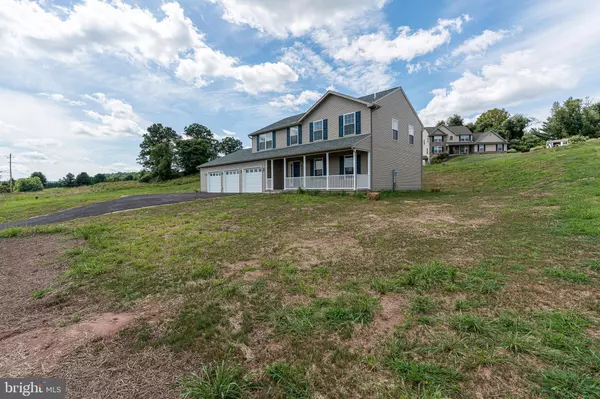$355,000
$369,900
4.0%For more information regarding the value of a property, please contact us for a free consultation.
4 Beds
3 Baths
2,200 SqFt
SOLD DATE : 07/31/2020
Key Details
Sold Price $355,000
Property Type Single Family Home
Sub Type Detached
Listing Status Sold
Purchase Type For Sale
Square Footage 2,200 sqft
Price per Sqft $161
Subdivision Wood Brook
MLS Listing ID PABK354624
Sold Date 07/31/20
Style Traditional
Bedrooms 4
Full Baths 3
HOA Y/N N
Abv Grd Liv Area 2,200
Originating Board BRIGHT
Year Built 2019
Annual Tax Amount $7,500
Tax Year 2020
Lot Dimensions 353 x 192 x 368 x 230
Property Description
Vacant house....easy to show.......Builders model home . Located on 2 acre country lot with view of open pastures and farmland. Custom built with 2x6 wall construction and new specs for 2020 with highest level of energy efficient insulation package. First floor open floor plan for kitchen / dining room / family room. First floor sitting room / optional bedroom with full bath . Second floor master bedroom with walk in closet, master bath. Second floor laundry plus three additional private bedrooms and common bath. Lower level basement with walk outdoor. Over 1000sf for future rec room. Home comes with a three-car garage and additional workshop with side 9 x 7 garage door for side yard entrance. Economical heat pump with gas propane back up for optional fireplace or generator backup.
Location
State PA
County Berks
Area Robeson Twp (10273)
Zoning SFR
Rooms
Other Rooms Living Room, Dining Room, Primary Bedroom, Sitting Room, Bedroom 2, Bedroom 3, Bedroom 4, Kitchen, Family Room, Laundry, Bathroom 2, Primary Bathroom
Basement Full
Interior
Interior Features Carpet, Dining Area, Floor Plan - Open, Pantry
Hot Water Electric
Heating Heat Pump - Gas BackUp
Cooling Central A/C
Flooring Hardwood, Carpet, Vinyl
Equipment Built-In Microwave, Built-In Range, Oven - Self Cleaning, Water Heater, Oven/Range - Electric
Furnishings No
Fireplace N
Window Features Double Hung,Double Pane,Energy Efficient,Insulated,Low-E,Screens
Appliance Built-In Microwave, Built-In Range, Oven - Self Cleaning, Water Heater, Oven/Range - Electric
Heat Source Propane - Owned
Laundry Upper Floor
Exterior
Garage Oversized, Inside Access, Garage Door Opener, Garage - Front Entry, Additional Storage Area
Garage Spaces 3.0
Utilities Available Cable TV, Under Ground
Waterfront N
Water Access N
View Panoramic, Pasture, Scenic Vista
Roof Type Architectural Shingle
Street Surface Black Top
Accessibility 32\"+ wide Doors
Parking Type Attached Garage, Driveway
Attached Garage 3
Total Parking Spaces 3
Garage Y
Building
Lot Description Front Yard, Level, Rear Yard, Rural, SideYard(s)
Story 2
Foundation Concrete Perimeter, Passive Radon Mitigation
Sewer On Site Septic, Sand Filter Approved, Approved System
Water Well
Architectural Style Traditional
Level or Stories 2
Additional Building Above Grade, Below Grade
Structure Type Dry Wall
New Construction Y
Schools
School District Twin Valley
Others
Pets Allowed N
Senior Community No
Tax ID 73-5313-02-97-6624
Ownership Other
Acceptable Financing FHA, Conventional, Cash, VA, USDA
Listing Terms FHA, Conventional, Cash, VA, USDA
Financing FHA,Conventional,Cash,VA,USDA
Special Listing Condition Standard
Read Less Info
Want to know what your home might be worth? Contact us for a FREE valuation!

Our team is ready to help you sell your home for the highest possible price ASAP

Bought with Michael Shawn Jacobs • Keller Williams Philadelphia

"My job is to find and attract mastery-based agents to the office, protect the culture, and make sure everyone is happy! "
tyronetoneytherealtor@gmail.com
4221 Forbes Blvd, Suite 240, Lanham, MD, 20706, United States






