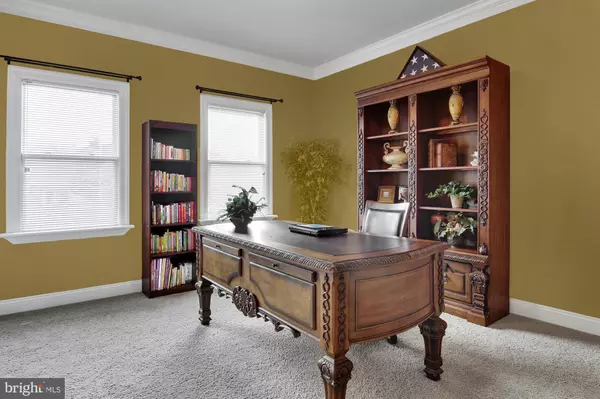$405,000
$410,000
1.2%For more information regarding the value of a property, please contact us for a free consultation.
5 Beds
4 Baths
4,008 SqFt
SOLD DATE : 05/20/2021
Key Details
Sold Price $405,000
Property Type Single Family Home
Sub Type Detached
Listing Status Sold
Purchase Type For Sale
Square Footage 4,008 sqft
Price per Sqft $101
Subdivision Old Reliance
MLS Listing ID PADA130992
Sold Date 05/20/21
Style Traditional
Bedrooms 5
Full Baths 4
HOA Y/N N
Abv Grd Liv Area 3,105
Originating Board BRIGHT
Year Built 2002
Annual Tax Amount $10,891
Tax Year 2020
Lot Size 0.450 Acres
Acres 0.45
Property Description
Move-in ready home in Old Reliance! Picture perfect curb appeal welcomes you home! Each room offers detail and character-- the office boasts french doors and crown molding, while the dining room has a tray ceiling, intricate moldings and incredible natural light from the trio of windows with transom. The living room is warm and inviting with a soaring ceiling, custom stone fireplace, and easy access to the backyard. The kitchen is equipped with amenities like a center island (with seating!) bountiful cabinetry, stainless steel appliances, tiled backsplash, and breakfast nook. Curved Palladian windows make each room feel connected to the outdoors and offer great natural light. The 1st floor primary suite provides a walk-in closet and attached full bath with soaking tub. 3 additional bedrooms on the 2nd floor, each with ample storage space. The finished lower level offers tons of possibilities! Potential in-law quarters or au pair suite with the 2nd kitchen, 5th bedroom, and family room. Head outside to experience amazing outdoor living. The deck is spacious and enjoys a wooded backdrop. The shed is oversized and has double doors making it easy to store a tractor or ATV. Additional highlights include wide staircases, waterproofed basement, security system, and economical gas heat. This home is a joy to own!
Location
State PA
County Dauphin
Area Lower Swatara Twp (14036)
Zoning RESIDENTIAL
Rooms
Other Rooms Living Room, Dining Room, Primary Bedroom, Bedroom 2, Bedroom 3, Bedroom 4, Bedroom 5, Kitchen, Family Room, Laundry, Office, Primary Bathroom
Basement Fully Finished, Interior Access, Outside Entrance
Main Level Bedrooms 1
Interior
Interior Features 2nd Kitchen, Entry Level Bedroom
Hot Water Natural Gas
Heating Forced Air
Cooling Central A/C
Fireplaces Number 1
Equipment Dishwasher, Disposal, Microwave, Oven/Range - Gas, Refrigerator
Fireplace Y
Appliance Dishwasher, Disposal, Microwave, Oven/Range - Gas, Refrigerator
Heat Source Natural Gas
Laundry Main Floor
Exterior
Exterior Feature Deck(s), Patio(s)
Parking Features Garage - Side Entry, Garage Door Opener, Oversized
Garage Spaces 2.0
Water Access N
Accessibility None
Porch Deck(s), Patio(s)
Attached Garage 2
Total Parking Spaces 2
Garage Y
Building
Lot Description Landscaping
Story 2
Sewer Public Sewer
Water Public
Architectural Style Traditional
Level or Stories 2
Additional Building Above Grade, Below Grade
New Construction N
Schools
High Schools Middletown Area High School
School District Middletown Area
Others
Senior Community No
Tax ID 36-005-317-000-0000
Ownership Fee Simple
SqFt Source Estimated
Security Features Security System
Acceptable Financing Conventional, Cash, FHA, VA
Listing Terms Conventional, Cash, FHA, VA
Financing Conventional,Cash,FHA,VA
Special Listing Condition Standard
Read Less Info
Want to know what your home might be worth? Contact us for a FREE valuation!

Our team is ready to help you sell your home for the highest possible price ASAP

Bought with Mike Skillman • RE/MAX Pinnacle
"My job is to find and attract mastery-based agents to the office, protect the culture, and make sure everyone is happy! "
tyronetoneytherealtor@gmail.com
4221 Forbes Blvd, Suite 240, Lanham, MD, 20706, United States






