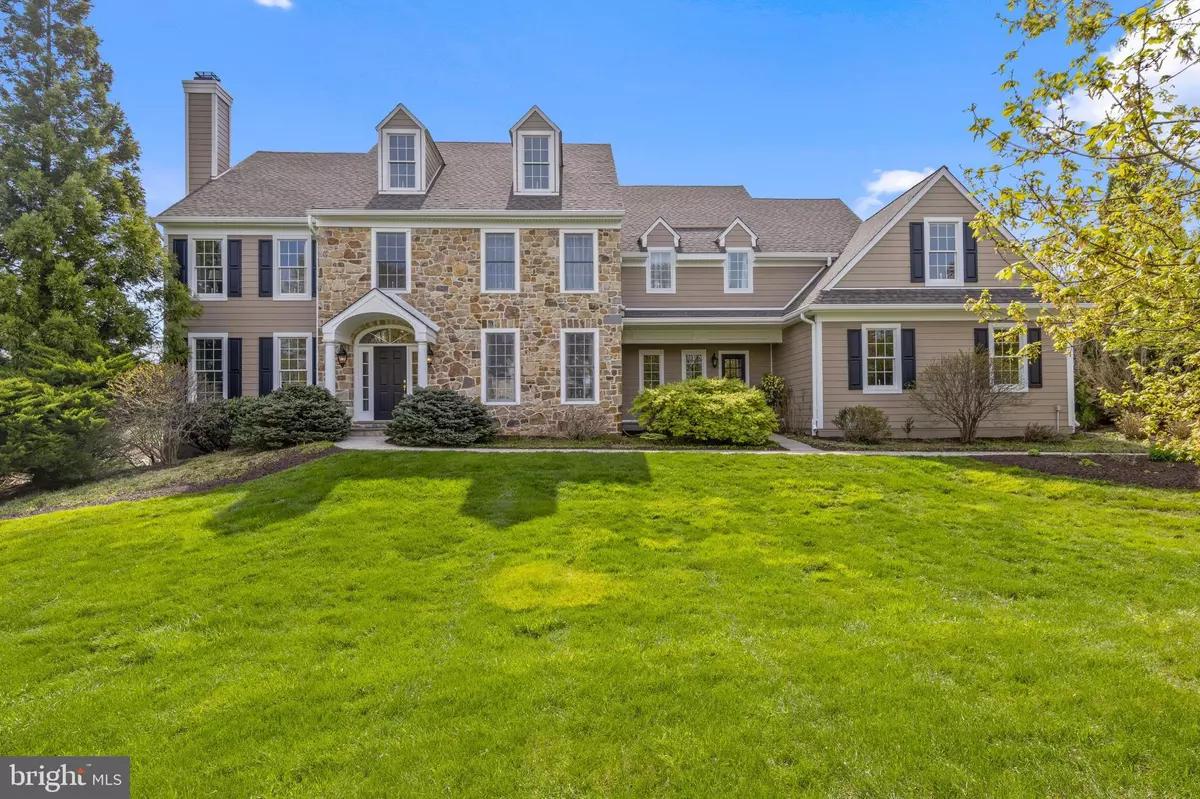$1,070,000
$985,000
8.6%For more information regarding the value of a property, please contact us for a free consultation.
4 Beds
5 Baths
6,185 SqFt
SOLD DATE : 06/30/2021
Key Details
Sold Price $1,070,000
Property Type Single Family Home
Sub Type Detached
Listing Status Sold
Purchase Type For Sale
Square Footage 6,185 sqft
Price per Sqft $172
Subdivision Olmsted
MLS Listing ID PACT532942
Sold Date 06/30/21
Style Traditional
Bedrooms 4
Full Baths 4
Half Baths 1
HOA Fees $81/ann
HOA Y/N Y
Abv Grd Liv Area 4,985
Originating Board BRIGHT
Year Built 2004
Annual Tax Amount $14,968
Tax Year 2020
Lot Size 1.009 Acres
Acres 1.01
Lot Dimensions 0.00 x 0.00
Property Description
Welcome to this absolutely stunning home in the sought-after community of Olmsted! This 4 Bedroom 4.1 Bath home has been impeccably maintained by the original owners and has just undergone a full stucco replacement to Hardie Plank that included all new windows! Freshly painted throughout, the open floor plan is sure to impress with over 6,200 sq ft of finished space! The grand foyer is flanked by a Formal Living Room with gas-fireplace and a Formal Dining Room. Professional office with custom built-ins leads to the cozy Family Room. FR with wood-burning fireplace overlooks the private rear yard and is open to the Brand New gourmet Kitchen! Quartz counters accent the gorgeous open layout in the Kitchen, custom tile backsplash, updated cabinetry, updated appliances, beverage refrigerator, large center island, Breakfast Room with access to the expansive rear deck and private level backyard! Upstairs the Master Suite provides space for a quiet retreat with tray ceiling, Sitting Room, his-and-hers walk-in closets and spa-like Master Bath. Down the hall, a Princess Suite has it's own Full Bath. 2 additional guest bedrooms share a Jack-n-Jill Full Bath. Bonus Room over the garage can serve as a workout room, 5th bedroom or whatever suits! Walk-up attic is unfinished and adds even more possibilities! Perfect for entertaining, the fully finished walkout lower level is showcased with a custom full bar with refrigeration, dishwasher, microwave and custom cabinetry. 2nd Family Room, workout room, Full Bath, Bonus Room and several additional spaces for storage! Minutes to award-winning Unionville-Chadds Ford Schools and ideally located just minutes from both West Chester and Kennett Square Borough's shops and restaurants! Newer Roof (2015), New Windows (2021) New Siding (2021) New Gutters and downspouts (2021), New HVAC (2020), NEW Hot Water Heater, New Wood Burning Fireplace 2021. This immaculate home has so much to offer!
Location
State PA
County Chester
Area Pocopson Twp (10363)
Zoning RES
Rooms
Other Rooms Living Room, Dining Room, Primary Bedroom, Bedroom 2, Bedroom 3, Bedroom 4, Kitchen, Family Room, Basement, Foyer, Sun/Florida Room, Office, Attic, Primary Bathroom, Full Bath
Basement Full, Daylight, Full, Fully Finished, Interior Access, Outside Entrance, Walkout Level
Interior
Interior Features 2nd Kitchen, Attic, Breakfast Area, Bar, Butlers Pantry, Carpet, Ceiling Fan(s), Crown Moldings, Dining Area, Family Room Off Kitchen, Floor Plan - Open, Kitchen - Gourmet, Kitchen - Island, Kitchen - Table Space, Pantry, Primary Bath(s), Recessed Lighting, Soaking Tub, Stall Shower, Tub Shower, Walk-in Closet(s), Upgraded Countertops, Wet/Dry Bar, Wine Storage, Wood Floors
Hot Water Propane
Heating Forced Air
Cooling Central A/C
Fireplaces Number 2
Fireplaces Type Gas/Propane, Wood, Stone, Mantel(s)
Equipment Built-In Microwave, Dishwasher, Microwave, Oven - Double, Oven - Wall, Oven/Range - Gas, Stainless Steel Appliances
Fireplace Y
Appliance Built-In Microwave, Dishwasher, Microwave, Oven - Double, Oven - Wall, Oven/Range - Gas, Stainless Steel Appliances
Heat Source Natural Gas
Laundry Main Floor
Exterior
Exterior Feature Deck(s)
Parking Features Garage - Side Entry, Inside Access
Garage Spaces 6.0
Utilities Available Cable TV, Phone, Propane
Water Access N
Roof Type Pitched,Shingle
Accessibility None
Porch Deck(s)
Attached Garage 3
Total Parking Spaces 6
Garage Y
Building
Story 3
Sewer On Site Septic
Water Well
Architectural Style Traditional
Level or Stories 3
Additional Building Above Grade, Below Grade
New Construction N
Schools
Elementary Schools Pocopson
Middle Schools Charles F. Patton
High Schools Unionville
School District Unionville-Chadds Ford
Others
HOA Fee Include Common Area Maintenance
Senior Community No
Tax ID 63-03 -0004.01J0
Ownership Fee Simple
SqFt Source Assessor
Acceptable Financing Cash, Conventional, VA
Listing Terms Cash, Conventional, VA
Financing Cash,Conventional,VA
Special Listing Condition Standard
Read Less Info
Want to know what your home might be worth? Contact us for a FREE valuation!

Our team is ready to help you sell your home for the highest possible price ASAP

Bought with Theresa Coyle • EXP Realty, LLC
"My job is to find and attract mastery-based agents to the office, protect the culture, and make sure everyone is happy! "
tyronetoneytherealtor@gmail.com
4221 Forbes Blvd, Suite 240, Lanham, MD, 20706, United States






