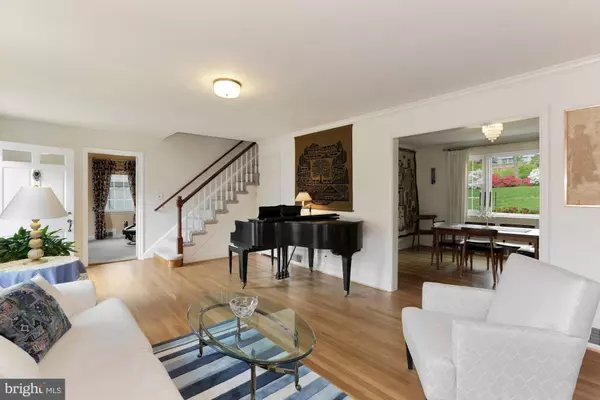$1,261,000
$1,149,000
9.7%For more information regarding the value of a property, please contact us for a free consultation.
4 Beds
5 Baths
3,313 SqFt
SOLD DATE : 06/10/2021
Key Details
Sold Price $1,261,000
Property Type Single Family Home
Sub Type Detached
Listing Status Sold
Purchase Type For Sale
Square Footage 3,313 sqft
Price per Sqft $380
Subdivision Sumner
MLS Listing ID MDMC751604
Sold Date 06/10/21
Style Colonial
Bedrooms 4
Full Baths 3
Half Baths 2
HOA Y/N N
Abv Grd Liv Area 2,224
Originating Board BRIGHT
Year Built 1948
Annual Tax Amount $10,559
Tax Year 2021
Lot Size 7,197 Sqft
Acres 0.17
Property Description
TIMELESS KEEPSAKE! Welcome to this light and bright, New England colonial located in the convenient and sought-after Sumner neighborhood. Beautifully maintained by second owner this lovely home offers 4 bedrooms, 3.5 plus a quarter baths, updated kitchen with granite counters, white cabinets (doors replaced in 2015), updated appliances, counter space seating plus a separate breakfast area with exit to rear yard. There is a spacious, separate dining room, den with full bath, and family room, off living room, with exit to patio and rear yard. The family room has windows all around and circular stairs to 4th bedroom on second floor. On the second floor there are 4 bedrooms, one bedroom has a cozy, screened-in porch overlooking rear yard. The master bedroom boasts a wall of closets, front facing windows, full staircase to floored attic offering ample storage space, and adjoining bath. The 4th bedroom is large, adjoining half bath, a spacious walk-in closet, lots of light from numerous windows and hardwood floors. There is access to 4th bedroom through the master bedroom or from circular stairs in family room. The lower level is unfinished but has laundry area, quarter bath, utility area and door to garage with automatic garage door opener. The rear yard has many mature plantings, shade trees at property line and is fenced. Additional features include custom, built-in bookshelves, fireplace in living room, hardwood floors on first and second level, and 1 car garage. Local attractions include the Capital Crescent Trail just a short walk from house, Little Falls Library, Westbard and Shops at Sumner Place Shopping Centers, Kenwood Station with Whole Foods, convenient access for ride-on to Friendship Heights Metro and Mass. Avenue bus service, most within walking distance. The house is located in the Whitman school district. Truly a special property in a convenient, close-in neighborhood. A list of improvements/amenities is included in the disclosure packet. While touring the property, please continue to observe all Covid-19 protocols. Thank you.
Location
State MD
County Montgomery
Zoning R60
Direction Southwest
Rooms
Other Rooms Living Room, Dining Room, Primary Bedroom, Bedroom 2, Bedroom 3, Bedroom 4, Kitchen, Family Room, Basement, Foyer, Breakfast Room, Laundry, Office, Bathroom 1, Bathroom 2, Bathroom 3, Attic, Primary Bathroom, Half Bath
Basement Garage Access, Interior Access, Outside Entrance, Partial, Space For Rooms, Unfinished
Interior
Interior Features Additional Stairway, Attic, Breakfast Area, Built-Ins, Carpet, Ceiling Fan(s), Crown Moldings, Curved Staircase, Floor Plan - Traditional, Formal/Separate Dining Room, Kitchen - Eat-In, Kitchen - Galley, Stall Shower, Tub Shower, Upgraded Countertops, Wood Floors
Hot Water Natural Gas
Heating Forced Air
Cooling Central A/C
Flooring Hardwood, Vinyl, Carpet
Fireplaces Number 1
Fireplaces Type Brick, Mantel(s)
Equipment Built-In Microwave, Dishwasher, Disposal, Dryer, Icemaker, Oven/Range - Gas, Stove, Washer, Water Heater
Furnishings No
Fireplace Y
Window Features Double Hung,Energy Efficient,Insulated,Replacement
Appliance Built-In Microwave, Dishwasher, Disposal, Dryer, Icemaker, Oven/Range - Gas, Stove, Washer, Water Heater
Heat Source Natural Gas
Laundry Basement
Exterior
Exterior Feature Porch(es), Patio(s)
Parking Features Basement Garage, Built In, Garage - Front Entry, Garage Door Opener, Inside Access
Garage Spaces 3.0
Utilities Available Above Ground, Under Ground, Phone Available, Cable TV Available
Water Access N
Roof Type Slate
Street Surface Black Top
Accessibility None
Porch Porch(es), Patio(s)
Road Frontage City/County, Public
Attached Garage 1
Total Parking Spaces 3
Garage Y
Building
Lot Description Front Yard, Rear Yard, Sloping
Story 2.5
Foundation Block
Sewer Public Sewer
Water Public
Architectural Style Colonial
Level or Stories 2.5
Additional Building Above Grade, Below Grade
Structure Type Dry Wall,Plaster Walls
New Construction N
Schools
Elementary Schools Wood Acres
Middle Schools Thomas W. Pyle
High Schools Walt Whitman
School District Montgomery County Public Schools
Others
Senior Community No
Tax ID 160700607350
Ownership Fee Simple
SqFt Source Assessor
Security Features Smoke Detector
Acceptable Financing Cash, Conventional
Horse Property N
Listing Terms Cash, Conventional
Financing Cash,Conventional
Special Listing Condition Standard
Read Less Info
Want to know what your home might be worth? Contact us for a FREE valuation!

Our team is ready to help you sell your home for the highest possible price ASAP

Bought with Courtney Abrams • TTR Sotheby's International Realty
"My job is to find and attract mastery-based agents to the office, protect the culture, and make sure everyone is happy! "
tyronetoneytherealtor@gmail.com
4221 Forbes Blvd, Suite 240, Lanham, MD, 20706, United States






