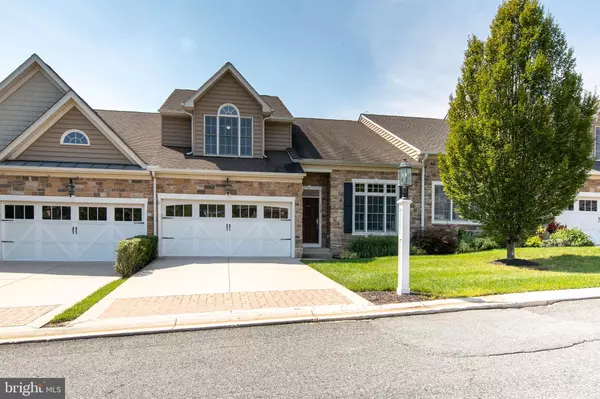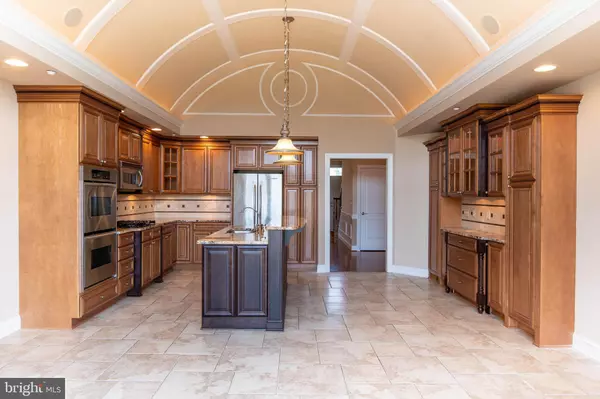$457,500
$474,000
3.5%For more information regarding the value of a property, please contact us for a free consultation.
4 Beds
5 Baths
3,504 SqFt
SOLD DATE : 10/21/2020
Key Details
Sold Price $457,500
Property Type Townhouse
Sub Type Interior Row/Townhouse
Listing Status Sold
Purchase Type For Sale
Square Footage 3,504 sqft
Price per Sqft $130
Subdivision Bulle Rock
MLS Listing ID MDHR251538
Sold Date 10/21/20
Style Villa
Bedrooms 4
Full Baths 4
Half Baths 1
HOA Fees $353/mo
HOA Y/N Y
Abv Grd Liv Area 2,504
Originating Board BRIGHT
Year Built 2007
Annual Tax Amount $6,485
Tax Year 2019
Lot Size 4,140 Sqft
Acres 0.1
Property Description
Beautiful villa looking over the pond, fountain, and rock wall! Custom Villa with upgrades throughout. 4 bedroom and 4.5 bath home. Ceiling treatments include a vaulted ceiling, detailed box tray ceiling, sloped tray ceiling, circular opening, barreled ceiling, applied molding, and more. Upgraded owners bath with multiple head shower, separate vanities, and full tub. Owners suite includes two closets. Lower level is very large and includes surround sound, a bar, separate entertaining area, bedroom, full bath, and conditioned storage. Lower level leads out to paver patio overlooking the pond, fountain, and rock wall. This home was built with upgraded windows and exterior doors. Bulle Rock where "Life Imitates Vacation"
Location
State MD
County Harford
Zoning R2
Direction East
Rooms
Basement Daylight, Full, Fully Finished, Heated, Improved, Outside Entrance, Partially Finished, Windows
Main Level Bedrooms 1
Interior
Interior Features Air Filter System, Butlers Pantry, Crown Moldings, Dining Area, Entry Level Bedroom, Family Room Off Kitchen, Floor Plan - Traditional, Kitchen - Gourmet
Hot Water 60+ Gallon Tank
Cooling Zoned, Central A/C
Flooring Hardwood, Partially Carpeted, Ceramic Tile
Fireplaces Number 1
Fireplaces Type Gas/Propane
Equipment None
Furnishings No
Fireplace Y
Heat Source Natural Gas
Laundry Main Floor
Exterior
Exterior Feature Deck(s), Patio(s)
Parking Features Garage - Front Entry, Garage Door Opener
Garage Spaces 2.0
Utilities Available Natural Gas Available, Water Available, Sewer Available
Amenities Available Bike Trail, Club House, Common Grounds, Community Center, Exercise Room, Fitness Center, Game Room, Gated Community, Jog/Walk Path, Meeting Room, Party Room, Picnic Area, Pool - Indoor, Pool - Outdoor, Swimming Pool, Tennis Courts, Tot Lots/Playground
Water Access N
Roof Type Shingle
Accessibility Other
Porch Deck(s), Patio(s)
Attached Garage 2
Total Parking Spaces 2
Garage Y
Building
Lot Description Backs - Open Common Area, Landscaping, Pond, Premium, Rear Yard
Story 3
Sewer Public Sewer
Water Public
Architectural Style Villa
Level or Stories 3
Additional Building Above Grade, Below Grade
Structure Type 9'+ Ceilings,Vaulted Ceilings,Other,High,Dry Wall,2 Story Ceilings
New Construction N
Schools
School District Harford County Public Schools
Others
Pets Allowed Y
HOA Fee Include Trash,Snow Removal,Security Gate,Road Maintenance,Reserve Funds,Recreation Facility,Pool(s),Management,Lawn Maintenance,Health Club
Senior Community No
Tax ID 1306072070
Ownership Fee Simple
SqFt Source Assessor
Security Features Electric Alarm,Motion Detectors,Security System
Horse Property N
Special Listing Condition Standard
Pets Allowed Size/Weight Restriction
Read Less Info
Want to know what your home might be worth? Contact us for a FREE valuation!

Our team is ready to help you sell your home for the highest possible price ASAP

Bought with Denise M Diana • Weichert, Realtors - Diana Realty
"My job is to find and attract mastery-based agents to the office, protect the culture, and make sure everyone is happy! "
tyronetoneytherealtor@gmail.com
4221 Forbes Blvd, Suite 240, Lanham, MD, 20706, United States






