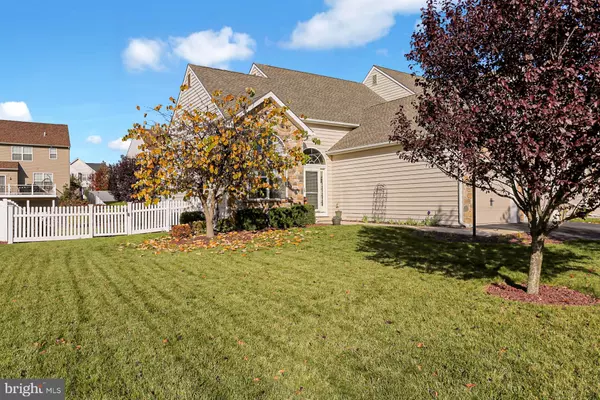$420,000
$399,900
5.0%For more information regarding the value of a property, please contact us for a free consultation.
3 Beds
3 Baths
1,864 SqFt
SOLD DATE : 12/30/2021
Key Details
Sold Price $420,000
Property Type Single Family Home
Sub Type Twin/Semi-Detached
Listing Status Sold
Purchase Type For Sale
Square Footage 1,864 sqft
Price per Sqft $225
Subdivision Trexler Field
MLS Listing ID PALH2001296
Sold Date 12/30/21
Style Other,Traditional
Bedrooms 3
Full Baths 2
Half Baths 1
HOA Fees $30/qua
HOA Y/N Y
Abv Grd Liv Area 1,864
Originating Board BRIGHT
Year Built 2011
Annual Tax Amount $4,641
Tax Year 2021
Lot Size 7,560 Sqft
Acres 0.17
Lot Dimensions 63.00 x 120.00
Property Description
Welcome home to 9637 Viceroy Lane located in the desirable Trexler Field subdivision in Upper Macungie Township. This immaculate upgraded, semi detached twin home is an absolute must see. You will find an impressive two story entry way with palladium windows and vaulted ceilings leading you into an open concept main floor. On the main floor you will find oak hardwood flooring and tons of natural lighting throughout. The extended great room boasts a gas fireplace with floor to ceiling stone surround perfect for entertaining. The impeccable upgraded kitchen includes granite countertops, tumbled marble backsplash, stainless steel appliances and a professionally designed pantry. You will find one half bathroom and a laundry room with custom cabinets and a built-in drying rack on the main floor. The conveniently located main floor master bedroom suite features a full bath, double wide walk in shower, double vanity and a creative custom designed walk-in closet with built-in drawers. On the second floor you will find two large bedrooms with plenty of storage space, one full bathroom with tile flooring and a large loft. Outdoors you will find a professionally landscaped, fenced in backyard with plenty of shade trees. The trex deck that leads you to a paver brick patio is perfect for entertaining. There is an attached two car garage, large driveway and off street parking. This home is conveniently located near major highways and local shopping and dining. Schedule your showing today!
Location
State PA
County Lehigh
Area Upper Macungie Twp (12320)
Zoning R2
Rooms
Other Rooms Living Room, Dining Room, Primary Bedroom, Bedroom 2, Kitchen, Bedroom 1, Loft, Bathroom 1, Bathroom 2, Bathroom 3
Main Level Bedrooms 1
Interior
Hot Water Electric
Heating Forced Air
Cooling Central A/C
Fireplaces Number 1
Fireplaces Type Gas/Propane
Fireplace Y
Heat Source Natural Gas
Exterior
Parking Features Inside Access
Garage Spaces 2.0
Water Access N
Roof Type Asphalt,Fiberglass
Accessibility Level Entry - Main
Attached Garage 2
Total Parking Spaces 2
Garage Y
Building
Story 2
Foundation Slab
Sewer Public Septic
Water Public
Architectural Style Other, Traditional
Level or Stories 2
Additional Building Above Grade, Below Grade
New Construction N
Schools
School District Parkland
Others
HOA Fee Include Common Area Maintenance
Senior Community No
Tax ID 545426527026-00001
Ownership Fee Simple
SqFt Source Assessor
Acceptable Financing Cash, Conventional, FHA, VA
Listing Terms Cash, Conventional, FHA, VA
Financing Cash,Conventional,FHA,VA
Special Listing Condition Standard
Read Less Info
Want to know what your home might be worth? Contact us for a FREE valuation!

Our team is ready to help you sell your home for the highest possible price ASAP

Bought with Non Member • Non Subscribing Office
"My job is to find and attract mastery-based agents to the office, protect the culture, and make sure everyone is happy! "
tyronetoneytherealtor@gmail.com
4221 Forbes Blvd, Suite 240, Lanham, MD, 20706, United States






