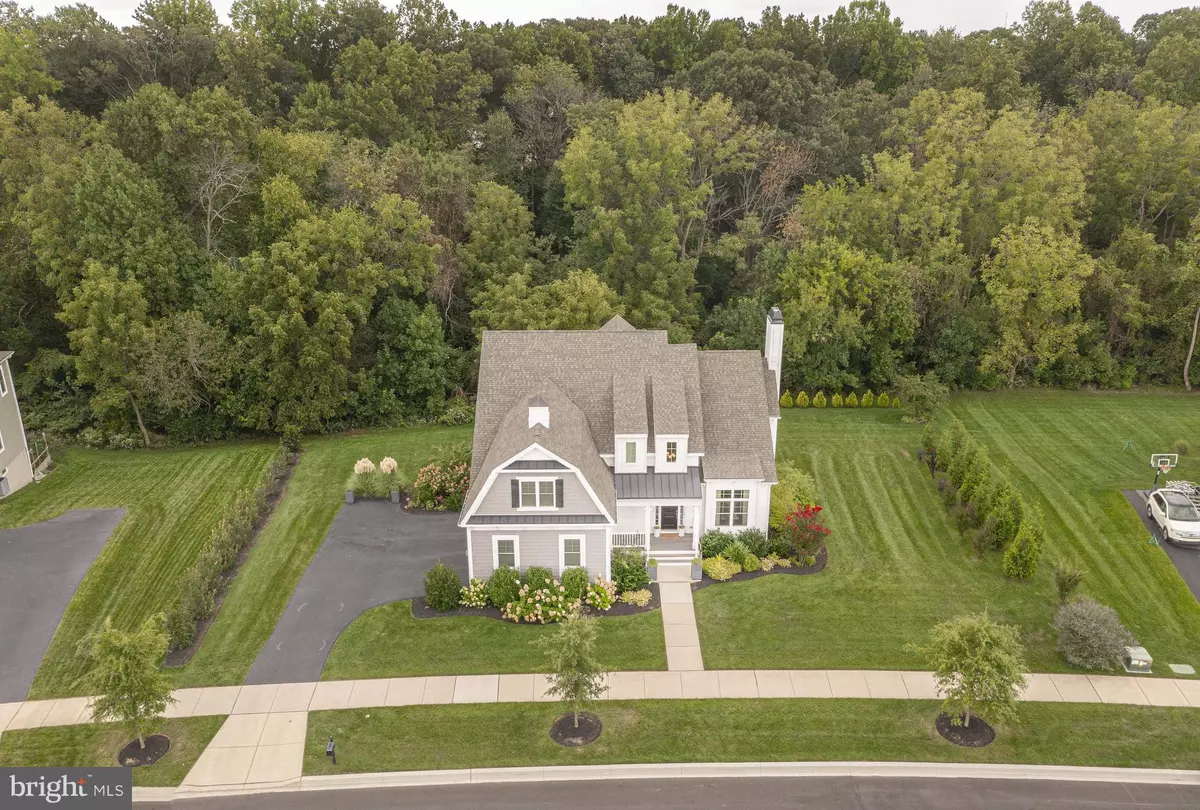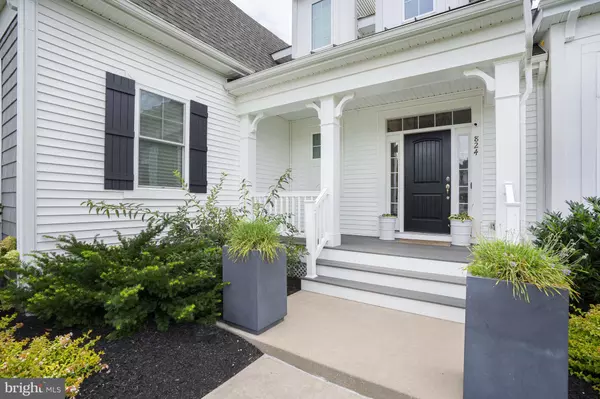$975,000
$975,000
For more information regarding the value of a property, please contact us for a free consultation.
4 Beds
4 Baths
4,100 SqFt
SOLD DATE : 04/14/2022
Key Details
Sold Price $975,000
Property Type Single Family Home
Sub Type Detached
Listing Status Sold
Purchase Type For Sale
Square Footage 4,100 sqft
Price per Sqft $237
Subdivision Parkside
MLS Listing ID DENC2019292
Sold Date 04/14/22
Style Cape Cod,Colonial
Bedrooms 4
Full Baths 3
Half Baths 1
HOA Fees $70/qua
HOA Y/N Y
Abv Grd Liv Area 3,000
Originating Board BRIGHT
Year Built 2016
Annual Tax Amount $4,025
Tax Year 2021
Lot Size 0.470 Acres
Acres 0.47
Property Description
Welcome to 524 Sweet Birch Drive, located in the sought after neighborhood of PARKSIDE. NO this is was not the Model!!! It is just the a show stopper of a home with every upgrade one can do after they build it. This 5 year old home is a Schell Brothers KINGFISHER model that has so much to offer. First, the curb appeal... one of only 2 Kingfishers with this elevation. As you enter into this home you are welcomed by the two story foyer and the Hickory hand scraped hardwoods throughout the first floor. Where do I look first? The flex room, this room can be a study, a formal dining room OR a room that makes you say WOW...the chandelier, the custom paint colors in this room are exquisite ....as you look to the left there is a beautiful half bath and staircase with hardwoods..... and now drum roll...... the two story family room, the white kitchen with a double oven, the island that sits 6 and the breakfast room.
The windows in this home are overwhelming, they take in the whole back of this home and overlook the deck, a screened in room porch and the beautiful wooded half acre lot....Can there be more?.. The FIRST FLOOR Master Bedroom that has French doors out to the screened in porch, a breathtaking window that looks out to such a great view and lets not forget the tray ceiling...did I mention all the custom lighting fixtures....Lets go upstairs....Now this is a loft! Large open and spectacular...2 large bedrooms and a large bathroom with new quartz counter tops.... Did you want another room? Well if needed there is a large room over the three car garage awaiting your special signature....Now down to the finished basement that was just completed...This is not a basement.... its just an amazing other finished floor with full windows, sliding glass door, large bedroom, full bathroom, wet bar, dining area and a outrageous great room.... There is also a 3 car garage, landscaping done to perfection and a wooded lot like no other....so so much more and all located in a community that is the most desirable neighborhood in Middletown with a Club house, pool and tennis court..... this one is something that will make you say ....THIS IS THE ONE
Location
State DE
County New Castle
Area South Of The Canal (30907)
Zoning 23R-2
Rooms
Other Rooms Living Room, Dining Room, Primary Bedroom, Bedroom 2, Bedroom 3, Bedroom 4, Kitchen, Family Room, Breakfast Room, Loft, Recreation Room, Primary Bathroom, Screened Porch
Basement Fully Finished
Main Level Bedrooms 1
Interior
Hot Water Natural Gas
Heating Forced Air
Cooling Central A/C
Fireplaces Number 1
Equipment Built-In Microwave, Cooktop, Dishwasher, Disposal, Dryer, Oven - Wall, Oven/Range - Gas, Refrigerator
Fireplace Y
Appliance Built-In Microwave, Cooktop, Dishwasher, Disposal, Dryer, Oven - Wall, Oven/Range - Gas, Refrigerator
Heat Source Natural Gas
Exterior
Exterior Feature Deck(s), Patio(s), Porch(es), Screened
Parking Features Additional Storage Area, Garage - Side Entry, Oversized
Garage Spaces 8.0
Water Access N
View Trees/Woods
Accessibility >84\" Garage Door
Porch Deck(s), Patio(s), Porch(es), Screened
Attached Garage 3
Total Parking Spaces 8
Garage Y
Building
Lot Description Backs to Trees, Trees/Wooded
Story 2
Foundation Concrete Perimeter
Sewer Public Sewer
Water Public
Architectural Style Cape Cod, Colonial
Level or Stories 2
Additional Building Above Grade, Below Grade
New Construction N
Schools
School District Appoquinimink
Others
Senior Community No
Tax ID 23-014.00-019
Ownership Fee Simple
SqFt Source Estimated
Horse Property N
Special Listing Condition Standard
Read Less Info
Want to know what your home might be worth? Contact us for a FREE valuation!

Our team is ready to help you sell your home for the highest possible price ASAP

Bought with Melody Davis • RE/MAX 1st Choice - Middletown
"My job is to find and attract mastery-based agents to the office, protect the culture, and make sure everyone is happy! "
tyronetoneytherealtor@gmail.com
4221 Forbes Blvd, Suite 240, Lanham, MD, 20706, United States






