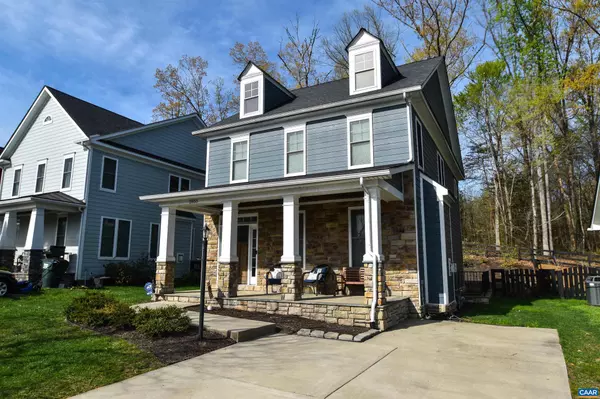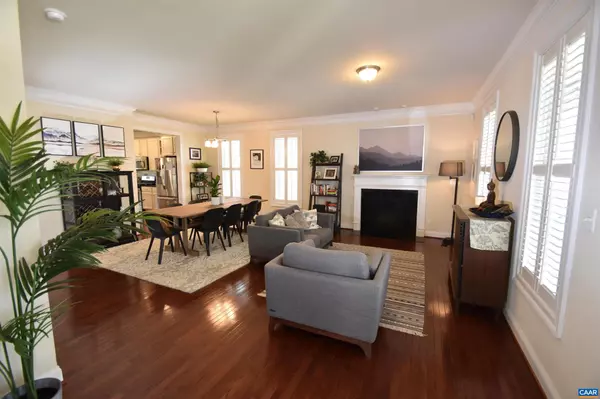$459,000
$459,000
For more information regarding the value of a property, please contact us for a free consultation.
3 Beds
4 Baths
3,272 SqFt
SOLD DATE : 06/22/2022
Key Details
Sold Price $459,000
Property Type Single Family Home
Sub Type Detached
Listing Status Sold
Purchase Type For Sale
Square Footage 3,272 sqft
Price per Sqft $140
Subdivision Willow Glen
MLS Listing ID 629173
Sold Date 06/22/22
Style Other
Bedrooms 3
Full Baths 2
Half Baths 2
Condo Fees $50
HOA Fees $58/mo
HOA Y/N Y
Abv Grd Liv Area 2,681
Originating Board CAAR
Year Built 2013
Annual Tax Amount $3,600
Tax Year 2022
Lot Size 4,791 Sqft
Acres 0.11
Property Description
Gorgeous home on quiet cul de sac street located behind and within easy walking distance to Hollymead town center. Very close to Chris Green Lake and Preddy Creek Park. Excellent condition for this well cared for 2013 built home. Open floor plan with high ceilings, tall windows and hardwood floors. Kitchen flows into family room and dining room. Features large island bar, stainless appliances, granite counter tops and high grade cabinetry. Large bedrooms on second floor will equally large full bathrooms and laundry room. Finished basement area with half bathroom and extensive storage area.,Granite Counter,White Cabinets,Wood Cabinets,Fireplace in Living Room
Location
State VA
County Albemarle
Zoning R
Rooms
Other Rooms Living Room, Dining Room, Primary Bedroom, Kitchen, Family Room, Foyer, Laundry, Recreation Room, Primary Bathroom, Full Bath, Half Bath, Additional Bedroom
Basement Fully Finished, Full, Interior Access, Outside Entrance, Walkout Level
Interior
Interior Features Kitchen - Eat-In, Pantry, Recessed Lighting
Heating Heat Pump(s)
Cooling Heat Pump(s)
Flooring Carpet, Ceramic Tile, Hardwood
Fireplaces Number 1
Fireplaces Type Gas/Propane
Equipment Dryer, Washer/Dryer Hookups Only, Washer, Dishwasher, Disposal, Oven/Range - Gas, Microwave, Refrigerator, Energy Efficient Appliances
Fireplace Y
Appliance Dryer, Washer/Dryer Hookups Only, Washer, Dishwasher, Disposal, Oven/Range - Gas, Microwave, Refrigerator, Energy Efficient Appliances
Exterior
Exterior Feature Porch(es)
Fence Partially
Roof Type Composite
Accessibility None
Porch Porch(es)
Garage N
Building
Lot Description Sloping, Cul-de-sac
Story 2
Foundation Concrete Perimeter
Sewer Public Sewer
Water Public
Architectural Style Other
Level or Stories 2
Additional Building Above Grade, Below Grade
Structure Type 9'+ Ceilings
New Construction N
Schools
Elementary Schools Baker-Butler
Middle Schools Sutherland
High Schools Albemarle
School District Albemarle County Public Schools
Others
HOA Fee Include Common Area Maintenance,Snow Removal,Trash
Ownership Other
Special Listing Condition Standard
Read Less Info
Want to know what your home might be worth? Contact us for a FREE valuation!

Our team is ready to help you sell your home for the highest possible price ASAP

Bought with KRISTIN SOROKTI • STORY HOUSE REAL ESTATE
"My job is to find and attract mastery-based agents to the office, protect the culture, and make sure everyone is happy! "
tyronetoneytherealtor@gmail.com
4221 Forbes Blvd, Suite 240, Lanham, MD, 20706, United States






