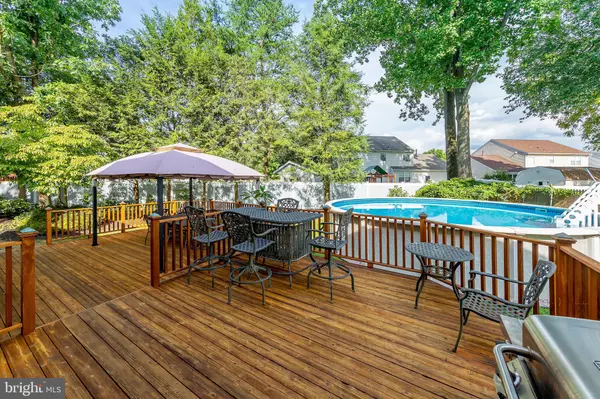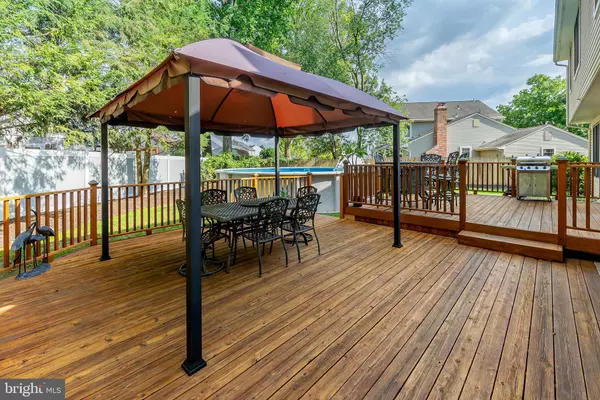$381,000
$359,900
5.9%For more information regarding the value of a property, please contact us for a free consultation.
4 Beds
3 Baths
2,478 SqFt
SOLD DATE : 09/24/2021
Key Details
Sold Price $381,000
Property Type Single Family Home
Sub Type Detached
Listing Status Sold
Purchase Type For Sale
Square Footage 2,478 sqft
Price per Sqft $153
Subdivision Stonebridge Run
MLS Listing ID NJCD2005704
Sold Date 09/24/21
Style Colonial
Bedrooms 4
Full Baths 2
Half Baths 1
HOA Y/N N
Abv Grd Liv Area 2,478
Originating Board BRIGHT
Year Built 1991
Annual Tax Amount $11,395
Tax Year 2020
Lot Size 0.330 Acres
Acres 0.33
Lot Dimensions 198.00 x 149.00 x 125.00 IRREG
Property Description
*** PLEASE SEE AGENT REMARKS **
Don't miss out on this beautiful 4 bedroom, 2.5 bath brick front Colonial with a 2 car garage and a partially finished basement situated on a professionally landscaped property in the desirable Stonebridge Run neighborhood of Gloucester Twp. Pride of ownership is beaming when you pull up and see the updated roof and well manicured landscaped property that is a breeze to maintain with the inground irrigation system. You will love the 4 car driveway leading to the 2 car front entry garage with 2 overhead doors and 2 auto openers. Step inside to the welcoming 2 story front entry foyer that features the most beautiful American cherry hardwood flooring as well as the newer and upgraded wrought iron and wood railings that continue up the open staircase and loft hallway railing above. This area opens to the formal living and dining room areas which also feature the American cherry hardwood flooring and crown molding. This area opens into the eat-in kitchen that features tile flooring, upgraded raised oak front panel cabinetry, stainless steel appliances, walk-in pantry closet, and a breakfast nook area. The kitchen also features a French sliding door out to the awesome back yard. This great space featuers a huge 2 tier deck with a gazebo that overlooks this beautifully landscaped and totally fenced rear yard that features a refreshing 24 foot long and 4 foot deep above ground pool. This back yard is perfectly setup and ready to go to host those Summertime BBQ pool parties or just to relax in the cool waters of your own pool on those hot Summer days. This backyard also features a rear shed to keep all of your yard tools under cover. Back inside the adjoining family room, features a soaring catherdral ceiling with 2 skylights, lofted balcony above, hardwood flooring, custom built-ins, triple French door with a circle top window above leading back out to the rear deck, and a floor to ceiling brick fireplace that was converted to a gas log fireplce. Perfect spot to snuggleup to on those cold winter days. The 1st floor also features an updated powder room, inside access to thegarage, as well as a convenient laundry room that features rough in plumbing for a laundry sink. The 2nd floor features 4 bedrooms with generous closet space, walk-in attic storage room, and 2 full baths. The primary bedroom suite features double entrydoors, American cherry hardwood flooring, raised ceiling with ceiling fan and crown molding as well as a double closet and a spacious walk-in closet. Through the pocket door, this room also features a freshly painted private bath retreat that features a new double vanity & sinks, tiled stall shower and whirlpool tub with jets. Perfect spot to relax after a long stressful day. A bonus feature is the extra high basement that features 1 finished room that would be a perfect home office, exercise room, or game room. The majority of the basement is partially finished and could be into more additional future finished areas with a little additional work. Additionally there is some unfinished utility/storage room space. This home is situated in a very nice neighborhood which is conveniently located near schools, shopping, restaurants, the Gloucester Premium Outlets, home improvement centers, Rt 42, Rt 55and Atlantic City Expressway to be in the City, Jersey Shore, or Delaware all within minutes. Hurry before this one is gone!
Location
State NJ
County Camden
Area Gloucester Twp (20415)
Zoning RES
Rooms
Other Rooms Living Room, Dining Room, Primary Bedroom, Bedroom 2, Bedroom 3, Bedroom 4, Kitchen, Family Room, Foyer, Laundry, Office, Primary Bathroom, Full Bath, Half Bath
Basement Partially Finished
Interior
Interior Features Attic, Built-Ins, Carpet, Ceiling Fan(s), Crown Moldings, Family Room Off Kitchen, Formal/Separate Dining Room, Kitchen - Eat-In, Primary Bath(s), Skylight(s), Stall Shower, Tub Shower, Walk-in Closet(s), WhirlPool/HotTub, Wood Floors
Hot Water Natural Gas
Cooling Central A/C
Flooring Ceramic Tile, Hardwood, Partially Carpeted
Fireplaces Number 1
Fireplaces Type Brick, Gas/Propane
Equipment Built-In Microwave, Dishwasher, Disposal, Dryer, Oven - Self Cleaning, Oven/Range - Electric, Stainless Steel Appliances, Washer, Water Heater
Furnishings No
Fireplace Y
Window Features Double Pane
Appliance Built-In Microwave, Dishwasher, Disposal, Dryer, Oven - Self Cleaning, Oven/Range - Electric, Stainless Steel Appliances, Washer, Water Heater
Heat Source Natural Gas
Laundry Main Floor
Exterior
Exterior Feature Deck(s)
Parking Features Garage - Front Entry, Garage Door Opener, Inside Access
Garage Spaces 6.0
Fence Vinyl, Wood, Other
Pool Above Ground
Water Access N
View Garden/Lawn
Street Surface Black Top
Accessibility None
Porch Deck(s)
Road Frontage Boro/Township
Attached Garage 2
Total Parking Spaces 6
Garage Y
Building
Lot Description Front Yard, Rear Yard, SideYard(s)
Story 2
Foundation Block
Sewer Public Sewer
Water Public
Architectural Style Colonial
Level or Stories 2
Additional Building Above Grade, Below Grade
Structure Type 2 Story Ceilings,Cathedral Ceilings,Dry Wall
New Construction N
Schools
High Schools Timber Creek
School District Black Horse Pike Regional Schools
Others
Pets Allowed Y
Senior Community No
Tax ID 15-14803-00007
Ownership Fee Simple
SqFt Source Estimated
Acceptable Financing Cash, Conventional, FHA, VA
Listing Terms Cash, Conventional, FHA, VA
Financing Cash,Conventional,FHA,VA
Special Listing Condition Standard
Pets Allowed No Pet Restrictions
Read Less Info
Want to know what your home might be worth? Contact us for a FREE valuation!

Our team is ready to help you sell your home for the highest possible price ASAP

Bought with Jannette Costello • BHHS Fox & Roach-Cherry Hill
"My job is to find and attract mastery-based agents to the office, protect the culture, and make sure everyone is happy! "
tyronetoneytherealtor@gmail.com
4221 Forbes Blvd, Suite 240, Lanham, MD, 20706, United States






