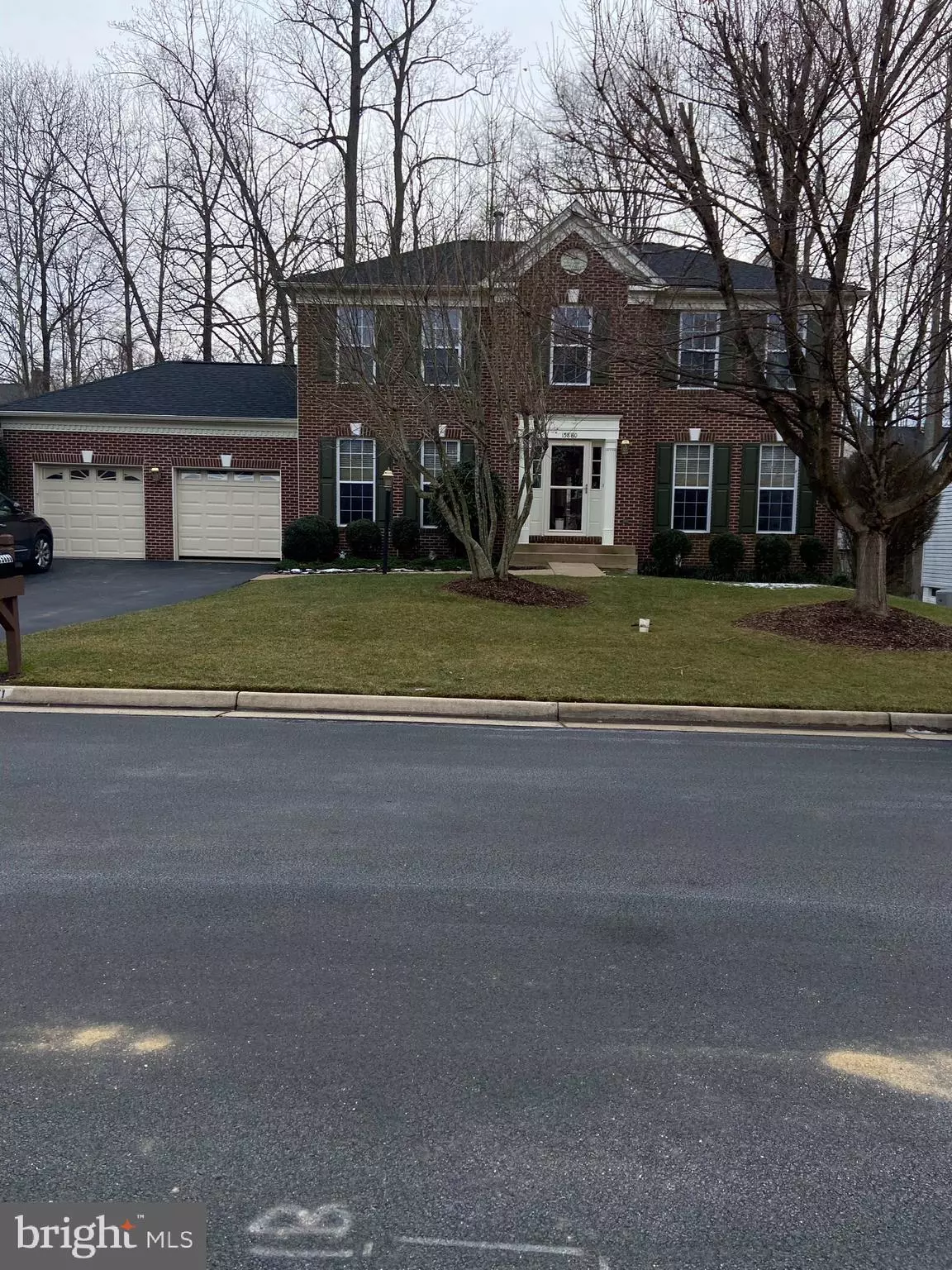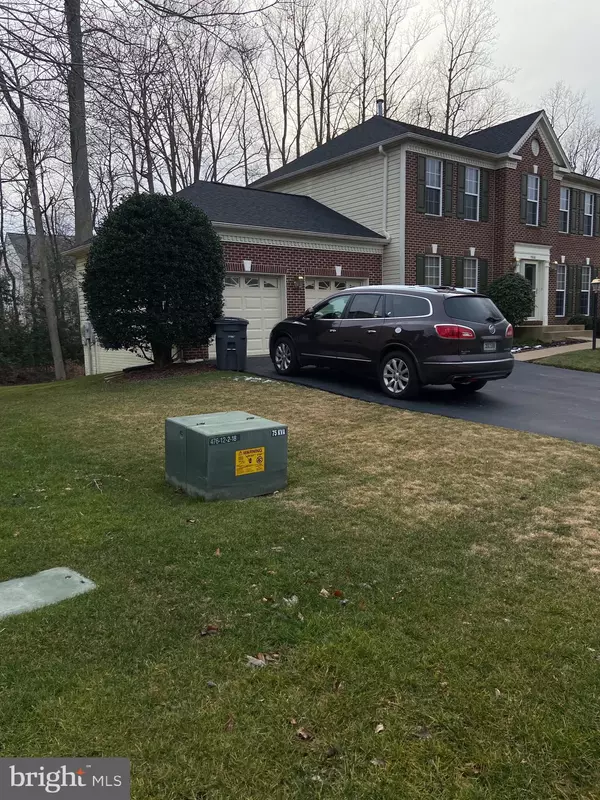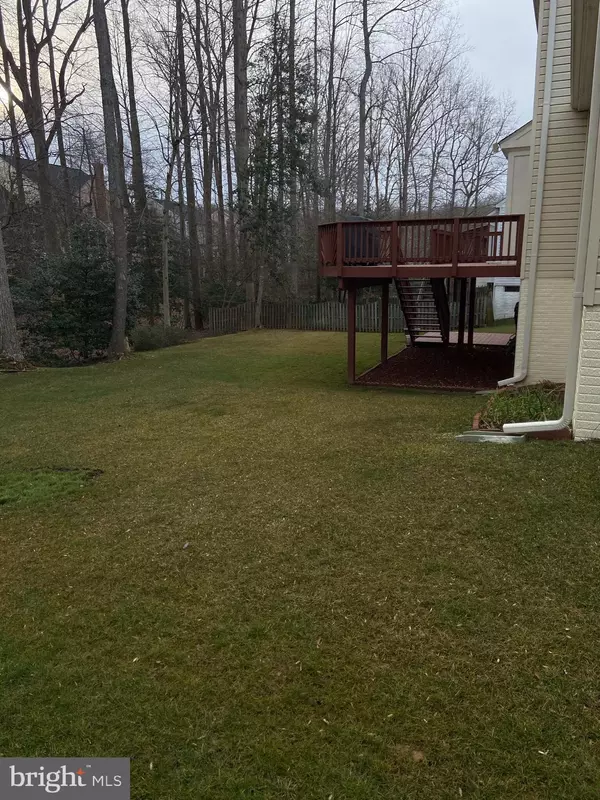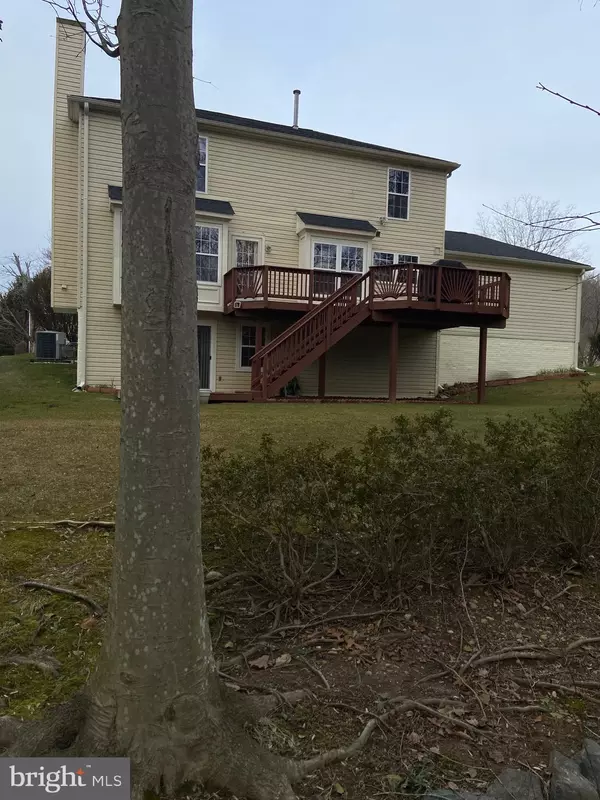$595,000
$579,000
2.8%For more information regarding the value of a property, please contact us for a free consultation.
4 Beds
4 Baths
2,993 SqFt
SOLD DATE : 03/23/2021
Key Details
Sold Price $595,000
Property Type Single Family Home
Sub Type Detached
Listing Status Sold
Purchase Type For Sale
Square Footage 2,993 sqft
Price per Sqft $198
Subdivision Brittany
MLS Listing ID VAPW514472
Sold Date 03/23/21
Style Colonial
Bedrooms 4
Full Baths 3
Half Baths 1
HOA Fees $33/qua
HOA Y/N Y
Abv Grd Liv Area 2,308
Originating Board BRIGHT
Year Built 1998
Annual Tax Amount $5,761
Tax Year 2020
Lot Size 9,121 Sqft
Acres 0.21
Property Description
Please practice COVID safe showing, Schedule on line. Location! Location! Hurry!!!, Spotless, beautiful colonial Impressive brick front home on Cul-De-Sac st in the sought after Brittany Park Subdivision! Well maintained! 3 finished levels/Glorious level lot, Hardwood floor in foyer, living room and formal dining room ! Family room with Gas fire place! Spacious Custom deck to enjoy beautiful backyard! Master bedroom with large walk in Luxury bath room! Low level has flex room that can also be used as a 5th bedroom/ 2nd office or exercise room or Recreation room with full bath room and walk out to backyard! Plenty storages room available! Updated : fresh painted whole house and new carpet, 4 new ceiling fans, new faucets in 2021, foundation painted and deck in 2020, new roof 2019, Wrap vinyl siding 2018, remodeled kitchen with bay windows. washer and dryer are not convey. Grill and tv mount in rec room will be conveyed! Community is surrounded by the Prince William National Forest Park. You will find the trail easily for you natural walk or bike rides. Great commuter location just 2 miles from I 95 and bus stop at Community entrance, Many options for shopping near by. Brittany community offers ten, bask, and volleyball courts, play ground, and picnic area!
Location
State VA
County Prince William
Zoning R4
Rooms
Other Rooms Primary Bedroom
Basement Daylight, Full, Heated, Rear Entrance, Walkout Level, Partially Finished
Interior
Interior Features Carpet, Ceiling Fan(s), Dining Area, Family Room Off Kitchen, Floor Plan - Traditional, Formal/Separate Dining Room, Pantry, Bathroom - Soaking Tub, Walk-in Closet(s), Wood Floors
Hot Water Natural Gas
Heating Forced Air
Cooling Central A/C, Ceiling Fan(s)
Fireplaces Number 1
Fireplace Y
Heat Source Natural Gas
Exterior
Parking Features Garage - Front Entry, Garage Door Opener
Garage Spaces 2.0
Water Access N
Accessibility Level Entry - Main
Total Parking Spaces 2
Garage Y
Building
Story 3
Sewer Public Sewer
Water Public
Architectural Style Colonial
Level or Stories 3
Additional Building Above Grade, Below Grade
New Construction N
Schools
Elementary Schools Pattie
Middle Schools Graham Park
High Schools Forest Park
School District Prince William County Public Schools
Others
Pets Allowed N
Senior Community No
Tax ID 8190-32-8905
Ownership Fee Simple
SqFt Source Assessor
Acceptable Financing Cash, Conventional
Listing Terms Cash, Conventional
Financing Cash,Conventional
Special Listing Condition Standard
Read Less Info
Want to know what your home might be worth? Contact us for a FREE valuation!

Our team is ready to help you sell your home for the highest possible price ASAP

Bought with Keri K. Shull • Optime Realty
"My job is to find and attract mastery-based agents to the office, protect the culture, and make sure everyone is happy! "
tyronetoneytherealtor@gmail.com
4221 Forbes Blvd, Suite 240, Lanham, MD, 20706, United States






