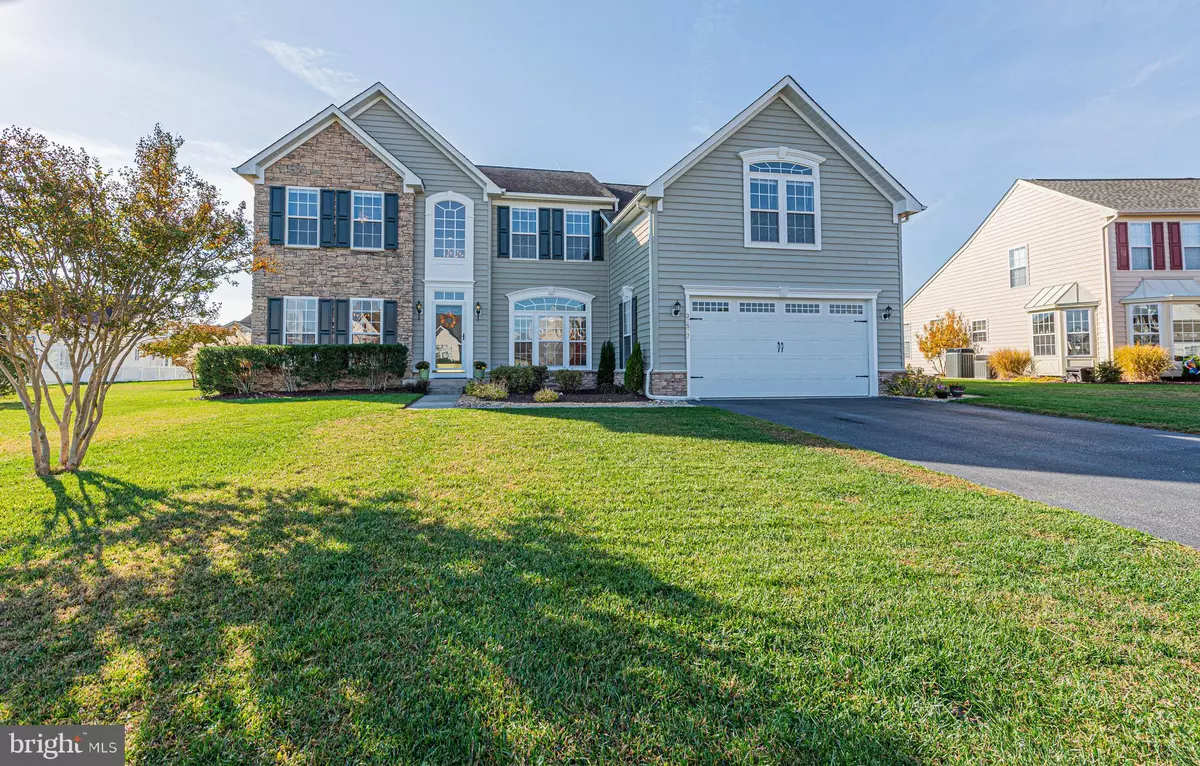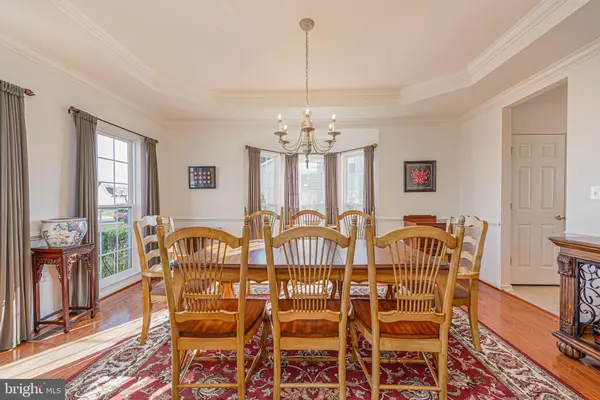$590,000
$625,000
5.6%For more information regarding the value of a property, please contact us for a free consultation.
5 Beds
4 Baths
3,801 SqFt
SOLD DATE : 01/31/2022
Key Details
Sold Price $590,000
Property Type Single Family Home
Sub Type Detached
Listing Status Sold
Purchase Type For Sale
Square Footage 3,801 sqft
Price per Sqft $155
Subdivision Bayview Landing
MLS Listing ID DESU2009382
Sold Date 01/31/22
Style Colonial,Coastal
Bedrooms 5
Full Baths 3
Half Baths 1
HOA Fees $86/qua
HOA Y/N Y
Abv Grd Liv Area 3,801
Originating Board BRIGHT
Year Built 2006
Annual Tax Amount $1,876
Tax Year 2021
Lot Size 10,890 Sqft
Acres 0.25
Lot Dimensions 85.00 x 117.00
Property Description
This house is for the buyer that wants a bit more. All the rooms are nicely sized and there is plenty of space for visiting family and friends. The original owner is ready to have a new owner enjoy all that has made their stay so wonderful. The first thing you will notice is that this never-rented house is meticulously maintained and immaculately clean. Entering into a large, spacious foyer, you will find a private office with French doors for privacy. The expansive gourmet kitchen features plenty of cabinets and counter space along with double ovens and two pantries. The upper level bonus room has a lot of possibilities. Storage will be the least of your concerns; all bedrooms have generous closets and the Primary bedroom has two walk-ins. There is even a walk-in attic. This West Fenwick Island house with a southern exposure, is nicely located only 3 miles from the beach. The community pool is only a 5 minute walk while the Harris Teeter, Starbucks, Food Lion, Walgreens, Exxon, restaurants, bars and more, is a 5 minute drive at the most. The low HOA fee provides real value for the cost; weekly trash and recycle pickup, yard waste pick up during the spring, summer and fall months, community pool with clubhouse, community ponds and common area maintenance.
Location
State DE
County Sussex
Area Baltimore Hundred (31001)
Zoning HR-1
Direction North
Rooms
Other Rooms Living Room, Dining Room, Primary Bedroom, Sitting Room, Bedroom 2, Bedroom 3, Bedroom 4, Bedroom 5, Kitchen, Foyer, Sun/Florida Room, Laundry, Office, Bathroom 2
Main Level Bedrooms 1
Interior
Interior Features Breakfast Area, Carpet, Ceiling Fan(s), Dining Area, Entry Level Bedroom, Family Room Off Kitchen, Floor Plan - Traditional, Formal/Separate Dining Room, Kitchen - Country, Kitchen - Eat-In, Kitchen - Gourmet, Primary Bath(s), Recessed Lighting, Soaking Tub, Stall Shower, Walk-in Closet(s), Window Treatments
Hot Water Electric
Heating Forced Air
Cooling Central A/C
Flooring Carpet, Ceramic Tile
Fireplaces Number 1
Equipment Built-In Microwave, Cooktop, Cooktop - Down Draft
Appliance Built-In Microwave, Cooktop, Cooktop - Down Draft
Heat Source Natural Gas
Exterior
Parking Features Garage - Front Entry, Garage Door Opener, Inside Access
Garage Spaces 4.0
Utilities Available Cable TV Available, Natural Gas Available, Under Ground
Amenities Available Club House, Pool - Outdoor
Water Access N
Roof Type Architectural Shingle
Accessibility None
Attached Garage 2
Total Parking Spaces 4
Garage Y
Building
Lot Description Level, Front Yard, Rear Yard, SideYard(s)
Story 2
Foundation Crawl Space
Sewer Public Sewer
Water Public
Architectural Style Colonial, Coastal
Level or Stories 2
Additional Building Above Grade, Below Grade
Structure Type 2 Story Ceilings,9'+ Ceilings,Cathedral Ceilings,Dry Wall,Tray Ceilings
New Construction N
Schools
Elementary Schools Showell
Middle Schools Selbyville
High Schools Indian River
School District Indian River
Others
Pets Allowed Y
HOA Fee Include Common Area Maintenance,Management,Pool(s)
Senior Community No
Tax ID 533-13.00-206.00
Ownership Fee Simple
SqFt Source Assessor
Acceptable Financing Cash, Conventional
Horse Property N
Listing Terms Cash, Conventional
Financing Cash,Conventional
Special Listing Condition Standard
Pets Allowed Cats OK, Dogs OK
Read Less Info
Want to know what your home might be worth? Contact us for a FREE valuation!

Our team is ready to help you sell your home for the highest possible price ASAP

Bought with Audrey P Serio • Keller Williams Realty Delmarva
"My job is to find and attract mastery-based agents to the office, protect the culture, and make sure everyone is happy! "
tyronetoneytherealtor@gmail.com
4221 Forbes Blvd, Suite 240, Lanham, MD, 20706, United States






